- Where legends and defenses intertwine
- Ruins of the Taimensho
- Bizenmaru Compound
- Bizen-mon Gate
- He-no-mon Gate
- Tono-ichimon Gate
- Former Bansho (Guardhouse)
- Ikaku Yagura (井郭櫓)
- Osakabe Shrine Ruins
- Obi-no-Yagura (“The Belt Turret”)
- Harakirimaru
- Taiko Yagura North Earthen Wall
- Ri-no-mon Gate
- Taiko Yagura (Taiko Turret / Heno Yagura)
- Okiku’s Well (Okiku Ido)
- Himeji Castle Map
- Related Articles on Himeji Castle
- 🔙 Return to the Warload Page
Where legends and defenses intertwine
Area 4 brings together Himeji Castle’s haunting legends and hardened military defenses. From the stark stone foundations of the Taimensho audience hall to the solemn Harakirimaru compound, this area was once the domain of high-ranking retainers and harsh judgment.
Among the fortified gates, turrets, and guardhouses, you’ll also find the famous Okiku’s Well, tied to one of Japan’s most chilling ghost stories. The juxtaposition of spiritual echoes and defensive strength gives this area a unique atmosphere—equal parts historical depth and emotional resonance.
Ruins of the Taimensho
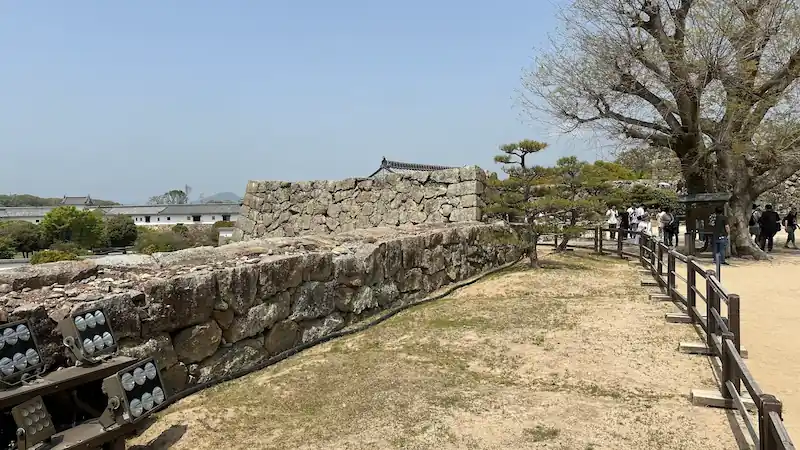
⭐ Recommended Rating
Historical Significance: ☆☆
Visual Appeal: ☆☆
Experiential Value: ☆☆
🏛 Overview
The Taimensho Ruins at Himeji Castle mark the site where the castle’s daimyo (feudal lord) once formally received vassals and official guests. The Taimensho (Audience Hall) served as a key location for political and ceremonial functions within the castle grounds, making it an essential part of Himeji Castle’s administrative framework.
Although the original structure no longer stands, the site is clearly marked with informational signage and guides, offering visitors insight into the hall’s role and architectural significance. This quiet yet historically important location preserves the memory of feudal governance, ritual, and the daily workings of the samurai elite.
| Item | Content |
|---|---|
| Year Built | Early 17th century (Edo period) |
| Builder | Ikeda Terumasa |
| Structure/Features | The Taimensho was a large reception hall used for hosting official guests and ceremonies inside the castle grounds. |
| Renovation/Restoration | None |
| Current Status | Ruins remain; structure was lost |
| Destruction/Damage | Destroyed by fire in 1882 (Meiji 15) according to official site |
| Cultural Property Designation | None |
| Remarks | The Taimensho stood within the Bizenmaru compound and was once a prestigious symbol of authority and diplomacy. |
📍 Address:
Himeji Castle Grounds
68 Honmachi, Himeji City, Hyogo Prefecture, Japan
🚶 Access:
Approx. 1-minute walk (60 m) from I-no-Watari-Yagura (Connecting Turret)
⏳ Suggested Visit Duration:
- Brief visit (viewing signage and site): ~10 minutes
- Deeper exploration (including nearby ruins and historical context): ~30 minutes
📍 Highlights
🔹 Informational Signage at the Taimensho Site
Clear markers explain the former location and function of the Audience Hall, giving visitors a strong sense of the political gravitas this site once held.
🔹 Surrounding Historic Ruins
The area around the Taimensho includes other remaining structures and archaeological features, offering a broader understanding of the castle’s layout and hierarchy.
🔹 Seasonal Atmosphere
- 🌸 Spring: The site comes alive with cherry blossoms, enhancing the historical ambiance with a touch of poetic beauty.
- 🍁 Autumn: The brilliant hues of fall foliage add depth and contrast to the stone foundations and open grounds, making it a picturesque stop on your castle tour.
📌 Trivia
🔹 Unexpected Historical Role
The Audience Hall was more than a meeting place—it was a center of governance and ritual, where major decisions, formal ceremonies, and administrative duties were carried out. It symbolized the political heart of the castle.
🔹 Little-Known Architectural Remains
Some of the original foundations and sections of stone walls are still visible at the site. These remnants offer a rare glimpse into the construction techniques and layout of high-status buildings in feudal Japan.
🔹 Connection to Notable Figures
While the building itself is gone, this site is closely tied to the feudal lords of Himeji, including Ikeda Terumasa, who oversaw the grand expansion of the castle. The Taimensho would have played host to key figures in Edo-period politics and diplomacy.
Bizenmaru Compound
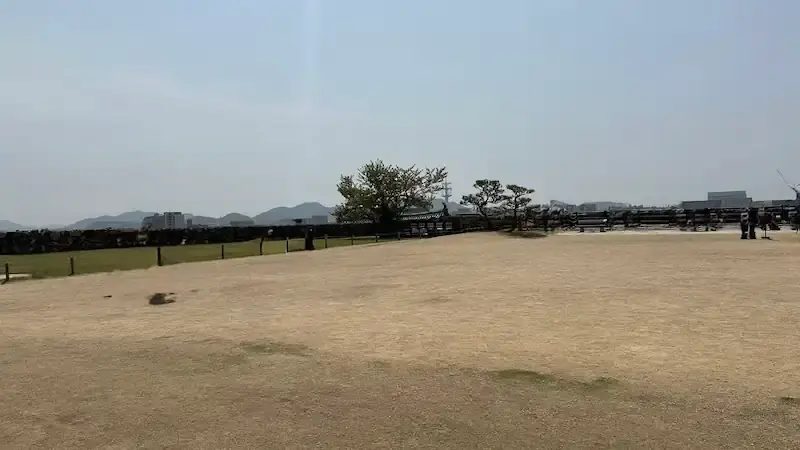
⭐ Recommended Rating
Historical Significance: ☆☆☆
Visual Appeal: ☆☆
Experiential Value: ☆☆
🏛 Overview
Bizenmaru is the elevated compound housing the base of Himeji Castle’s main keep—making it the central and most fortified area of the entire complex. The name “Bizen” pays homage to Bizen Province (present-day Okayama), where Himeji Castle’s master builder Ikeda Terumasa hailed from. Appropriately, this compound exudes the grandeur and authority of the castle’s creator.
Centered around the high stone walls of the tenshu platform, Bizenmaru is protected by the Bizen Gate, the Water Gate series, the main keep entrance (attached turret), and various turret ruins and well sites. Only those who overcome a series of gates, baileys, and trap spaces can enter this “final stronghold.”
Bizenmaru also offers the closest view of Himeji’s iconic white main keep, making it one of the most popular photo spots within the castle grounds. The area dazzles year-round, from cherry blossoms in spring to vivid autumn leaves, delivering a seasonal backdrop worthy of a national treasure.
| Item | Content |
|---|---|
| Year Built | 1601–1609 |
| Builder | Ikeda Terumasa |
| Structure/Features | Residential compound at the base of the main keep, featuring the ōginokōbai style stone walls resembling an open fan. |
| Renovation/Restoration | None |
| Current Status | Destroyed by fire in 1882 |
| Destruction/Damage | Burned down in 1882 by fire |
| Cultural Property Designation | None |
| Remarks | Once served as the residence of daimyo Ikeda Terumasa. |
🗺 Address: 68 Honmachi, Himeji City, Hyogo Prefecture (inside the Bizenmaru compound)
🚶 Access: Approx. 1 min ( 50 m ) walk from Ruins of the Taimensho
⏳ Estimated Visit Time: Quick Look: Approx. 10 minutes (main keep exterior only) In-depth Tour: Approx. 20 minutes (including main keep climb, well, and gate ruins)
📍 Highlights: 🔹 Iconic View of the Main Keep: The pristine white plaster of the keep gleams against the sky—earning Himeji its nickname “White Heron Castle.” 🔹 Goten Well Site: A deep well dug within Bizenmaru provided a vital water source for siege scenarios. 🔹 Seasonal Enjoyment: In spring, the cherry blossoms and keep form an unforgettable composition; in autumn, golden foliage and stone contrast for a spectacular view.
📌 Trivia: Unexpected Historical Insight: Some sources suggest that a “main keep residence (administrative hall)” was once planned for this area, implying political as well as military use. Lesser-Known Detail: The stonework of the keep base features numerous kokuin stones, marked by stoneworkers—searching for these is a favorite activity among castle enthusiasts. Famous Connection: When Emperor Meiji visited Himeji, he reportedly admired the keep from Bizenmaru and proclaimed, “Truly, this is the castle of a general.”
Bizen-mon Gate
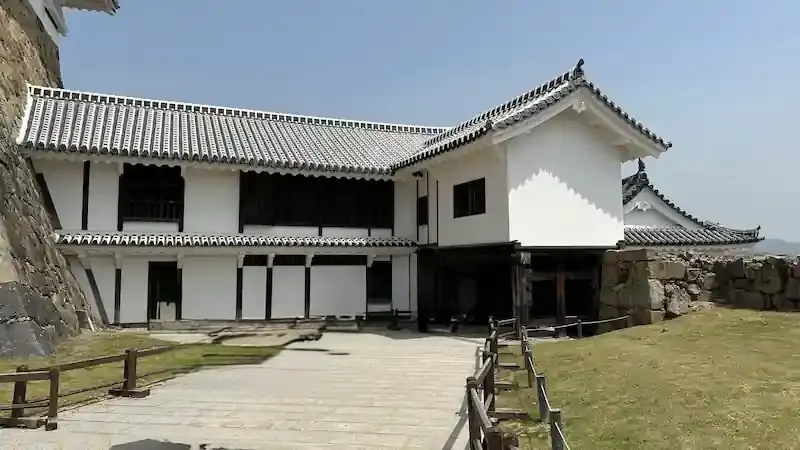
⭐ Recommended Rating
Historical Significance: ☆☆☆
Visual Appeal: ☆☆
Experiential Value: ☆☆
🏛 Overview
Bizen-mon Gate marks the entrance to the Tsukeyagura turret, located within the Bizen-maru enclosure—the last fortified area before entering the Main Keep. Positioned at the very heart of the final ascent, Bizen-mon was a critical checkpoint in Himeji Castle’s ultimate line of defense.
The name “Bizen” pays homage to Ikeda Terumasa’s home province (modern-day Okayama), and the gate may have symbolized his authority and legacy. Built in the karamon style and set within a masugata structure, it was designed to trap intruders for flanking attacks before they could breach the Main Keep.
Just beyond the gate lies the Tsukeyagura turret, which historically served as the formal entrance into the six-story Main Keep. Today, however, visitors enter the Main Keep via the “Mizunorokumon (Water Gate No. 6)”, which offers a more accessible path through the castle’s defensive layers.
| Item | Content |
|---|---|
| Year Built | 1601–1609 |
| Builder | Ikeda Terumasa |
| Structure/Features | Gate constructed using a stone coffin due to material shortages; leads into the Bizenmaru compound. |
| Renovation/Restoration | Unknown |
| Current Status | Still standing |
| Destruction/Damage | None |
| Cultural Property Designation | Unknown |
| Remarks | Notable for the unique use of a stone coffin in its construction. |
🗺 Address:
68 Honmachi, Himeji City, Hyogo Prefecture (Entrance to Tsukeyagura, Bizen-maru)
🚶 Access:
Approx. 1-minute walk (77 m) from Bizenmaru Compound
⏳ Suggested Visit Time:
- Quick pass-through: ~5 minutes
- In-depth: ~10 minutes (including architectural study)
📍 Highlights
🔹 Official Main Entrance to the Keep: Once through Bizen-mon, the Main Keep rises directly ahead—this is the visual and narrative climax of the castle tour.
🔹 Fortified Karamon Structure: Supporting columns and iron-reinforced doors emphasize strength and security.
🔹 Seasonal Charm: In spring, cherry blossoms bloom above the gate; in autumn, red leaves frame the walls—perfect for photography.
📌 Trivia
- Historical Insight: In the Edo period, the Bizen-maru zone was considered “the shogun’s path”—a sacred space forbidden to ordinary retainers.
- Hidden Detail: Invisible iron spikes were embedded in the wood to enhance fire resistance and structural integrity while preserving elegance.
- Famous Commentary: Architect Nobuo Ito once said, “Crossing Bizen-mon is the gateway into the summit of Japanese architecture.”
He-no-mon Gate
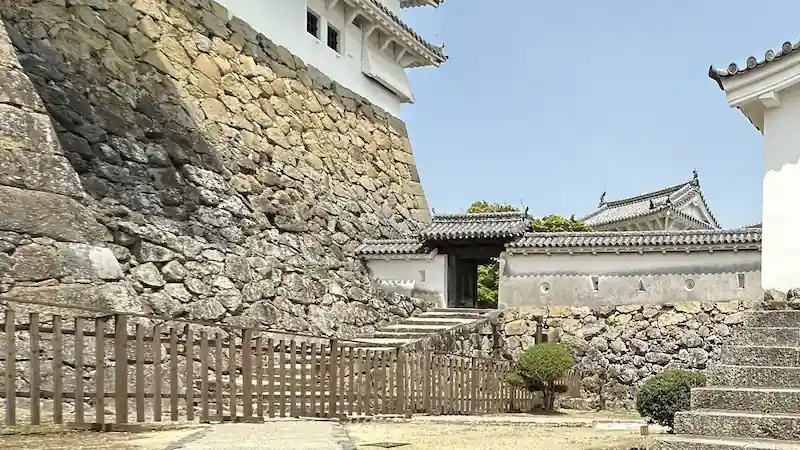
⭐ Recommended Rating
Historical Significance: ☆☆☆
Visual Appeal: ☆☆
Experiential Value: ☆
🏛 Overview
He-no-mon Gate is the final gate along the ascent route to Himeji Castle’s Main Keep, marking the culmination of the “i–ro–ha…” gate sequence. As the last formal gate before reaching the Main Keep’s base, it played a crucial role in dividing and suppressing enemy forces during a siege.
Built in the karamon (gabled gate) style, He-no-mon is nestled between stone walls and narrow pathways. Even if enemies managed to reach this point, the gate was designed to buy time and enable counterattacks, acting as a last-line buffer before the castle’s inner sanctum. Beyond it lie Mizu-no-San-mon Gate, the Bizen-maru enclosure, and the entrance to the Main Keep via the Tsukeyagura turret.
Today, however, visitors do not enter the Main Keep through He-no-mon. The current visitor route leads through the Water Gates (Mizu-no-Rokumon), which provide easier and safer access.
This gate was part of the large-scale renovations led by Ikeda Terumasa (1601–1609), combining late Sengoku-period fortification principles with early Edo-period refinements—making it one of the ultimate expressions of Himeji Castle’s defensive design.
| Item | Content |
|---|---|
| Year Built | Early 17th century |
| Builder | Ikeda Terumasa |
| Structure/Features | Gate named following the traditional Japanese syllabary; specific architectural details are limited. |
| Renovation/Restoration | Unknown |
| Current Status | Still standing |
| Destruction/Damage | None |
| Cultural Property Designation | Unknown |
| Remarks | Part of the sequence of gates within the castle’s defensive structures. |
🗺 Address:
68 Honmachi, Himeji City, Hyogo Prefecture (Directly in front of the Main Keep)
🚶 Access:
Not part of the standard visitor route; may be accessed during special guided tours or openings.
⏳ Suggested Visit Time:
- Quick look: ~3 minutes
- In-depth: ~10 minutes (including analysis of gate structure, stone walls, and masugata layout)
📍 Highlights
🔹 Final Defensive Line: The gate opens into Bizen-maru and offers a direct view of the Main Keep—an emotionally charged moment of awe and anticipation.
🔹 Masugata Layout: Flanked by L-shaped stone walls, the structure confines intruders and enables flanking fire from above and the sides.
🔹 Seasonal Charm: In spring, cherry blossoms frame the gate beautifully; in autumn, vivid foliage enhances the solemn beauty of this “final gate.”
📌 Trivia
- Historical Insight: Of the 21 gates once standing at Himeji Castle, He-no-mon was known as the last gate passed—guarded by elite samurai selected for their skill and loyalty.
- Hidden Detail: Nail marks from old iron reinforcements remain on the inner doors, suggesting the gate once doubled as a physical shield.
- Famous Commentary: Himeji Castle preservationist Tsutomu Fujioka called the moment of looking up at the keep from this gate “the perfect synthesis of defensive and spatial beauty.”
Tono-ichimon Gate
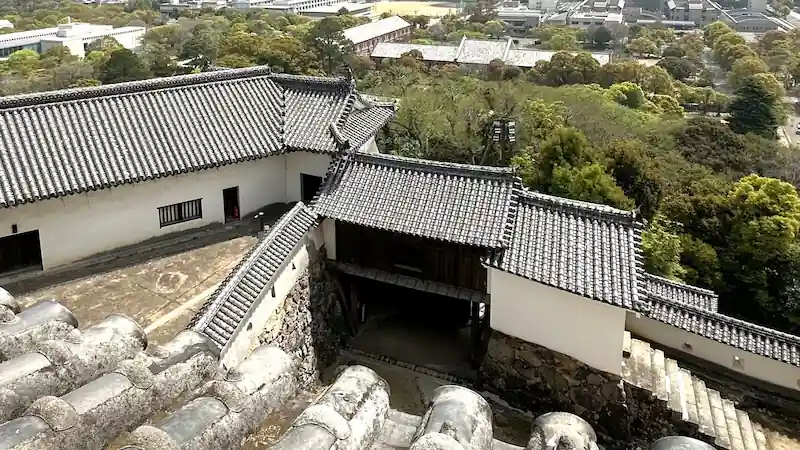
⭐ Recommended Rating
Historical Significance: ☆☆☆
Visual Appeal: ☆☆
Experiential Value: ☆
🏛 Overview
Tono-ichimon (Gate To-1) is one of a series of gates named according to the traditional iroha syllabary used throughout Himeji Castle’s defensive layout. Located west of the Bizenmaru enclosure, it forms part of the karamete-michi—the rear approach route designed for tactical flexibility and emergency use.
This gate, along with others like Tono-nimon and Tono-yonmon, contributed to a secondary defensive line on the less exposed side of the castle. Uniquely, Tono-ichimon is constructed from unplastered wood, setting it apart from the predominantly white-plastered gates found elsewhere within the complex. Its design and materials have led some historians to speculate that it may have been relocated from another site, such as Okishio Castle, though this remains unconfirmed.
Constructed during the major expansion under Ikeda Terumasa (1601–1609), Tono-ichimon exemplifies the layered, maze-like strategy that defines Himeji Castle’s fortifications. It is not on the standard visitor route, but may be seen during special openings or guided tours.
| Item | Content |
|---|---|
| Year Built | Early 17th century |
| Builder | Ikeda Terumasa |
| Structure/Features | Gate providing access to the inner areas of the castle; specific architectural details are limited. |
| Renovation/Restoration | Unknown |
| Current Status | Still standing |
| Destruction/Damage | None |
| Cultural Property Designation | Unknown |
| Remarks | Served as a controlled access point within the castle complex. |
🗺 Address:
68 Honmachi, Himeji City, Hyogo Prefecture (West side of Bizen-maru)
🚶 Access:
Not accessible
Note: Tono-ichimon is not currently accessible to visitors. It may occasionally be viewable during special openings or guided tours.
⏳ Suggested Visit Time:
- Quick look: ~5 minutes
- In-depth: ~10 minutes (including observation of the gate and its connection to the Main Keep)
📍 Highlights
🔹 Strategic Placement (Historical): Tono-ichimon once marked a key point along the rear approach to the Main Keep—where tension and anticipation peaked for both visitors and attackers.
🔹 Cramped Passage & Stone Pressure: The narrow corridor is flanked by tall stone walls, forming a natural choke point that favored defenders.
🔹 Seasonal Charm (Viewpoint): Though not currently accessible to the public, the gate area is especially scenic during spring cherry blossoms and autumn foliage, offering a picturesque glimpse when viewed from designated paths.
📌 Trivia
🔹 Historical Insight: In the Edo period, it is said that only senior retainers (karō and above) were permitted to pass through this gate, emphasizing its high-level access.
🔹 Hidden Detail: The gate doors feature decorative nail covers and metal fittings with crest-like motifs—symbols of authority and craftsmanship.
🔹 Famous Connection: Director Akira Kurosawa used this gate to represent the “threshold of power” in his film Kagemusha, underscoring its symbolic importance.
Former Bansho (Guardhouse)
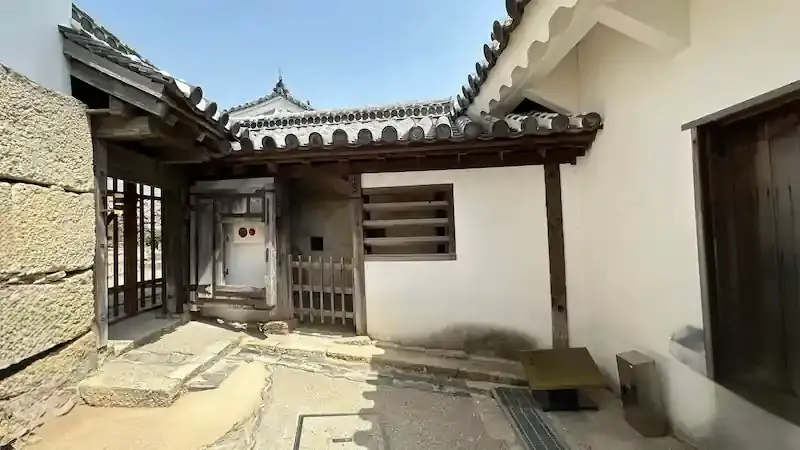
⭐ Recommended Rating
Historical Significance: ☆☆
Visual Appeal: ☆
Experiential Value: ☆
The Former Bansho, or guardhouse, at Himeji Castle served as a critical checkpoint during the Edo period. Positioned strategically within the castle grounds, it was manned by samurai and officials responsible for monitoring the movement of people and goods, ensuring the security of the castle. The structure exemplifies the administrative and defensive mechanisms employed during feudal Japan, offering insight into the daily operations that maintained order within the castle.
| Year Built | Early 17th century |
|---|---|
| Builder | Ikeda Terumasa |
| Structure & Features | Wooden guardhouse used for monitoring and controlling access within the castle |
| Restoration History | Maintained as part of the castle’s preservation efforts |
| Current Status | Likely removed or repurposed during Meiji-era reforms; its current structure is not clearly documented. |
| Destruction or Damage | None |
| Cultural Designation | Part of Himeji Castle, a UNESCO World Heritage Site |
🗺 Address:68 Honmachi, Himeji, Hyogo Prefecture, Japan
🚶 Access
Approx. 0-minute walk (0 m) from Bizen-mon Gate
⏳ Suggested Visit Duration
Quick Highlights: approx. 10 minutes
In-Depth Exploration: approx. 20 minutes
📍 Highlights
- Historical Function: Served as a checkpoint for monitoring movement within the castle, reflecting the administrative practices of the Edo period.
- Architectural Design: Simple yet functional wooden structure, representative of guardhouses of the time.
- Strategic Location: Positioned to control access to critical areas within Himeji Castle.
📌 Trivia
- Preservation: One of the few remaining original guardhouses within Japanese castles, offering a rare glimpse into Edo-period security measures.
- Operational Role: Staffed by samurai who were responsible for enforcing the laws and maintaining order within the castle grounds.
- Educational Value: Provides visitors with an understanding of the daily operations and administrative functions of a feudal Japanese castle.
Ikaku Yagura (井郭櫓)
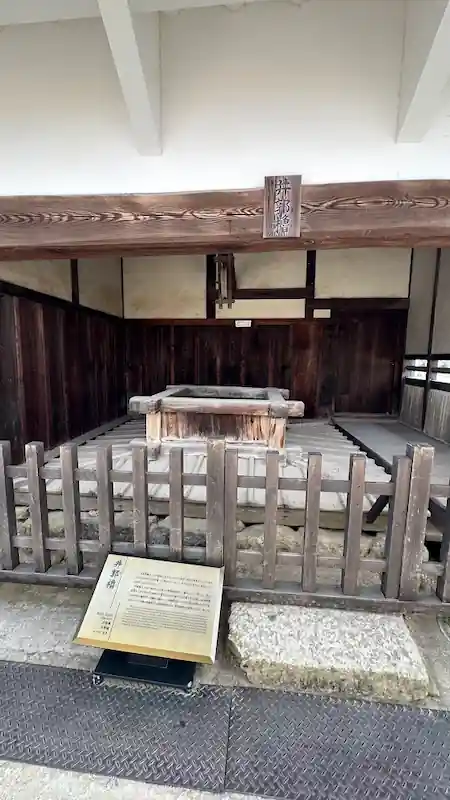
⭐ Recommended Rating
Historical Significance: ☆☆
Visual Appeal: ☆☆
Experiential Value: ☆
The Ikaku Yagura, or “井郭櫓,” is a turret located within the grounds of Himeji Castle. Constructed during the early 17th century in the Momoyama period (1601–1609), this single-story structure with a tiled roof exemplifies the architectural style of the era. The turret played a crucial role in the castle’s defense system, overseeing key access points and providing a strategic vantage for monitoring and protection. Its design reflects the meticulous planning characteristic of Japanese castle construction, emphasizing both functionality and aesthetic harmony.
| Year Built | 1601–1609 (Momoyama period) |
|---|---|
| Builder | Ikeda Terumasa |
| Structure & Features | Single-story turret with tiled roof; strategic location for defense and surveillance |
| Restoration History | Preserved as part of Himeji Castle’s conservation efforts |
| Current Status | Original structure remains intact |
| Destruction or Damage | None |
| Cultural Designation | Likely designated as an Important Cultural Property, given that 74 turret‑gate‑related structures in the castle are protected. |
🗺 Address:68 Honmachi, Himeji, Hyogo Prefecture, Japan
🚶 Access
Approx. 0-minute walk (0 m)from Former Bansho (Guardhouse)
⏳ Suggested Visit Duration
Quick Highlights: approx. 10 minutes
In-Depth Exploration: approx. 20 minutes
📍 Highlights
- Architectural Design: Exemplifies Momoyama-period turret construction with its tiled roof and strategic placement.
- Strategic Location: Positioned to oversee and protect key access points within the castle grounds.
- Historical Significance: Part of the original defensive structures contributing to Himeji Castle’s designation as a UNESCO World Heritage Site.
📌 Trivia
- Preservation: The Ikaku Yagura has been preserved in its original form, offering insights into early 17th-century Japanese military architecture.
- Cultural Importance: Designated as an Important Cultural Property, highlighting its value in Japan’s cultural heritage.
- Photographic Opportunity: The turret provides a picturesque example of traditional Japanese castle design, attracting photography enthusiasts.
Osakabe Shrine Ruins
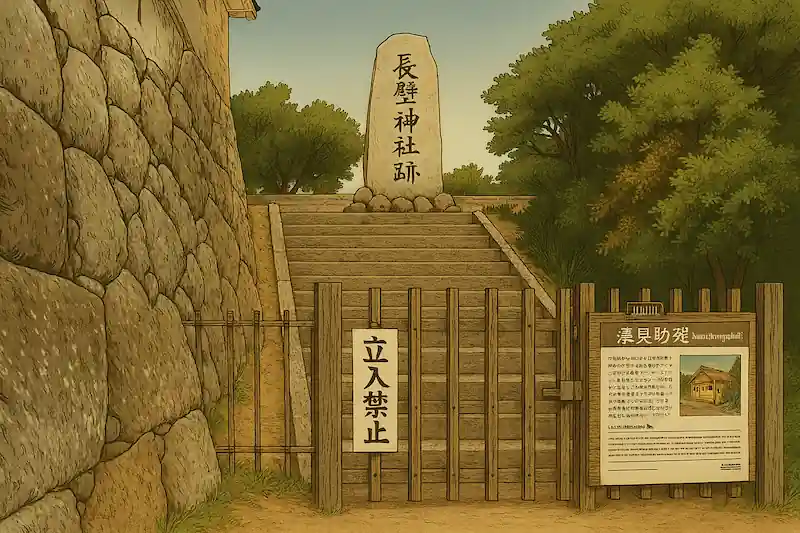
⭐ Recommended Rating
Historical Significance: ☆☆☆
Visual Appeal: ☆☆
Experiential Value: ☆
Nestled within the eastern perimeter of Himeji Castle, the Osakabe Shrine Ruins (長壁神社遺趾) stand as a silent testament to the spiritual and cultural tapestry of the region. Historically, the Osakabe Shrine was dedicated to the deified spirits of Prince Osakabe, son of Emperor Kōnin, and his daughter, Princess Tomihime. Revered as the guardian deities of Mount Hime (姫山), the shrine held significant importance for successive lords of Himeji Castle, who sought divine protection and favor.
The shrine’s presence within the castle grounds underscores the intertwining of spiritual beliefs and feudal governance. Over the centuries, the shrine underwent several relocations and reconstructions, reflecting the changing political and cultural landscapes. In 1914 (Taishō 3), a stone monument was erected to commemorate the original site of the shrine, ensuring that its legacy would endure even as the physical structures faded. Today, visitors can reflect upon this rich history, contemplating the role of faith in the lives of those who once walked these grounds.
| Year Built | Ancient origins; commemorative monument erected in 1914 |
|---|---|
| Builder | Unknown; monument established by local authorities |
| Structure & Features | Stone monument marking the historical site of Osakabe Shrine |
| Restoration History | Monument maintained as part of cultural preservation efforts |
| Current Status | Monument remains intact; original shrine structures no longer exist |
| Destruction or Damage | Original shrine structures lost over time; exact dates unknown |
| Cultural Designation | Part of Himeji Castle, a UNESCO World Heritage Site |
🗺 Address:68 Honmachi, Himeji, Hyogo Prefecture, Japan
🚶 Access
Not accessible
⏳ Suggested Visit Duration
Quick Highlights: approx. 10 minutes
In-Depth Exploration: approx. 20 minutes
📍 Highlights
- Commemorative Monument: A stone marker erected in 1914 to honor the historical significance of the Osakabe Shrine.
- Historical Context: Reflects the integration of spiritual practices within the feudal structure of Himeji Castle.
- Tranquil Setting: Offers a peaceful spot for contemplation amidst the bustling castle grounds.
📌 Trivia
- Spiritual Significance: The shrine was believed to protect Himeji Castle and its inhabitants from misfortune.
- Multiple Relocations: Throughout history, the shrine was moved several times due to political and structural changes within the castle.
- Legacy Preservation: Despite the loss of physical structures, the monument ensures that the shrine’s legacy continues to be recognized.
Obi-no-Yagura (“The Belt Turret”)
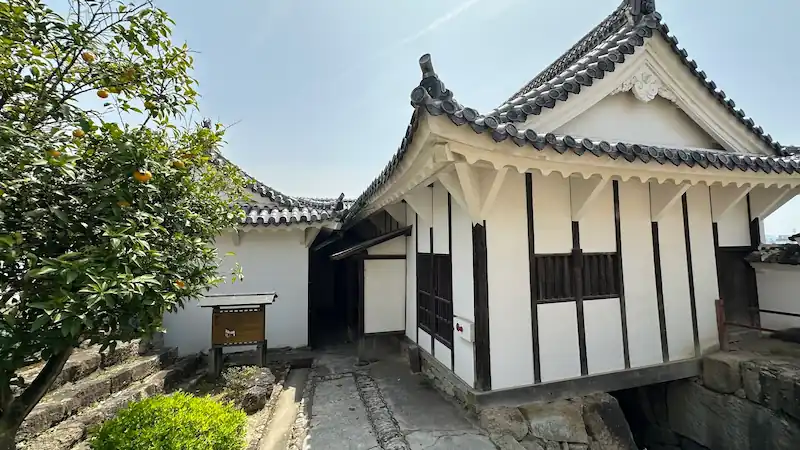
⭐ Recommended Rating
Historical Significance: ☆☆☆
Visual Appeal: ☆☆
Experiential Value: ☆☆
🏛 Overview
Obi-no-Yagura, or “Belt Turret,” refers to the series of narrow connecting turrets that wrap around the Main Keep of Himeji Castle like a belt. These turrets link the Main Keep with the East, West, and Northwest Small Keeps via corridors such as Ha, Ro, and I-no-Watariyagura, forming the architectural and strategic backbone of Himeji’s famed Renketsu-shiki Tenshu (interconnected keep system).
While they serve as passageways, these turrets were not merely corridors—they were fully functional defensive installations. Equipped with loopholes for firearms (sama), stone-drop windows, and zigzag layouts with height differences, the Obi-no-Yagura were designed to slow enemy advancement, create confusion, and allow for flanking attacks.
Constructed during Ikeda Terumasa’s grand reconstruction (1601–1609), this unique network of structures evolved from Toyotomi Hideyoshi’s original three-story tower and represents a peak in multi-layered feudal castle design.
| Item | Content |
|---|---|
| Year Built | Early 17th century |
| Builder | Ikeda Terumasa |
| Structure/Features | Long, narrow turret encircling the main keep, resembling a belt; used for defense and storage. |
| Renovation/Restoration | Unknown |
| Current Status | Still standing |
| Destruction/Damage | None |
| Cultural Property Designation | Unknown |
| Remarks | Contributed to the layered defense system of Himeji Castle. |
🗺 Address:
68 Honmachi, Himeji City, Hyogo Prefecture (Inside the Tenshu Kuruwa / Main Keep Enclosure)
🚶 Access:
Approx. 1-minute walk (25m) from Ikaku Yagura (井郭櫓)
⏳ Suggested Visit Time:
- Quick look: ~10 minutes (while passing through)
- In-depth: ~20 minutes (exploring layout and architectural details)
📍 Highlights
🔹 A Defensive Belt: These turret-corridors encircle the keep like a belt, linking the small and main keeps while serving both tactical and logistical purposes.
🔹 Arsenal & Shooting Gallery: Outfitted with loopholes and stone-drop windows, these corridors allowed suppressive fire and surveillance in case of siege.
🔹 Seasonal Charm: Framed by seasonal vistas through the windows—spring blossoms, autumn foliage—creating a surreal contrast between war architecture and natural beauty.
📌 Trivia
- Historical Insight: The floorboards in Obi-no-Yagura are thicker and acoustically softened, designed for stealth as lords and elite retainers patrolled the Main Keep’s perimeter.
- Hidden Detail: Construction records and sumigaki (ink markings) left by original work crews are preserved within the walls—living testaments to Edo-period craftsmanship.
- Famous Connection: Architect Kengo Kuma praised Obi-no-Yagura as “a foundational expression of Japanese spatial aesthetics in continuous flow.”
Harakirimaru
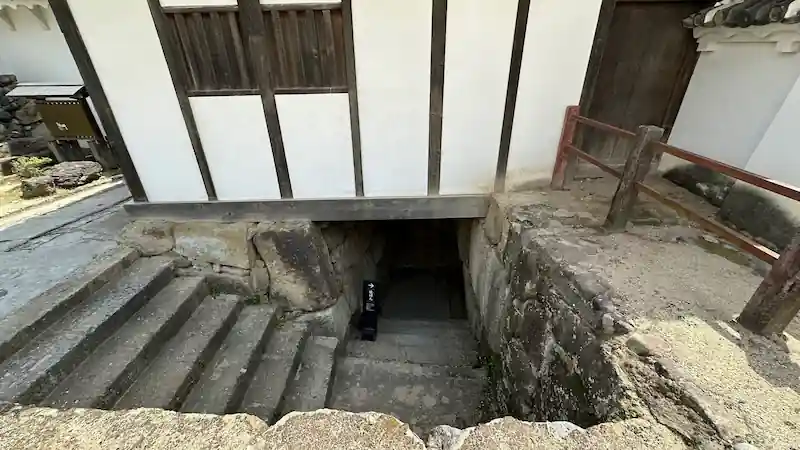
⭐ Recommended Rating
Historical Significance: ☆☆
Visual Appeal: ☆☆
Experiential Value: ☆
Harakirimaru (腹切丸) is a small turret once thought to be a site for seppuku—but castle experts suggest it was actually a defensive post, and that the “seppuku” story is folklore rather than documented history. The name likely arose from the area’s secluded atmosphere and the presence of a well, evoking imagery associated with such acts. The courtyard’s design, with its single entrance and enclosed nature, reflects the strategic defensive planning characteristic of Japanese castles during the Edo period. Today, visitors can explore this tranquil area, reflecting on the myths and history that have shaped its narrative.
| Year Built | Early 17th century |
|---|---|
| Builder | Ikeda Terumasa |
| Structure & Features | Enclosed courtyard with stone walls and adjacent turrets; features a well and single entrance |
| Restoration History | Maintained as part of the castle’s preservation efforts |
| Current Status | Structures remain intact and accessible to visitors |
| Destruction or Damage | None |
| Cultural Designation | Part of Himeji Castle, a UNESCO World Heritage Site |
🗺 Address:68 Honmachi, Himeji, Hyogo Prefecture, Japan
🚶 Access
Approx. 1-minute walk (15m) from Obi-no-Yagura (“The Belt Turret”)
⏳ Suggested Visit Duration
Quick Highlights: approx. 15 minutes
In-Depth Exploration: approx. 30 minutes
📍 Highlights
- Enclosed Courtyard: A strategic defensive area with a single entrance, reflecting Edo-period military architecture.
- Historical Ambiance: The secluded atmosphere and presence of a well contribute to the area’s mystique.
- Architectural Features: Surrounded by stone walls and adjacent turrets, showcasing traditional Japanese castle design.
📌 Trivia
- Misnomer Origins: The name “Harakirimaru” likely stems from the area’s secluded nature and the presence of a well, rather than any historical events.
- Strategic Design: The courtyard’s enclosed structure served as a defensive measure, allowing defenders to trap and repel intruders.
- Preservation Efforts: Maintained as part of Himeji Castle’s preservation, offering visitors insight into the castle’s multifaceted history.
Taiko Yagura North Earthen Wall
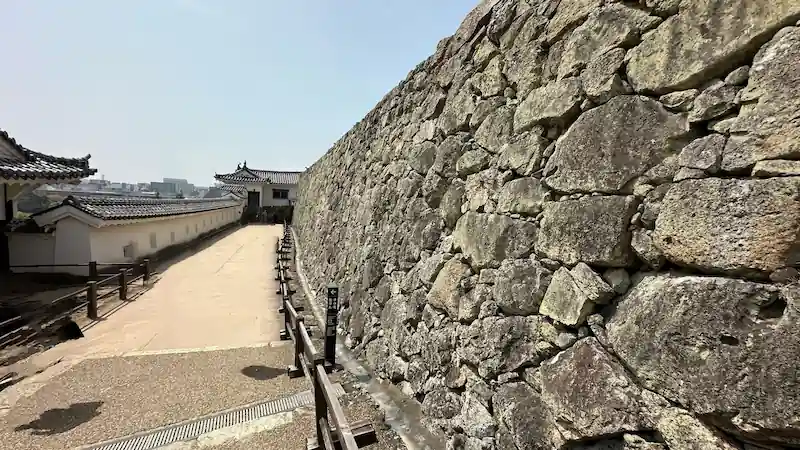
⭐ Recommended Rating
Historical Significance: ☆☆
Visual Appeal: ☆☆
Experiential Value: ☆
The Taiko Yagura North Earthen Wall (太鼓櫓北方土塀) is a significant defensive structure within Himeji Castle, exemplifying the strategic architectural design of the early Edo period. Constructed between 1601 and 1609 under the supervision of Ikeda Terumasa, this 35-meter-long wall features sixteen gunports (狭間) and is topped with traditional tiled roofing (本瓦葺). Positioned north of the Taiko Yagura (Drum Turret), the wall played a crucial role in the castle’s defense system, allowing defenders to monitor and repel potential intruders approaching from the north. Its preservation offers insight into the military engineering and aesthetic considerations of Japanese castles during this era.
| Item | Content |
|---|---|
| Year Built | Early 17th century (Edo period) |
| Builder | Ikeda Terumasa |
| Structure/Features | Earthen wall adjacent to the Taiko Yagura (Drum Turret), part of the castle’s defensive structures. |
| Renovation/Restoration | Unknown |
| Current Status | Still standing |
| Destruction/Damage | None |
| Cultural Property Designation | Unknown |
| Remarks | Contributed to the layered defense system of Himeji Castle. |
🗺 Address:68 Honmachi, Himeji, Hyogo Prefecture, Japan
🚶 Access
Approx. 1-minute walk (8m) from Harakirimaru
⏳ Suggested Visit Duration
Quick Highlights: approx. 10 minutes
In-Depth Exploration: approx. 20 minutes
📍 Highlights
- Defensive Architecture: The wall’s sixteen gunports demonstrate the strategic military design employed to protect the castle’s northern approach.
- Historical Integrity: As an original structure from the early 17th century, it offers a tangible connection to Japan’s feudal past.
- Architectural Aesthetics: The combination of functional design and traditional aesthetics reflects the dual priorities of defense and beauty in Japanese castle construction.
📌 Trivia
- Strategic Placement: Located adjacent to the Taiko Yagura, the wall enhanced the turret’s defensive capabilities by providing additional coverage and firing positions.
- Preservation Efforts: Designated as an Important Cultural Property in 1931, the wall has been carefully maintained to preserve its historical significance.
- Architectural Features: The wall’s design includes traditional Japanese roofing techniques, contributing to the castle’s iconic silhouette.
Ri-no-mon Gate

⭐ Recommended Rating
Historical Significance: ☆☆☆
Visual Appeal: ☆☆
Experiential Value: ☆☆
🏛 Overview
Ri-no-mon is one of the final gates on the ascent to the Main Keep, located within the Bizen-maru area just beneath the Main Keep’s stone platform. Part of the phonetic sequence (i–ro–ha–ni–ho–he–to…), this gate served as a critical bottleneck designed to trap, divide, and eliminate invading forces at the very doorstep of the castle’s core.
Set within a masugata (square defensive space) and flanked by imposing stone walls, Ri-no-mon forces intruders into a narrow path where they could be attacked from the sides and above. Though modest in size, it embodies the culmination of Himeji’s labyrinthine defense strategy, placing tactics over sheer scale.
Like many of the castle’s sophisticated elements, Ri-no-mon was added during Ikeda Terumasa’s 1601–1609 overhaul, diverging from the more linear, simplified structures of Toyotomi-era castles.
| Item | Content |
|---|---|
| Year Built | Early 17th century (Edo period) |
| Builder | Ikeda Terumasa |
| Structure/Features | Gate constructed in Yakuimon style, serving as one of the entrances to the castle complex. |
| Renovation/Restoration | Unknown |
| Current Status | Still standing |
| Destruction/Damage | None |
| Cultural Property Designation | Unknown |
| Remarks | Part of the sequence of gates within the castle’s defensive structures. |
🗺 Address:
68 Honmachi, Himeji City, Hyogo Prefecture (Bizen-maru area, along the ascent to the Main Keep)
🚶 Access:
Approx. 1-minute walk (15 m) from Taiko Yagura North Earthen Wall
※Located within the route leading from Tono-ichimon and Bizen-mon
⏳ Suggested Visit Time:
- Quick look: ~3 minutes
- In-depth: ~10 minutes (examining stonework and masugata structure)
📍 Highlights
🔹 One of the Final Gates: Just beyond lies the Main Keep’s stone base—this gate marks one of the last thresholds before entering the core stronghold.
🔹 Masugata Strategy in Action: The gate’s flanking stone walls and tight pathways turn it into a trap zone, perfect for ambushes and counterattacks.
🔹 Seasonal Charm: Cherry blossoms in spring and vivid red foliage in autumn add quiet beauty to this otherwise stern military zone.
📌 Trivia
- Historical Insight: Some theories suggest Ri-no-mon was intentionally left “unguarded” to lure intruders in before springing a trap from all sides.
- Hidden Detail: The surrounding stonework exhibits a mix of cutting techniques from different eras, indicating multiple phases of repair and enhancement.
- Famous Commentary: Castle scholar Hitoshi Nakai hailed Ri-no-mon’s masugata layout as “one of the ultimate expressions of Japanese defensive design.”
Taiko Yagura (Taiko Turret / Heno Yagura)
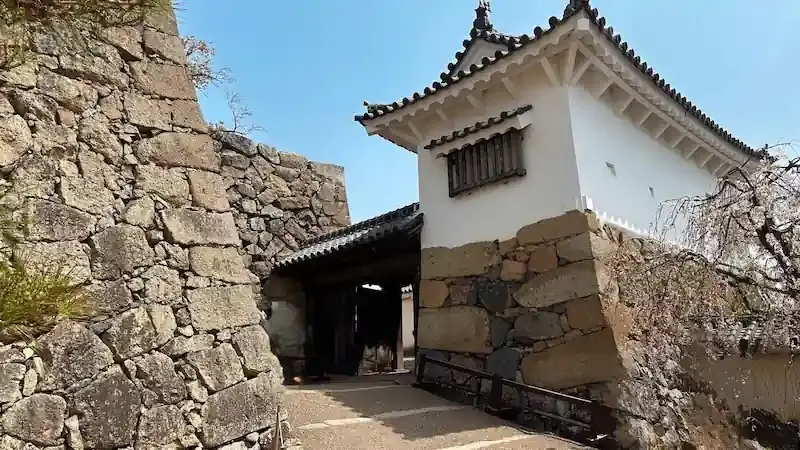
⭐ Recommended Rating
Historical Significance: ☆☆☆
Visual Appeal: ☆☆
Experiential Value: ☆☆
🏛 Overview
Taiko Yagura, also known as Heno Yagura based on the kana-order naming system, is a connecting turret located within the corridor (Ha-no-Watariyagura) that links the Main Keep and East Small Keep of Himeji Castle. The turret earned its name from the large drum (taiko) that was once housed here to signal time and warnings throughout the castle.
In the Sengoku to Edo periods, this drum was used to mark opening and closing times, alert for fires or emergencies, and serve as the castle’s auditory command center—essentially a clock tower and alarm system rolled into one. While not designed primarily for combat, its architectural value as a logistical and management facility remains significant.
Constructed with a two-tiered timber frame and exposed beamwork, it showcases the artistry of Japanese wooden construction in a non-combative role.
| Item | Content |
|---|---|
| Year Built | Completed around 1599 |
| Builder | Ikeda Terumasa |
| Structure/Features | A turret where a drum was historically placed to signal warnings and time; the structure and interior remain intact and are preserved. |
| Renovation/Restoration | Preserved during major restorations |
| Current Status | Still standing |
| Destruction/Damage | None |
| Cultural Property Designation | Important Cultural Property |
| Remarks | One of the oldest extant parts of the castle; defends the eastern side of the castle. |
🚶 Access:
Approx. 1-minute walk (4 m) from Ri-no-mon Gate
⏳ Suggested Visit Time:
- Quick look: ~3 minutes
- In-depth: ~10 minutes (beam structure & historical context)
📍 Highlights
🔹 Echoes of the Past: Though the drum is gone, floor reinforcements and wall marks remain where it once stood.
🔹 Architectural Elegance: Its position between keeps and sloped rooflines highlight a functional and aesthetic passageway.
🔹 Seasonal Views: The turret’s windows offer postcard-like views of cherry blossoms in spring and autumn foliage—a natural painting framed in timber.
📌 Trivia
- Historic Role: In the Edo era, drumbeats marked opening and closing of castle gates, dictating daily life for samurai and their families.
- Hidden Detail: Faint ink inscriptions on beams list officials who managed the drum, preserving names and dates like a time capsule.
- Famous Visitor: Novelist Ryotaro Shiba noted, “The name Taiko Yagura reveals that this castle was not just for war—but for life.”
Okiku’s Well (Okiku Ido)
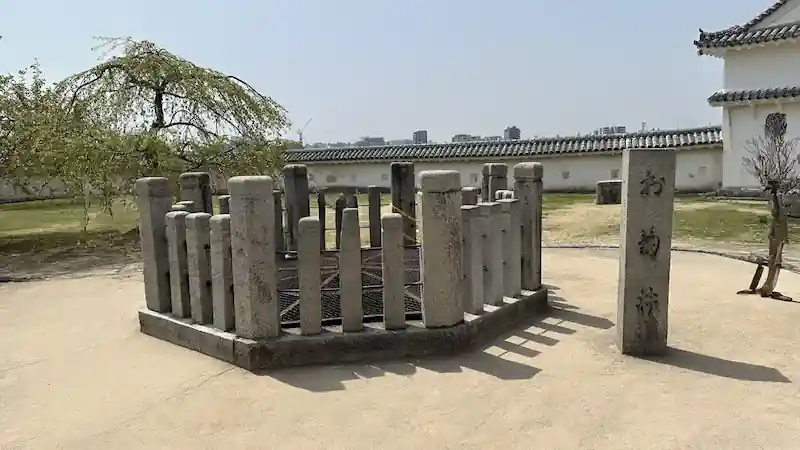
⭐ Recommended Rating
Historical Significance: ☆☆☆
Visual Appeal: ☆☆
Experiential Value: ☆☆
🏛 Overview
Located in the western bailey of Himeji Castle, Okiku’s Well is a deep, stone-lined structure associated with one of Japan’s most famous ghost stories. It is linked to the tragic legend of Okiku—a servant falsely accused of losing one of ten valuable heirloom plates, thrown into a well, and whose restless spirit eternally counts: “One… two… three…”
The story gained widespread recognition through the kabuki play Banchō Sarayashiki and became one of Japan’s “Three Great Ghost Stories” (Nihon San Dai Kaidan). Often compared to Western tales like Hamlet’s ghost or the Woman in White, Okiku’s ghost symbolizes themes of betrayal, injustice, and eternal sorrow.
The well itself—measuring about 1 meter across and 20 meters deep—still exists in its original form. Whether or not the legend is based on fact, Okiku’s Well has remained a powerful symbol of feminine tragedy in samurai-era society, capturing the imagination of writers, artists, and visitors from the Edo period to today.
| Item | Content |
|---|---|
| Year Built | Unknown |
| Builder | Unknown |
| Structure/Features | A stone-lined well approximately 20–30 m deep, associated with the legend of Okiku; visitors can view the well within the castle grounds. |
| Renovation/Restoration | None |
| Current Status | Still present within the castle grounds |
| Destruction/Damage | None |
| Cultural Property Designation | None |
| Remarks | Subject of a famous Japanese ghost story; believed to be haunted by Okiku’s spirit. |
🗺 Address:
68 Honmachi, Himeji City, Hyogo Prefecture (Inside Nishi-no-Maru Garden)
🚶 Access:
Approx. 1-minute walk (55 m) from Taiko Yagura (Taiko Turret / Heno Yagura)
⏳ Suggested Visit Time:
- Quick look: ~5 minutes
- In-depth: ~15 minutes (legend exploration + atmospheric stroll)
📍 Highlights
🔹 Haunting Depth: Peer into the well’s 20-meter depth and feel the weight of centuries of storytelling.
🔹 Serenity vs. Legend: The peaceful, wooded setting contrasts the ghost story’s eerie tone—a place of calm and contemplation.
🔹 Seasonal Ambience: Popular in summer for ghost-themed tours; autumn paints the surroundings in haunting beauty.
📌 Trivia
- Historic Origins: While the ghost tale became associated with Himeji, its roots lie in Edo’s Banchō district—the Himeji version evolved later as a local retelling.
- Hidden Memorials: Stone markers and haiku monuments nearby were created to mourn and honor Okiku, elevating the tale beyond folklore.
- Famous Reflection: Author Seishi Yokomizo once said, “Okiku’s Well reveals the deepest layers of the Japanese psyche.”
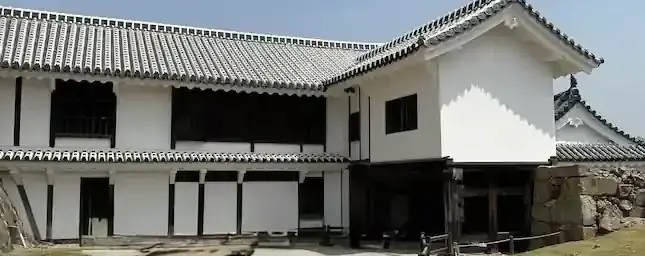




comment