- A battlefield of stone and strategy
- Kamiyamasato Kuruwa (上山里曲輪)
- Taiko Yagura South Earthen Wall (太鼓櫓南方土塀)
- Ri-no-Ichi Watariyagura
- Nu-no-mon Gate
- Ōugi no Kōbai (The Fan-shaped Slope)
- Ru-no-Mon Gate
- Wo-no-Mon Gate Ruins
- Ninomaru Ruins
- Sangoku-bori Moat Ruins
- South Earthen Wall of Hishi-no-Mon (菱の門南方土塀)
- Garden with the foundation stones of the Tenshu
- Excavated Gorintō Aggregation Site (出土五輪塔集積場所)
- Stone Walls Constructed by Kuroda Kanbei (官兵衛普請の石垣)
- Higashi Funaba Kura Ato (東船場蔵跡)
- Tono Yonmon (との四門)
- Kisaimon Gate Site
- Himeji Castle Map
- Related Articles on Himeji Castle
- 🔙 Return to the Warload Page
A battlefield of stone and strategy
Area 5 reveals the full extent of Himeji Castle’s defensive ingenuity. This zone is packed with steep slopes, interlocking gates, moats, and earthen walls—all meticulously designed to slow down and expose intruders.
Highlights include the Fan-shaped Slope (Ōugi no Kōbai)—an elegant but treacherous incline—the Kamiyamasato Kuruwa with its watchtowers and turret remains, and the ruins of the Sangoku-bori Moat, once a formidable water barrier.
You’ll also encounter relics of deeper history: the foundation stones of the former Main Keep, five-tiered Gorintō grave markers, and stone walls attributed to Kuroda Kanbei, the famed strategist of the Toyotomi clan. In this area, architecture, warfare, and legacy intersect.
Kamiyamasato Kuruwa (上山里曲輪)
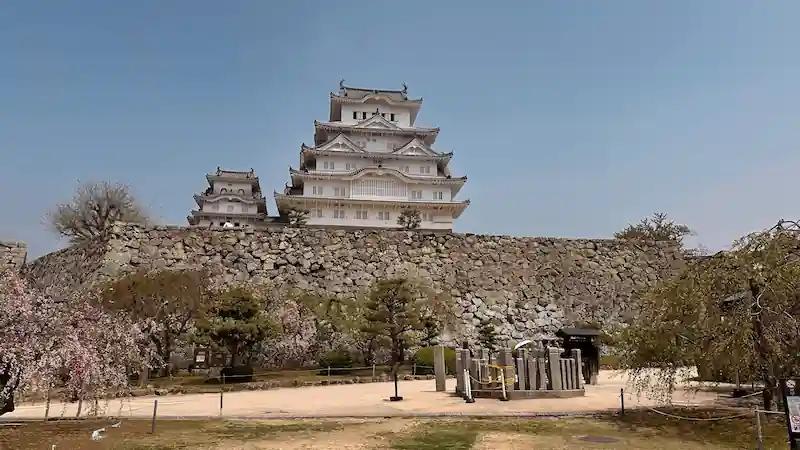
⭐ Recommended Rating
Historical Significance: ☆☆
Visual Appeal: ☆☆
Experiential Value: ☆
Kamiyamasato Kuruwa (上山里曲輪) is a significant compound located between the “Nu-no-Mon” and “Ri-no-Mon” gates within Himeji Castle. Historically, this kuruwa primarily contained the multi-tiered turret known as Taiko Yagura. No historical records confirm the presence of multiple turrets and long connecting corridors in this area. Although some structures were dismantled during the Meiji period due to deterioration, the remaining stone walls and foundations offer insight into the castle’s defensive design. The area is also home to the famous “Okiku’s Well,” associated with the legend of Okiku, adding a layer of cultural intrigue to the site.
| Year Built | Early 17th century |
|---|---|
| Builder | Ikeda Terumasa |
| Structure & Features | Primarily the Taiko Yagura and stone foundations; notable for the presence of Okiku’s Well |
| Restoration History | Some structures dismantled during the Meiji period; stone walls and foundations preserved |
| Current Status | Stone walls and foundations remain; area accessible to visitors |
| Destruction or Damage | Original wooden structures dismantled due to deterioration |
| Cultural Designation | Part of Himeji Castle, a UNESCO World Heritage Site |
🗺 Address:68 Honmachi, Himeji, Hyogo Prefecture, Japan
🚶 Access
Approx. 1-minute walk (5 m) from Okiku’s Well (Okiku Ido)
⏳ Suggested Visit Duration
Quick Highlights: approx. 15 minutes
In-Depth Exploration: approx. 30 minutes
📍 Highlights
- Okiku’s Well: A legendary well associated with the famous ghost story of Okiku, adding a cultural and historical dimension to the site.
- Stone Walls and Foundations: Remnants of the original defensive structures, showcasing the castle’s architectural ingenuity.
- Strategic Location: Positioned between key gates, the area played a crucial role in the castle’s defense system.
📌 Trivia
- Legend of Okiku: The well is tied to the tale of Okiku, a servant who was falsely accused of losing valuable dishes and met a tragic end, leading to ghostly legends.
- Architectural Evolution: The dismantling of wooden structures during the Meiji period reflects changes in preservation approaches and the challenges of maintaining wooden architecture.
- Defensive Design: The layout of turrets and corridors exemplifies the strategic planning employed in Japanese castle construction during the Edo period.
Taiko Yagura South Earthen Wall (太鼓櫓南方土塀)
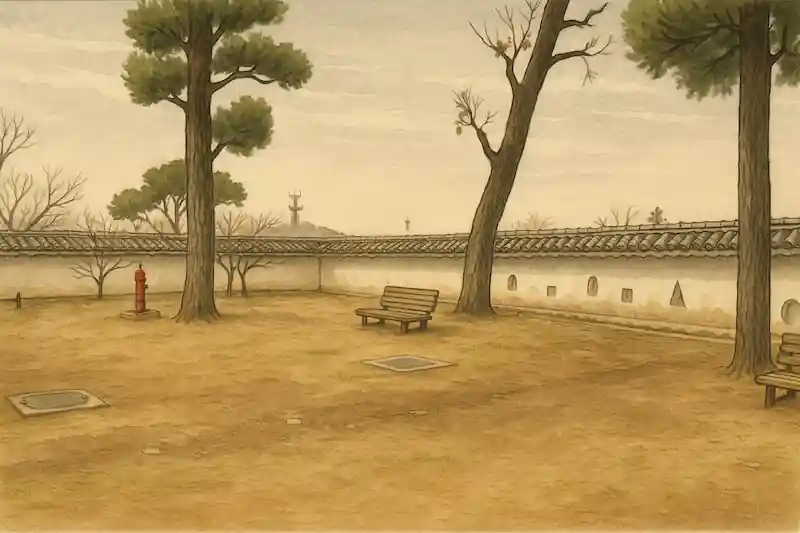
⭐ Recommended Rating
Historical Significance: ☆☆
Visual Appeal: ☆☆
Experiential Value: ☆
The Taiko Yagura South Earthen Wall (太鼓櫓南方土塀) is a significant defensive structure within Himeji Castle, exemplifying the strategic architectural design of the early Edo period. Constructed between 1601 and 1609 under the supervision of Ikeda Terumasa, this 92.3-meter-long wall features thirteen gunports (狭間) and is topped with traditional hon-gawara tiled roofing (本瓦葺) . Positioned south of the Taiko Yagura (Drum Turret), the wall played a crucial role in the castle’s defense system, allowing defenders to monitor and repel potential intruders approaching from the south. Its preservation offers insight into the military engineering and aesthetic considerations of Japanese castles during this era.
| Year Built | 1601–1609 |
|---|---|
| Builder | Ikeda Terumasa |
| Structure & Features | 92.3 meters in length, thirteen gunports, traditional hon-gawara tiled roofing |
| Restoration History | Designated as an Important Cultural Property in 1931; maintained through conservation efforts |
| Current Status | Original structure remains intact |
| Destruction or Damage | None |
| Cultural Designation | Important Cultural Property of Japan |
🗺 Address:68 Honmachi, Himeji, Hyogo Prefecture, Japan
🚶 Access
Approx. 1-minute walk (5 m) from Kamiyamasato Kuruwa (上山里曲輪)
⏳ Suggested Visit Duration
Quick Highlights: approx. 10 minutes
In-Depth Exploration: approx. 20 minutes
📍 Highlights
- Defensive Architecture: The wall’s thirteen gunports demonstrate the strategic military design employed to protect the castle’s southern approach.
- Historical Integrity: As an original structure from the early 17th century, it offers a tangible connection to Japan’s feudal past.
- Architectural Aesthetics: The combination of functional design and traditional aesthetics reflects the dual priorities of defense and beauty in Japanese castle construction.
📌 Trivia
- Strategic Placement: Located adjacent to the Taiko Yagura, the wall enhanced the turret’s defensive capabilities by providing additional coverage and firing positions.
- Preservation Efforts: Designated as an Important Cultural Property in 1931, the wall has been carefully maintained to preserve its historical significance.
- Architectural Features: The wall’s design includes traditional Japanese roofing techniques, contributing to the castle’s iconic silhouette.
Ri-no-Ichi Watariyagura
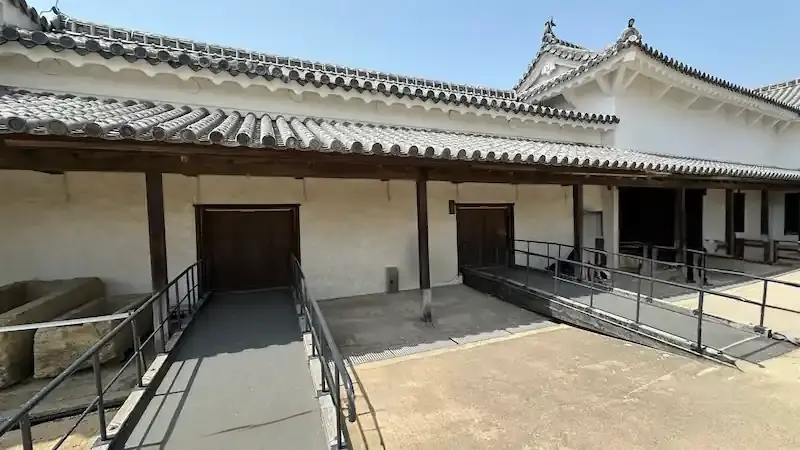
⭐ Recommended Rating
Historical Significance: ☆☆☆
Visual Appeal: ☆☆
Experiential Value: ☆☆
🏛 Overview
Ri-no-Ichi Watariyagura is a corridor turret forming part of Himeji Castle’s renritsu-shiki tenshu (interconnected keep) system, connecting the Main Keep with the East Small Keep. The name “Ri-no-Ichi” follows the castle’s phonetic and numeric designation system used in architectural blueprints and restoration records.
This turret is not merely a passageway—it was engineered to function as a combat-ready link, allowing defenders to retreat, regroup, or launch counterattacks. Inside, it is equipped with loopholes (sama), stone-dropping platforms, and steep stairways, all tailored for close-quarters defense even if enemies reached the castle’s core.
Built during the great renovation by Ikeda Terumasa (1601–1609), it is one of the key architectural components of Himeji’s renowned multi-keep system, andIt was designated as an Important Cultural Property in 1931. However, unlike the Main Keep, it is not a National Treasure.
| Item | Content |
|---|---|
| Year Built | Early 17th century (Edo period) |
| Builder | Ikeda Terumasa |
| Structure/Features | Connecting turret facilitating movement between sections of the castle; part of the defensive network. |
| Renovation/Restoration | Unknown |
| Current Status | Still standing |
| Destruction/Damage | None |
| Cultural Property Designation | Unknown |
| Remarks | Contributed to the layered defense system of Himeji Castle. |
🗺 Address:
68 Honmachi, Himeji City, Hyogo Prefecture (Inside the castle’s tenshu enclosure)
🚶 Access:
Approx. 1-minute walk (34 m) from Taiko Yagura South Earthen Wall (太鼓櫓南方土塀)
※Accessible via the internal route from the Main Keep to the East Small Keep
⏳ Suggested Visit Time:
- Quick pass-through: ~3 minutes
- In-depth: ~10 minutes (study of defense systems and design)
📍 Highlights
🔹 Strategic Connector: Enables secure movement and communication between the East and Main Keeps during combat.
🔹 Built for Battle: Equipped with firing slits and steep passageways, this “corridor” is a fortress in disguise.
🔹 Seasonal Appeal: Sunlight streaming through in spring or glimpses of autumn colors from within highlight its wooden craftsmanship.
📌 Trivia
- Defensive Design: The corridor features multiple sharp turns to prevent enemies from firing arrows straight through—a physical counter to long-range assaults.
- Hidden Marks: Ink brush inscriptions on beams reveal the names and dates of carpenters involved in its construction.
- Expert Insight: Architectural historian Nobuo Itō remarked, “Only by walking through Ri-no-Ichi Watariyagura can one truly grasp Himeji Castle as a living structure.”
Nu-no-mon Gate
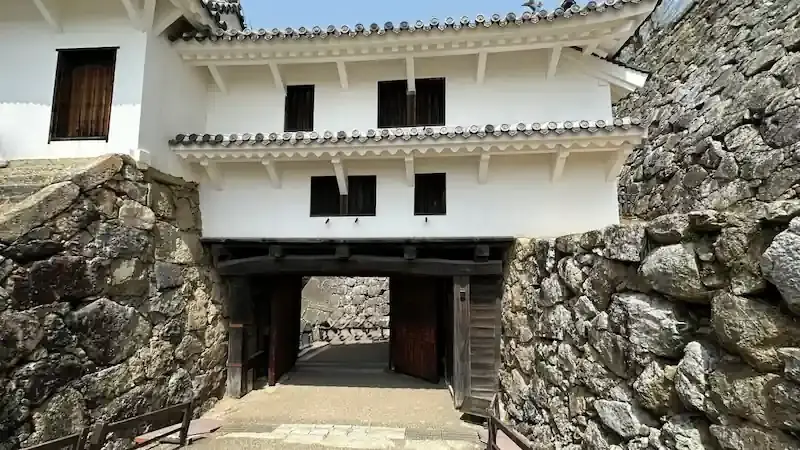
⭐ Recommended Rating
Historical Significance: ☆☆☆
Visual Appeal: ☆☆☆
Experiential Value: ☆☆
🏛 Overview
Positioned in the latter half of Himeji Castle’s climbing route, Nu-no-mon served as a crucial gate in the labyrinthine defense system leading to the Main Keep. As part of the phonetic sequence (i–ro–ha…), it marked a late-stage checkpoint designed to break formation and ambush enemies within its enclosed masugata square.
Surrounded by tall stone walls, the gate forced attackers to pass through tight zigzagging paths, becoming vulnerable to flanking fire from all sides. This strategic bottleneck made it one of the most advantageous points for defenders, a highlight of Himeji’s psychological and structural defenses.
| Item | Content |
|---|---|
| Year Built | Early 17th century (Edo period) |
| Builder | Ikeda Terumasa |
| Structure/Features | Two-story turret gate (yaguramon) unique to Himeji Castle; part of the Ninomaru area. |
| Renovation/Restoration | Preserved during major restorations |
| Current Status | Still standing |
| Destruction/Damage | None |
| Cultural Property Designation | Important Cultural Property |
| Remarks | Notable for its architectural style and historical significance. |
🗺 Address:
68 Honmachi, Himeji City, Hyogo Prefecture (Along the climb to the Main Keep)
🚶 Access:
Approx. 1-minute walk (20 m) from Ri-no-Ichi Watariyagura
⏳ Suggested Visit Time:
- Quick look: ~3 minutes
- In-depth: ~10 minutes (study of defensive layout)
📍 Highlights
🔹 Stone-Walled Ambush Zone: Though small, the gate’s positioning creates an overwhelmingly defender-friendly space.
🔹 Maze-like Disorientation: Each passage turn through Nu-no-mon confuses attackers and obscures their field of vision.
🔹 Seasonal Scenery: Blossoms in spring and fallen leaves in autumn enhance the gate’s nostalgic and cinematic charm.
📌 Trivia
- Historic Layout: Records show numerous turrets and loopholes were concentrated around Nu-no-mon, turning it into a high-density ambush site.
- Hidden Signatures: Multiple kokuin-ishi (engraved stones) reveal the identities of stonemason teams that built the area.
- Expert Praise: Preservationist Tsutomu Fujioka called the route beyond Nu-no-mon “a masterclass in Japanese castle logic.”
Ōugi no Kōbai (The Fan-shaped Slope)
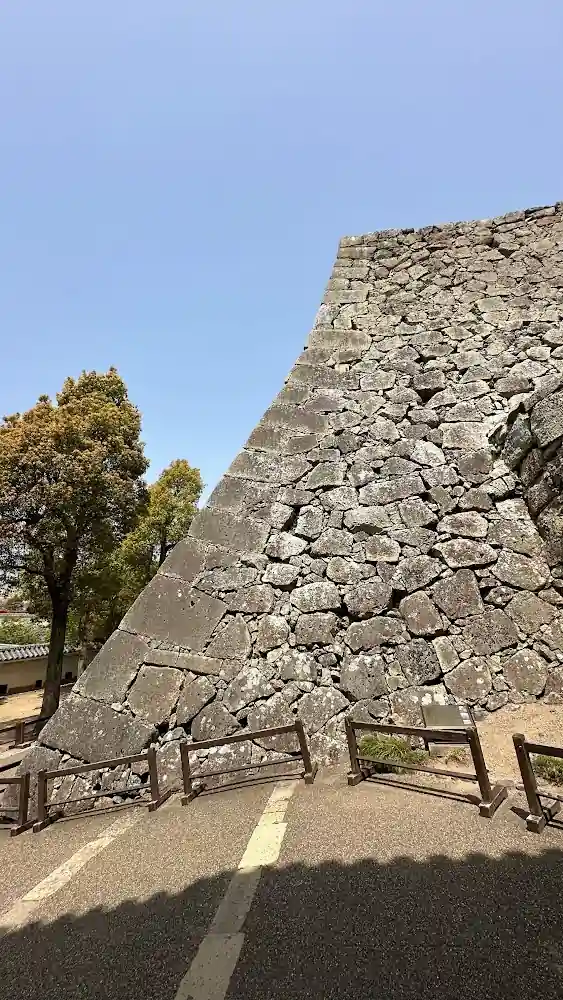
⭐ Recommended Rating
Historical Significance: ☆☆☆
Visual Appeal: ☆☆☆
Experiential Value: ☆
🏛 Overview
Located on the southeast side of Himeji Castle’s Main Keep foundation, the Ōugi no Kōbai—or “Fan-shaped Slope”—is a masterfully constructed stone embankment named for its graceful curve that resembles an open folding fan. This stone embankment was constructed during the early Edo period (1601–1609) under Ikeda Terumasa, incorporating the ōgi slope form featuring a fan-shaped curve. Its signature gradient—gentle at the base and steep at the top—not only enhances its visual elegance but also serves practical defensive purposes by making the wall difficult to scale and dispersing impact forces to prevent collapse. Built using the uchikomi-hagi technique, in which partially trimmed stones are precisely fitted together without mortar, it remains one of the finest examples of stone wall construction in Japanese castle architecture.
| Item | Content |
|---|---|
| Year Built | Early 17th century (Edo period) |
| Builder | Ikeda Terumasa |
| Structure/Features | Stone wall designed in a fan shape (ōgi), showcasing advanced masonry techniques. |
| Renovation/Restoration | Preserved during major restorations |
| Current Status | Still standing |
| Destruction/Damage | None |
| Cultural Property Designation | Unknown |
| Remarks | Demonstrates the aesthetic and defensive design elements of the castle. |
🗺 Address:
68 Honmachi, Himeji City, Hyogo Prefecture (Southeast base of the Main Keep)
🚶 Access:
Approx. 1-minute walk (4 m) from Nu-no-mon Gate
※Viewable from the square in front of the keep
⏳ Suggested Visit Time:
- Quick look: ~5 minutes
- In-depth: ~10 minutes (to observe the angle and stonework)
📍 Highlights
🔹 Architectural Grace: The seamless curve draws the eye upward like a fan unfolding—a sculptural feat in stone.
🔹 Ingenious Masonry: Built primarily with partially trimmed natural stones, stacked so precisely that no mortar is visible.
🔹 Seasonal Scenery: In spring, cherry blossoms scatter at its base; in autumn, colored leaves frame its curve in soft beauty.
📌 Trivia
- Psychological Design: Beyond defense, the slope enhances the castle’s grandeur, obscuring the base and emphasizing vertical height.
- Hidden Signatures: Kokuin-ishi (inscribed stones) throughout the wall identify individual stonemason teams.
- Architectural Acclaim: Renowned architect Kengo Kuma called it “a perfect union of human skill and nature—a curve even modern designers must learn from.”
Ru-no-Mon Gate
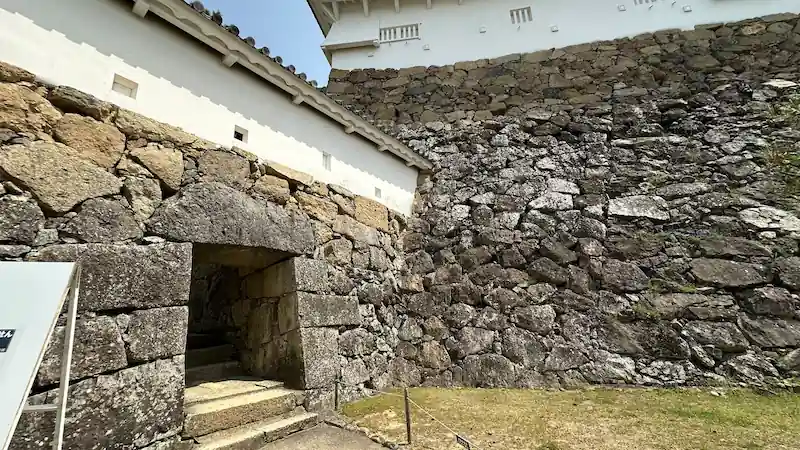
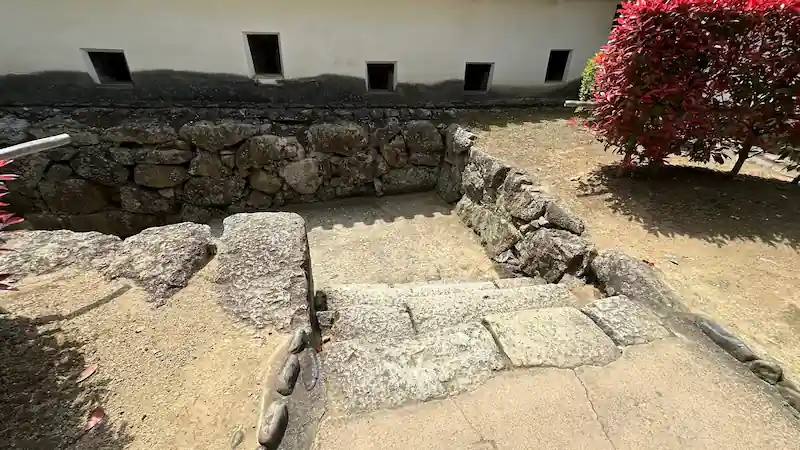
⭐ Recommended Rating
Historical Significance: ☆☆☆
Visual Appeal: ☆☆
Experiential Value: ☆☆
🏛 Overview
Ru-no-Mon is one of the later-stage gates along the ascent route to Himeji Castle’s Tenshu-kuruwa (Main Keep Compound), designed as part of the fortress’s complex multi-layered defense system. Named according to the traditional I-ro-ha kana sequence, this gate appears toward the end of the list, marking its role as one of the final defensive checkpoints before reaching the Main Keep.
Believed to have been built in the Koraimon style, the gate featured sturdy wooden doors and was situated within a masugata—a box-shaped enclosure formed by tall stone walls on both sides, engineered to slow and expose invading forces. Positioned near the northwestern side of the compound, beyond the Inui (Northwest) Small Keep and Ro-no-Watariyagura (Ro Corridor Turret), it served as a critical barrier against any attack from this direction.
Though the structure no longer stands, the foundational stones, surrounding masonry, and preserved terrain remain as silent testaments to its strategic importance.
| Item | Content |
|---|---|
| Year Built | Early 17th century (Edo period) |
| Builder | Ikeda Terumasa |
| Structure/Features | Part of the many gates labeled using the Iroha syllabary; wooden gate, likely with defensive features typical of masugata-style entries. |
| Renovation/Restoration | Unknown |
| Current Status | Although the gate structure itself no longer exists, its foundation stones and masugata layout still remain. |
| Destruction/Damage | None |
| Cultural Property Designation | Unknown |
| Remarks | Connects to key internal paths toward the main keep and associated turrets. |
🗺 Address:
68 Honmachi, Himeji City, Hyogo Prefecture (Northwest section of the Tenshu-kuruwa, Himeji Castle)
🚶 Access:
Approx. 1 minutes on foot (35 m) from Ōugi no Kōbai (The Fan-shaped Slope)
⏳ Recommended Visit Time:
- Quick stop: Approx. 3 minutes (to view the ruins)
- In-depth exploration: Approx. 10 minutes (to observe the masugata layout and stonework)
📍 Highlights
🔹 Final Line of Defense: Once this gate was passed, the enemy would be within the immediate area of the Main Keep—making it one of the most fortified points.
🔹 Masugata and Stone Wall Design: The narrow, winding path and surrounding stonework remain visible, demonstrating how attackers would have been bottlenecked and vulnerable.
🔹 Seasonal Views: In spring, cherry blossoms create a soft frame around the stone ruins. In autumn, crimson leaves cover the mossy walls, making this a tranquil and evocative spot.
📌 Trivia
- Historical Background: In the Edo-period castle defense plan, Ru-no-Mon was also envisioned as a “reverse defense gate”—a trap for enemies who had infiltrated from behind.
- Insider Tip: The nearby stone walls contain multiple kokuin-ishi (engraved stones), showing the collaborative effort of different stoneworking teams during construction.
- Famous Connection: Archaeologist Yoshinori Aboshi praised Ru-no-Mon as “the functional keystone of the interconnected Main Keep structure—an often-overlooked yet essential strongpoint.”
Wo-no-Mon Gate Ruins
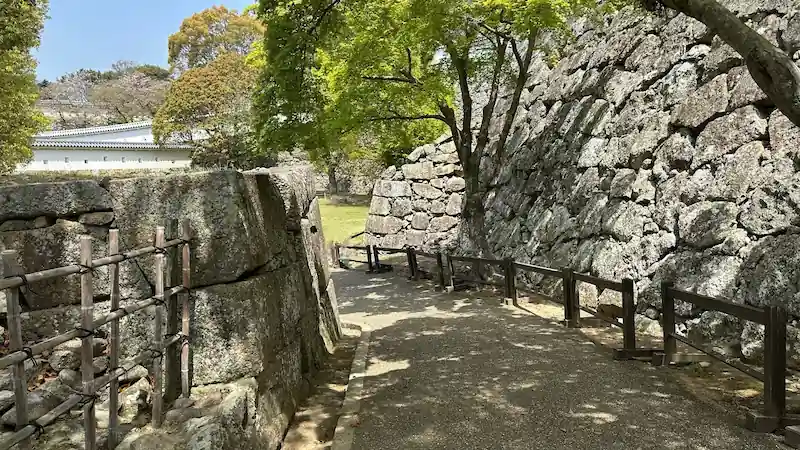
⭐ Recommended Rating
Historical Significance: ☆☆☆
Visual Appeal: ☆☆
Experiential Value: ☆
🏛 Overview
The Wo-no-Mon Gate Ruins mark the remains of a former gate along the main ascent route within Himeji Castle, located near the boundary between the Nishi-no-Maru (West Bailey) and the Tenshu-kuruwa (Main Keep Compound). Although the gate itself no longer exists, the stone foundation, remaining base stones, and subtle changes in the terrain still clearly indicate its former presence.
Named in accordance with the traditional I-ro-ha kana sequence, “O” appears in the later stages of the syllabary, suggesting a strategic role as a final checkpoint within the Main Keep compound or a control point for access from Nishi-no-Maru. It is believed to have been constructed in the Koraimon or Yakui-mon style, serving to block enemy advances while managing friendly movement within the compound.
Though the structure was dismantled during renovations in the Edo period or possibly demolished during the Meiji era, the visible remains offer rare, tangible evidence of the gate’s historical function.
| Item | Content |
|---|---|
| Year Built | Early 17th century (Edo period) |
| Builder | Ikeda Terumasa |
| Structure/Features | Gate forming part of the castle’s defensive system; specific architectural details are limited. |
| Renovation/Restoration | None |
| Current Status | Ruins remain |
| Destruction/Damage | Structure no longer exists |
| Cultural Property Designation | None |
| Remarks | Once served as a strategic entrance within the castle complex. |
🚶 Access:
Approx. 1 minutes on foot (45m) from Ru-no-Mon Gate
⏳ Recommended Visit Time:
- Quick stop: Approx. 3 minutes
- In-depth exploration: Approx. 10 minutes (to study the terrain, stonework, and surrounding layout)
📍 Highlights
🔹 Foundation Stones: Square stone bases remain embedded in the ground, giving a sense of the gate’s original size and post placement.
🔹 Angled Pathway and Stone Layout: The surrounding path is not straight but curves intentionally, revealing its defensive design.
🔹 Seasonal Views: In spring, cherry blossoms bloom gently over the ruins; in autumn, moss-covered stones and vivid foliage offer a nostalgic ambiance.
📌 Trivia
- Historical Background: During the Meiji-era “castle divestment” initiative, O-no-Mon was designated for dismantling, and records suggest its lumber was reused in local homes.
- Insider Tip: The nearby stone walls contain rare wedge marks and signs of repeated repairs—evidence of multiple reconstructions rarely seen elsewhere.
- Famous Connection: Castle scholar Yasuhiro Nishigaya once said, “The memory of a castle lives on in its gate ruins,” highlighting the significance of preserving and interpreting such remains.
Ninomaru Ruins
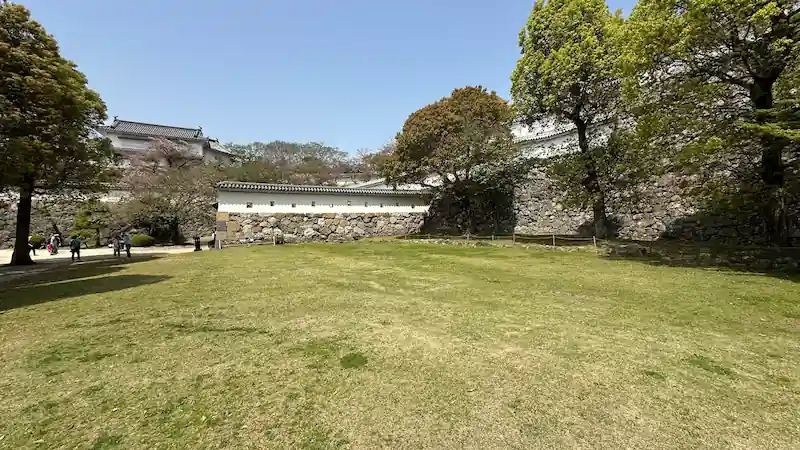
⭐ Recommended Rating
Historical Significance: ☆☆☆
Visual Appeal: ☆☆
Experiential Value: ☆☆
🏛 Overview
The Ninomaru Ruins span a large open compound just south of Himeji Castle’s Main Keep, once home to the castle’s most vital political and residential buildings. During the Edo period, this area functioned as the administrative heart of Himeji Domain, housing the lord’s palace (Ninomaru Goten), government offices, retainers’ quarters, kitchens, and reception rooms. Though the buildings are no longer standing, their stone foundations, garden remnants, and old wells remain, offering valuable insights into life within the castle.
Historical records show that successive lords—including Ikeda Terumasa, Honda Tadamasa, and the Matsudaira clan—governed from this spot, using it not only for military command but also for civil administration, embodying the castle’s dual role as a fortress and political capital.
| Item | Content |
|---|---|
| Year Built | Early 17th century (Edo period) |
| Builder | Ikeda Terumasa |
| Structure/Features | Secondary bailey of the castle, housing administrative buildings and residences. |
| Renovation/Restoration | None |
| Current Status | Ruins remain; some foundation stones and layouts are visible |
| Destruction/Damage | Structures dismantled during the Meiji period |
| Cultural Property Designation | None |
| Remarks | Area now serves as an open space for visitors, with informational signage. |
🗺 Address:
68 Honmachi, Himeji City, Hyogo Prefecture (Ninomaru area, Himeji Castle)
🚶 Access:
Approx. 1 minutes on foot (42m) from Wo-no-Mon Gate Ruins
⏳ Recommended Visit Time:
- Quick stop: Approx. 10 minutes
- In-depth exploration: Approx. 15 minutes (to examine ruins, interpretive signs, and surrounding layout)
📍 Highlights
🔹 Remains of the Palace: Rows of stone bases outline where the grand palace and support structures once stood, suggesting the scale and layout of the former buildings.
🔹 Garden and Well Sites: Discover remnants of a landscaped garden once used by feudal lords and wells that supplied daily water needs.
🔹 Seasonal Views: Cherry blossoms brighten the grounds in spring, while autumn transforms the area into a tranquil, golden retreat perfect for walking.
📌 Trivia
- Historical Background: The Ninomaru Palace was destroyed by fire near the end of the Edo period and subsequently dismantled under the Meiji-era Hai-jōrei (Castle Abolition Edict), and was never reconstructed. The surviving stone walls and foundations preserve its memory.
- Insider Tip: Excavations have revealed a grand hall measuring over 100 tatami mats, along with a fire-resistant water channel system—a rare architectural solution of the time.
- Famous Connection: Author Ryotaro Shiba once wrote, “Standing at the Ninomaru ruins, one feels the scent of an age when war and governance, the sword and the brush, coexisted side by side.”
Sangoku-bori Moat Ruins
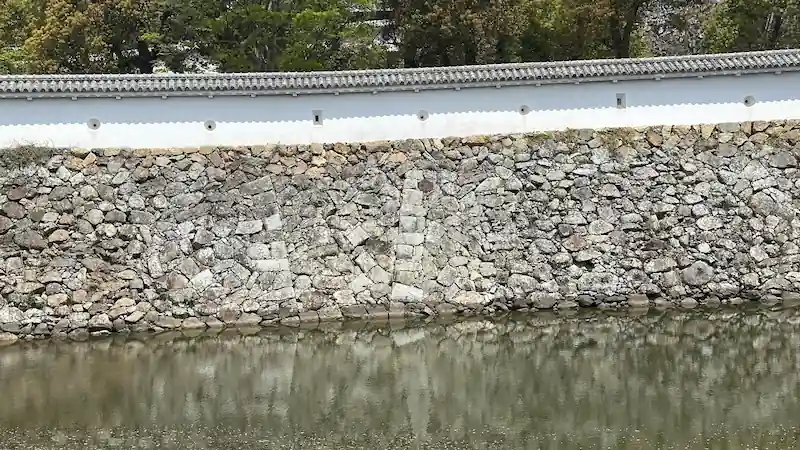
⭐ Recommended Rating
Historical Significance: ☆☆☆
Visual Appeal: ☆☆
Experiential Value: ☆☆
🏛 Overview
The Sangoku-bori Moat Ruins are the remnants of the outermost of three concentric moats that once formed Himeji Castle’s formidable outer defenses. This section of the “San-no-maru” outer moat is all that remains of what was once a vast water barrier surrounding the entire castle town. The name “Sangoku-bori” is used locally, but there is no definitive historical evidence linking it to Ikeda Terumasa’s domains. Its origin remains uncertain.
Established during the early Edo period as part of the castle’s sōgamae (total enclosure) strategy, the moat reflected a concept in which the entire castle town was treated as an extension of the fortress. In some areas, the outer moat was several dozen meters wide. Within its bounds lay samurai residences, merchant districts, and temples, arranged to serve both defensive and administrative functions.
Though the moat itself has long been filled in, subtle terrain changes, remnants, and explanatory signage remain, offering valuable clues to the scale and significance of this historical waterway.
| Item | Content |
|---|---|
| Year Built | Early 17th century (Edo period) |
| Builder | Ikeda Terumasa |
| Structure/Features | Square moat designed to divide enemy forces and facilitate surprise attacks |
| Renovation/Restoration | Preserved as part of Himeji Castle’s historical landscape |
| Current Status | While the moat itself has been filled in, traces of its original structure remain visible. |
| Destruction/Damage | None |
| Cultural Property Designation | Part of Himeji Castle, a UNESCO World Heritage Site |
| Remarks | Also known as the Mikuni Moat, it reflects the labor force drawn from Harima, Bizen, and Awaji provinces for its construction. |
🗺 Address:
Around Honmachi Shopping Street, Himeji City, Hyogo Prefecture (Former Sangoku-bori Moat site)
🚶 Access:
Approx. 1-minute walk (100m) from Ninomaru Ruins
⏳ Recommended Visit Time:
- Quick stop: Approx. 5 minutes
- In-depth exploration: Approx. 15 minutes (to observe elevation, historical street layouts, and maps)
📍 Highlights
🔹 Terrain Traces of the Moat: Slight dips, curves, and elevation changes hint at the presence of the former waterway.
🔹 Informational Displays: On-site plaques explain the moat’s dimensions and its role in the overall urban design of the castle town.
🔹 Seasonal Charm: In spring, cherry blossoms brighten the nearby townscape, while autumn brings scenic foliage along the old moat path.
📌 Trivia
- Unexpected History: During the Edo period, branch castles and military posts were also built beyond the moat, which served as a symbolic “boundary of arms.”
- Insider Tip: Comparing current street maps to old town plans reveals subtle curves in the roads—faint but clear echoes of the original moat.
- Famous Connection: Urban archaeologist Makoto Sahara called Sangoku-bori “not just a defense line, but a political demarcation—a symbolic perimeter that embodied the castle town itself.”
South Earthen Wall of Hishi-no-Mon (菱の門南方土塀)
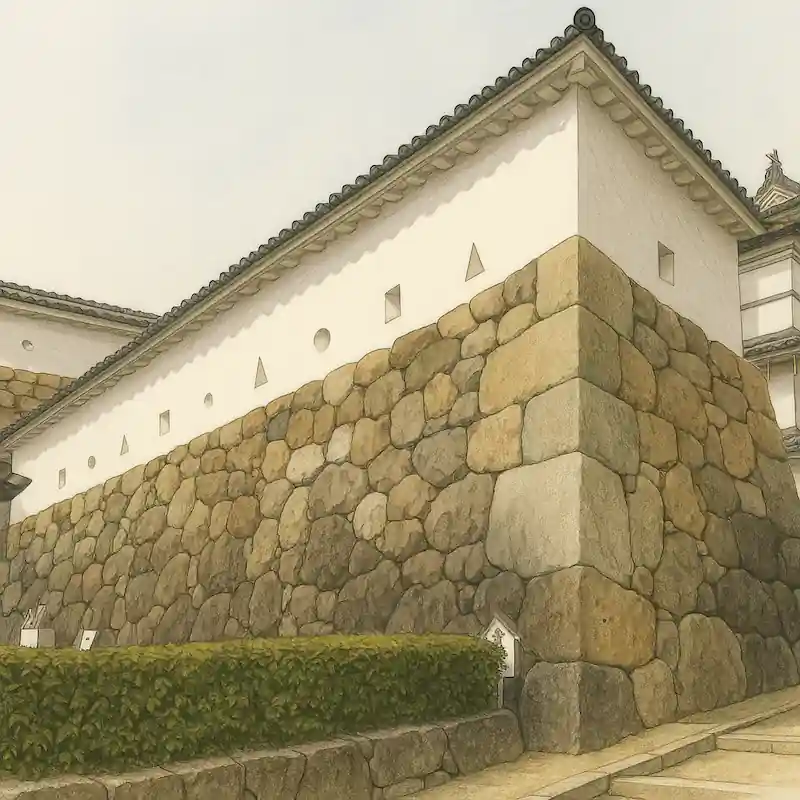
⭐ Recommended Rating
Historical Significance: ☆☆☆
Visual Appeal: ☆☆
Experiential Value: ☆
🏛 Overview
The South Earthen Wall of Hishi-no-Mon (菱の門南方土塀) is a significant defensive structure within Himeji Castle, exemplifying the strategic architectural design of the early Edo period. Constructed between 1601 and 1609 under the supervision of Ikeda Terumasa, this wall is part of the complex defensive system surrounding the Hishi-no-Mon (Diamond Gate), the largest gate within the castle. The wall’s design, featuring white plaster finish and traditional tiled roofing, not only provided protection against invaders but also enhanced the aesthetic appeal of the castle. Its preservation offers insight into the military engineering and aesthetic considerations of Japanese castles during this era.
| Item | Content |
|---|---|
| Year Built | Early 17th century (Edo period) |
| Builder | Ikeda Terumasa |
| Structure/Features | Earthen wall adjacent to the Hishi-no-Mon (Diamond Gate), part of the castle’s defensive structures. |
| Renovation/Restoration | Unknown |
| Current Status | Still standing |
| Destruction/Damage | None |
| Cultural Property Designation | Unknown |
| Remarks | Features small openings known as “sama” or embrasures, allowing defenders to fire at attackers. |
🗺 Address:68 Honmachi, Himeji, Hyogo Prefecture, Japan
🚶 Access
Approx. 1-minute walk (35m) from Sangoku-bori Moat Ruins
⏳ Suggested Visit Duration
Quick Highlights: approx. 10 minutes
In-Depth Exploration: approx. 20 minutes
📍 Highlights
- Defensive Architecture: The wall’s construction reflects the strategic military design employed to protect the castle’s southern approach.
- Historical Integrity: As an original structure from the early 17th century, it offers a tangible connection to Japan’s feudal past.
- Architectural Aesthetics: The combination of functional design and traditional aesthetics reflects the dual priorities of defense and beauty in Japanese castle construction.
📌 Trivia
- Strategic Placement: Located adjacent to the Hishi-no-Mon, the wall enhanced the gate’s defensive capabilities by providing additional coverage and firing positions.
- Preservation Efforts: Although this wall is not individually designated as an Important Cultural Property, it has been carefully maintained.
- Architectural Features: The wall’s design includes traditional Japanese roofing techniques, contributing to the castle’s iconic silhouette.
Garden with the foundation stones of the Tenshu
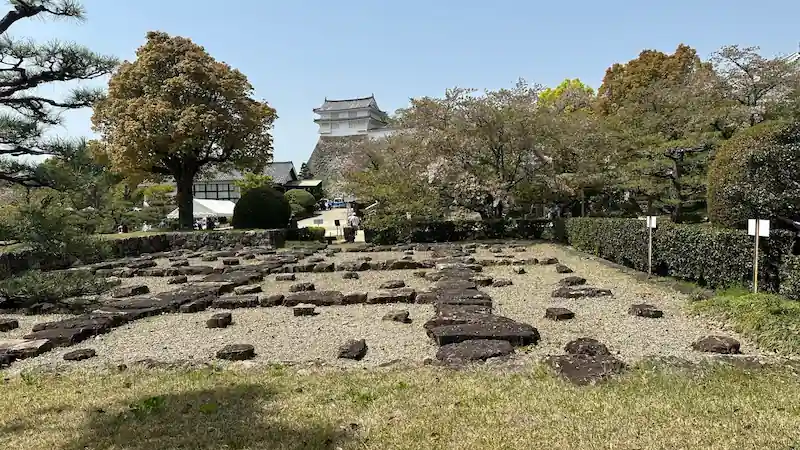
⭐ Recommended Rating
Historical Significance: ☆☆
Visual Appeal: ☆☆
Experiential Value: ☆
🏛 Overview
The Foundation Stone Garden at Himeji Castle offers visitors a unique look at the massive base stones that once supported the Main Keep. During the extensive Shōwa-era restoration project (1956–1964), restoration teams carefully removed these stones and respectfully arranged them into a garden near the Hishi Gate to preserve their historical value.
| Year Built | 1956–1964 (during the Shōwa Restoration) |
|---|---|
| Builder | Restoration team under the Agency for Cultural Affairs |
| Structure & Features | A garden displaying original foundation stones removed during repair |
| Restoration History | Created as part of the Shōwa-era dismantling and reconstruction |
| Current Status | Extant, open to the public |
| Damage or Destruction | None |
| Cultural Designation | Not individually designated (Part of Himeji Castle’s World Heritage context) |
🗺 Address: 68 Honmachi, Himeji, Hyogo Prefecture
🚶 Access
Approx. 1-minute walk (110m) from South Earthen Wall of Hishi-no-Mon (菱の門南方土塀)
⏳ Suggested Visit Time
Quick Stop: Approx. 10 minutes
In-Depth Exploration: Up to 30 minutes
📍 Highlights
- Original Foundation Stones: Large base stones once supporting the Main Keep, removed during careful dismantling in the Shōwa Restoration.
- Visible Tool Marks: Some stones still display marks from stonemasons, showing historical construction techniques.
- Tranquil Setting: Surrounded by trees and set near the defensive earthworks, the garden offers a peaceful break from the castle’s busier paths.
📌 Trivia
- Preservation Effort: The garden was created to ensure historically significant materials were not lost during the Shōwa dismantling.
- Unseen History: This spot reveals the hidden side of restoration work often overlooked by visitors.
- No Link to Hideyoshi: Contrary to some myths, these stones do not originate from the Toyotomi period.
Excavated Gorintō Aggregation Site (出土五輪塔集積場所)
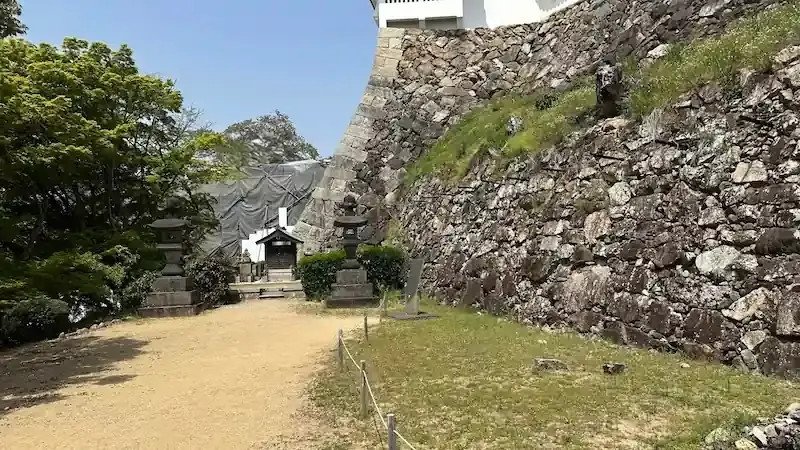
⭐ Recommended Rating
Historical Significance: ☆☆
Visual Appeal: ☆
Experiential Value: ☆
🏛 Overview
The Excavated Gorintō Aggregation Site (出土五輪塔集積場所) within Himeji Castle grounds is a collection of stone pagodas known as gorintō, which were unearthed during archaeological excavations in the castle precincts. Gorintō, or five-ringed towers, are traditional Japanese stone monuments used primarily as grave markers or memorials, symbolizing the five elements of Buddhist cosmology: earth, water, fire, wind, and void. The discovery and preservation of these artifacts provide valuable insights into the religious practices and funerary customs during the castle’s active periods. While not widely known among tourists, this site offers a contemplative space for visitors interested in the spiritual and cultural dimensions of Himeji Castle’s history.
| Item | Content |
|---|---|
| Year Built | Unknown |
| Builder | Unknown |
| Structure/Features | Site where multiple Gorintō (five-ringed stone pagodas) were excavated, indicating historical burial practices. |
| Renovation/Restoration | None |
| Current Status | The excavated artifacts are displayed on-site, and the area is marked with interpretive signage. |
| Destruction/Damage | Original structures no longer exist; only fragments remain |
| Cultural Property Designation | None |
| Remarks | Offers insights into the religious and cultural practices of the era. |
🗺 Address:68 Honmachi, Himeji, Hyogo Prefecture, Japan
🚶 Access
Approx. 1-minute walk (50m) from Garden with the foundation stones of the Tenshu
⏳ Suggested Visit Duration
Quick Highlights: approx. 10 minutes
In-Depth Exploration: approx. 20 minutes
📍 Highlights
- Historical Artifacts: The gorintō offer a tangible connection to the religious and cultural practices of past eras.
- Symbolic Significance: Each monument embodies the five elements of Buddhist philosophy, providing insight into spiritual beliefs.
- Archaeological Interest: The site’s discovery and preservation highlight the importance of archaeological efforts in understanding history.
📌 Trivia
- Unique Collection: The aggregation of gorintō in one location is relatively rare, making this site unique within castle grounds.
- Educational Value: The site serves as a resource for learning about Buddhist funerary customs and stone monument craftsmanship.
- Conservation Efforts: Ongoing preservation ensures that these historical artifacts remain accessible for future generations.
Stone Walls Constructed by Kuroda Kanbei (官兵衛普請の石垣)
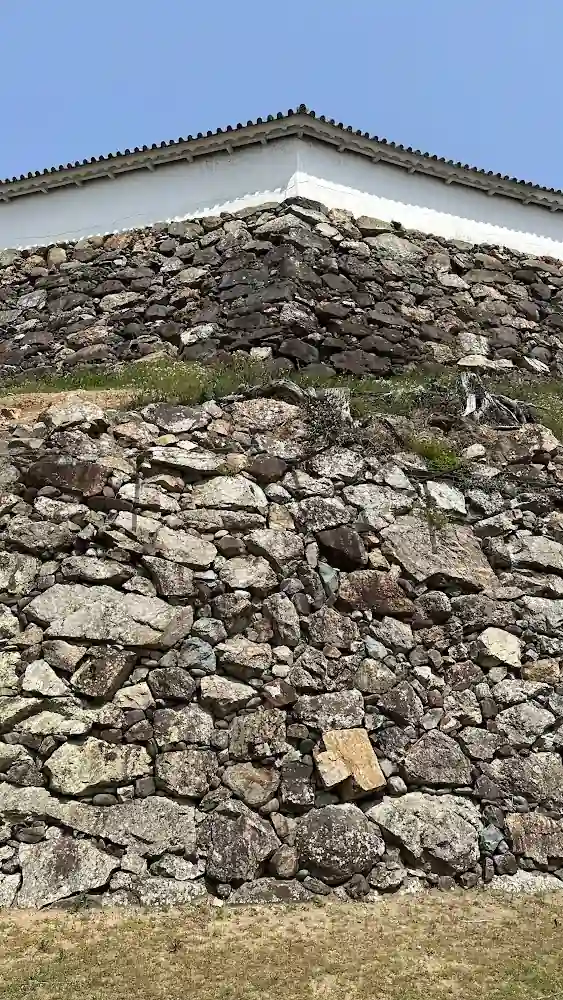
⭐ Recommended Rating
Historical Significance: ☆☆☆
Visual Appeal: ☆☆
Experiential Value: ☆☆
🏛 Overview
The Stone Walls Constructed by Kuroda Kanbei (官兵衛普請の石垣) are among the oldest surviving structures within Himeji Castle. These stone walls date from the late 16th century (Toyotomi–early Edo period) and may include early Azuchi-Momoyama era construction under Toyotomi Hideyoshi, later modified during Ikeda Terumasa’s extensive renovation. While local tradition attributes these walls to Kuroda Kanbei, no definitive historical record confirms his direct involvement. Built using the nozura-zumi technique, which involves stacking unshaped natural stones without mortar, they reflect the construction methods of the Sengoku period. Notably, Some stones are believed to have been repurposed from other structures, such as gravestones, indicating resourcefulness in materials. Located in the lower tier of the Kamiyamasato Kuruwa, near Okiku’s Well, these walls offer a glimpse into the architectural evolution of Himeji Castle and the broader historical context of feudal Japan.
| Item | Content |
|---|---|
| Year Built | Late 16th century (Azuchi-Momoyama period) |
| Builder | Kuroda Kanbei |
| Structure/Features | Stone walls built as part of the early fortifications of Himeji Castle. |
| Renovation/Restoration | Incorporated into later expansions by Ikeda Terumasa |
| Current Status | Some sections remain visible within the castle complex |
| Destruction/Damage | Partial damage over time; some sections lost |
| Cultural Property Designation | None |
| Remarks | Represent early examples of stone wall construction techniques in Japanese castles. |
🗺 Address:68 Honmachi, Himeji, Hyogo Prefecture, Japan
🚶 Access
Approx. 1-minute walk (67m) from Excavated Gorintō Aggregation Site
⏳ Suggested Visit Duration
Quick Highlights: approx. 10 minutes
In-Depth Exploration: approx. 30 minutes
📍 Highlights
- Nozura-zumi Technique: Experience the traditional method of stacking unshaped stones without mortar, showcasing the craftsmanship of the Sengoku period.
- Historical Significance: These walls are among the oldest parts of Himeji Castle, offering a glimpse into its early construction phases.
- Connection to Kuroda Kanbei: Understand the role of Kuroda Kanbei in the castle’s history, reflecting his strategic importance under Toyotomi Hideyoshi.
📌 Trivia
- Resourceful Construction: Some stones used in the walls are believed to have been repurposed from gravestones, highlighting the practical approaches of the time.
- Architectural Evolution: The juxtaposition of these walls with later constructions illustrates the architectural advancements over time.
- Preservation Efforts: The walls have been maintained to preserve their historical integrity, allowing visitors to appreciate their original form.
Higashi Funaba Kura Ato (東船場蔵跡)
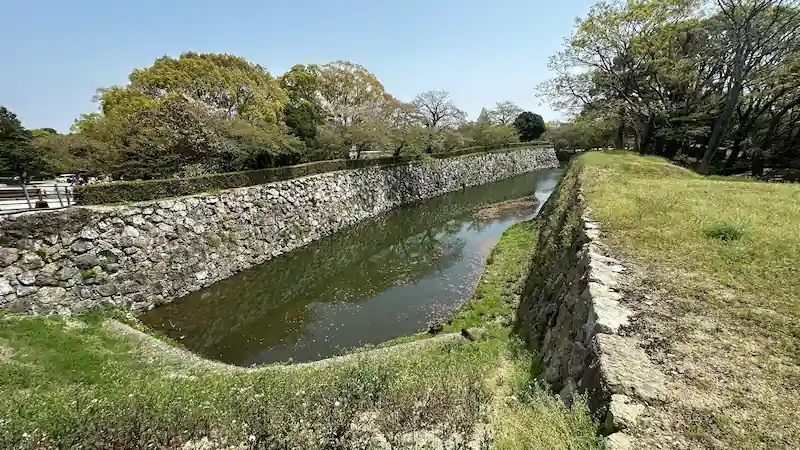
⭐ Recommended Rating
Historical Significance: ☆☆☆
Visual Appeal: ☆☆
Experiential Value: ☆☆
🏛 Overview
The Higashi Funaba Kura Ato (東船場蔵跡) refers to the remains of a storage facility once located within the Himeji Castle grounds. Although some sources have referred to it as a former boat storage warehouse, there is no official historical documentation confirming this use. The site’s function remains unclear, but the stone foundations suggest it was part of the castle’s logistical infrastructure. Today, visitors can pause here to reflect on the broader operational aspects of castle life, beyond just its military or residential functions.
| Item | Content |
|---|---|
| Year Built | Unknown |
| Builder | Unknown |
| Structure/Features | Site of the Eastern Boat Storage Warehouse; specific architectural details are limited. |
| Renovation/Restoration | None |
| Current Status | Ruins remain; site marked for historical significance |
| Destruction/Damage | Structure no longer exists |
| Cultural Property Designation | None |
| Remarks | Once used for storing boats utilized in the castle’s moat system. |
🗺 Address:68 Honmachi, Himeji, Hyogo Prefecture, Japan
🚶 Access
Approx. 2-minute walk (110m) from Vertical Moat Remains (竪堀遺構)
⏳ Suggested Visit Duration
Quick Highlights: approx. 10 minutes
In-Depth Exploration: approx. 20 minutes
📍 Highlights
- Foundational Remnants: Observe the stone foundations that outline the former warehouse structures.
- Historical Context: Understand the logistical operations that supported the castle’s daily functions.
- Scenic Views: Enjoy the surrounding landscape that once facilitated transportation and storage activities.
📌 Trivia
- Logistical Hub: The area played a vital role in the storage and movement of goods, highlighting the castle’s self-sufficiency.
- Architectural Insights: The remnants provide clues about the construction techniques used for utility buildings in the Edo period.
- Cultural Significance: As part of the Himeji Castle complex, the site contributes to the overall understanding of feudal Japanese architecture and society.
Tono Yonmon (との四門)
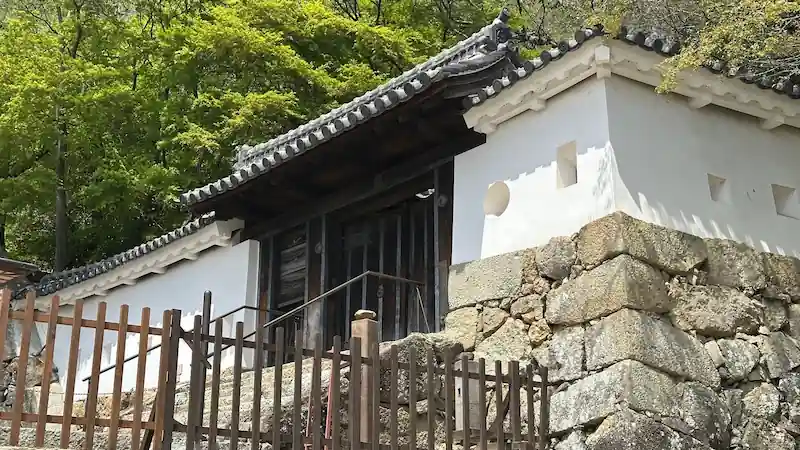
⭐ Recommended Rating
Historical Significance: ☆☆☆
Visual Appeal: ☆☆
Experiential Value: ☆
🏛 Overview
Tono Yonmon (との四門) is one of several gates that once stood along the eastern (karamete) side of Himeji Castle. Built in the early 17th century, this gate likely followed the Kōraimon style, with a simple gabled roof and defensive features. While some accounts mention the presence of underground storage facilities—possibly for gunpowder—there is no definitive historical evidence supporting this claim. The structure no longer survives, but the site remains of historical interest. Contrary to some sources, the gate is not designated as an Important Cultural Property.
| Item | Content |
|---|---|
| Year Built | Early 17th century (Edo period) |
| Builder | Ikeda Terumasa |
| Structure/Features | The fourth of the “Tono” gates, part of the inner compound security system; likely a small wooden gate with defensive features. |
| Renovation/Restoration | None |
| Current Status | Ruins remain |
| Destruction/Damage | Gate structure no longer exists |
| Cultural Property Designation | None |
| Remarks | One of several numbered gates leading to the daimyo’s residence area; provides insight into castle access controls. |
🗺 Address:68 Honmachi, Himeji, Hyogo Prefecture, Japan
🚶 Access
Approx. 1-minute walk (75m) from Higashi Funaba Kura Ato (東船場蔵跡)
⏳ Suggested Visit Duration
Quick Highlights: approx. 10 minutes
In-Depth Exploration: approx. 20 minutes
📍 Highlights
- Architectural Design: The Kōraimon-style gate showcases traditional Japanese architectural elements, including a gabled roof and side doors.
- Strategic Importance: The gate’s location on the eastern approach underscores its role in the castle’s defensive strategy.
- Historical Significance: The presence of an underground gunpowder storage area highlights the gate’s function in the castle’s military operations.
📌 Trivia
- Limited Public Access: Tono Yonmon is typically not open to the public, with special openings occurring infrequently.
- Architectural Features: The gate’s design includes features to protect the doors from rain, such as a roof over the inner pillars.
Kisaimon Gate Site
⭐ Recommended Rating
Historical Significance: ☆☆☆
Visual Appeal: ☆☆
Experiential Value: ☆☆
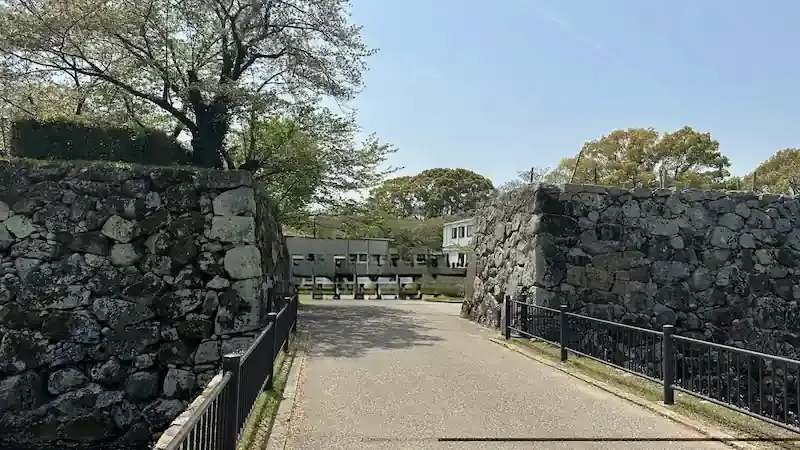
🏛 Overview
The Kisaimon Gate once served as a rear access point to Himeji Castle, located near where the spiraling moat encircled the Main Keep compound. It stood near two large warehouses used for storing rice and goods, and is often mentioned in local tradition as the gate through which samurai collected their stipends. However, no official historical records confirm this specific function. The site is marked by explanatory signage and is valued for its strategic location and connection to the castle’s logistical layout, rather than verified ceremonial or administrative use.
| Item | Content |
|---|---|
| Year Built | Early 17th century (Edo period) |
| Builder | Ikeda Terumasa |
| Structure/Features | Served as the rear entrance to Himeji Castle; local tradition holds that it was used by samurai for collecting stipends, though no official record confirms this. Located near the rice warehouses, the gate likely facilitated, it was primarily used by samurai serving the daimyo lords of Himeji. |
| Renovation/Restoration | None |
| Current Status | Ruins remain |
| Destruction/Damage | Gate structure no longer exists |
| Cultural Property Designation | None |
| Remarks | Played a significant role in the logistical operations of the castle, facilitating the movement of goods and personnel. |
🗺 Address: 68 Honmachi, Himeji, Hyogo Prefecture
🚶 Access
Approx. 1-minute walk (75m) from Tono Yonmon (との四門)
⏳ Suggested Visit Time
Quick Stop: Approx. 5 minutes
In-Depth Exploration: Up to 15 minutes
📍 Highlights
- Historical Signage: Informative panels provide context about the gate’s historical role and significance.
- Proximity to Osakabe Shrine: Offers insight into the religious practices associated with the castle.
- Seasonal Scenery: The surrounding area offers pleasant views, especially during cherry blossom season.
📌 Trivia
- Samurai Stipends: The gate’s location near rice warehouses made it a central point for samurai to receive their stipends.
- Architectural Layout: Its position at the moat’s first loop highlights the strategic design of Himeji Castle’s defenses.
- Modern Restoration Efforts: During the Heisei-era restoration, a temporary bridge was constructed from the Kisaimon Gate site to facilitate the transport of materials to the main keep.
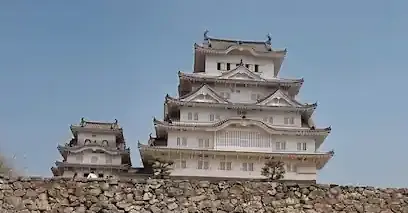




comment