- The Symbolic Main Keep: Structure, Viewpoints, and Shrines
- I-no-Mon Gate
- Ro-no-Mon Gate
- Shōgun-zaka (Shogun’s Slope)
- Ha-no-Mon Gate
- Stone Lantern Base
- Ni-no-Mon Gate
- The Cross-Emblazoned Onigawara
- Ro-no-Sumi Yagura
- Ho-no-Mon Gate
- Shioyagura (Salt Turret)
- Aburakabe
- Ubagaiwa (The Old Woman’s Millstone Stone)
- Mizu-no-Ichi-Mon Gate
- Mizu-no-Ni-Mon Gate
- Ninosumi Turret
- Mizu-no-Sanmon Gate
- Mizunorokumon (Water Gate No. 6)
- Himeji Castle Main Keep (Daitenshu)
- Osakabe Shrine
- Higashi Ko-Tenshu (East Small Keep)
- Inui Small Keep (Inui Kotenshu)
- Ro Connecting Turret (Ro-no-Watariyagura)
- I-no-Watari-Yagura (Connecting Turret)
- Himeji Castle Map
- Related Articles on Himeji Castle
- 🔙 Return to the Warload Page
The Symbolic Main Keep: Structure, Viewpoints, and Shrines
Himeji Castle Area 3 unveils the castle’s core: the towering Main Keep, the labyrinth of gates like I-no-Mon and Ro-no-Mon, the strategic Shogun-zaka slope, and the connecting turrets. These features form one of Japan’s most iconic and sophisticated fortress designs. Explore how each structure contributed to samurai defense tactics, and discover the seasonal beauty and architectural mastery that earned Himeji Castle its World Heritage status.
I-no-Mon Gate
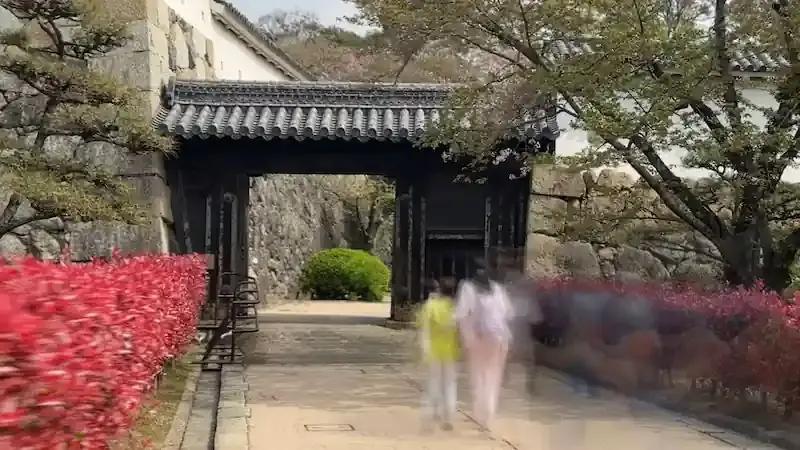
⭐ Recommended Rating
Historical Significance: ☆☆☆
Visual Appeal: ☆☆
Experiential Value: ☆☆
🏛 Overview
I-no-Mon is the second major gate encountered on the primary visitor route to Himeji Castle’s central keep. Designed as part of the castle’s labyrinthine defense system, it exemplifies meiro-gata—a strategic layout meant to confuse and slow down enemy forces. Himeji Castle’s gates follow the traditional I-ro-ha naming system, with I-no-Mon placed just beyond Hishi-no-Mon within a masugata (box-shaped defense space).
The gate’s angle, positioning, and surrounding stonework were all carefully calculated to force attackers into a disadvantageous position while defenders could launch a counter-attack from multiple directions.
While Hideyoshi’s earlier version of Himeji Castle did not include advanced gate systems like I-no-Mon, Ikeda Terumasa’s 1601–1609 modernization brought in advanced defensive structures like I-no-Mon, showcasing the castle’s transformation into a high-functioning early modern fortress.
| Item | Content |
|---|---|
| Year Built | Early 17th century (Edo period) |
| Builder | Ikeda Terumasa |
| Structure/Features | A gate named following the traditional Japanese syllabary; specific architectural details are limited. |
| Renovation/Restoration | Unknown |
| Current Status | Still standing |
| Destruction/Damage | None |
| Cultural Property Designation | Unknown |
| Remarks | Serves as one of the multiple gates providing access through the castle’s defensive layers. |
🗺 Address:
68 Honmachi, Himeji City, Hyogo Prefecture (Just north of Hishi-no-Mon)
🚶 Access
Approx. 3-minute walk (190 m) from Re-no-Watari Yagura
⏳ Suggested Visit Duration
Quick stop: 5 minutes
In-depth visit: 15 minutes (to examine structure and surrounding defenses)
📍 Highlights
🔹 Coordination with Masugata: Enclosed within a right-angled corridor and high stone walls, I-no-Mon plays a central role in the castle’s layered defense.
🔹 Sophisticated Stonework: The surrounding walls feature kirikomi hagi technique—precisely cut stones fitted tightly for strength and beauty.
🔹 Seasonal Beauty: In spring and fall, natural light and color enhance the stone’s textures and the gate’s architectural lines.
📌 Trivia
Unexpected History: Once a double-gated structure, historical accounts suggest I-no-Mon used a twin-door trap system to ensnare attackers between outer and inner gates.
Lesser-Known Fact: The gate’s wooden elements retain evidence of fire-resistant nails and decorative coverings—blending design and utility.
Famous Connections: Architectural historian Michio Fujioka praised I-no-Mon as “the pinnacle of Japanese castle layout,” citing it as a key reason behind Himeji Castle’s World Heritage designation.
Ro-no-Mon Gate
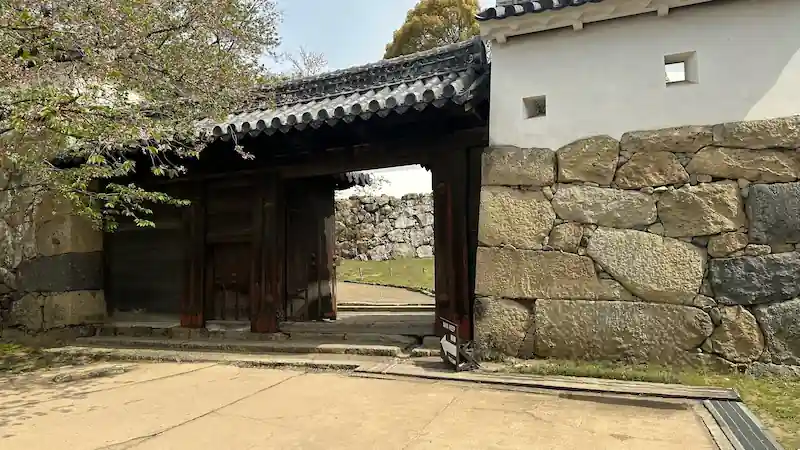
⭐ Recommended Rating
Historical Significance: ☆☆☆
Visual Appeal: ☆☆
Experiential Value: ☆☆
🏛 Overview
Ro-no-Mon is the third gate along Himeji Castle’s primary ascent route and a pivotal part of the layered kuruwa (bailey) defense system. Following the sequence of “I, Ro, Ha…” (based on the Japanese syllabary), the gates—beginning with Hishi-no-Mon, then I-no-Mon, and Ro-no-Mon—form a complex maze that was designed to confuse and delay enemies.
Positioned on the sole path to the main keep, Ro-no-Mon was constructed to disrupt enemy advances by forcing attackers to turn at sharp angles while being exposed to attacks from above and the sides. Though relatively modest in scale, this gate is sometimes described as a turret-style structure due to its defensive role, but it lacks a full two-story turret above. features thick wooden doors and high stone walls that still evoke the tense atmosphere of the Sengoku period.
This gate was not part of Hideyoshi’s original fortifications. It was added during Ikeda Terumasa’s major expansion between 1601 and 1609 as part of the castle’s multi-layered kuruwa (bailey) defense design, symbolizing Himeji Castle’s evolution into a cutting-edge early modern fortress that seamlessly combined strength and aesthetics.
| Item | Content |
|---|---|
| Year Built | Early 17th century (Edo period) |
| Builder | Ikeda Terumasa |
| Structure/Features | A gate named following the traditional Japanese syllabary; specific architectural details are limited. |
| Renovation/Restoration | Unknown |
| Current Status | Still standing |
| Destruction/Damage | None |
| Cultural Property Designation | Unknown |
| Remarks | Part of the sequence of gates leading through the castle’s defensive structures. |
🗺 Address:
68 Honmachi, Himeji City, Hyogo Prefecture
🚶 Access
Approx. 1-minute walk (40 m) from I-no-Mon Gate
⏳ Suggested Visit Duration
Quick stop: 5 minutes
In-depth visit: 15 minutes (including architectural observation and understanding its role in the layered defense)
📍 Highlights
🔹 Turret Gate Construction: Despite its small size, Ro-no-Mon is a full-fledged fortified structure with sama (gunports) and thick doors, designed for military use.
🔹 No Blind Spots: The approach is tightly enclosed by high stone walls, leaving intruders constantly exposed to defenders above.
🔹 Seasonal Appeal: In spring, the gate is gently adorned with fresh greenery; in autumn, the changing leaves and moss-covered stones bring out the beauty of the fortress design.
📌 Trivia
Unexpected History: Ro-no-Mon was designed to act as a “trap gate”—even if attackers passed through, they would be surrounded and attacked from both sides.
Lesser-Known Fact: Several stonemasons’ kokuin (carved marks) remain on the gate’s surrounding walls, revealing the history of labor and material transport.
Famous Connections: Castle scholar Hitoshi Nakai once stated, “One cannot speak of Himeji Castle’s defense system without seeing Ro-no-Mon,” emphasizing its strategic importance.
Shōgun-zaka (Shogun’s Slope)
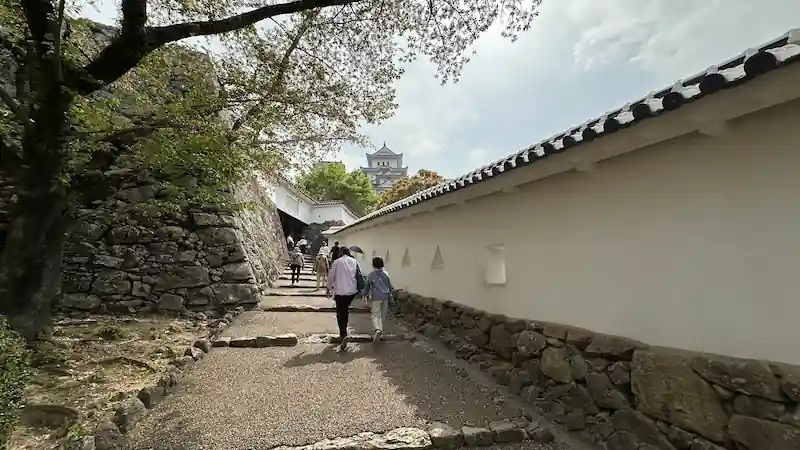
⭐ Recommended Rating
Historical Significance: ☆☆☆
Visual Appeal: ☆☆
Experiential Value: ☆☆
🏛 Overview
Shōgun-zaka, or “Shogun’s Slope,” is a steep stone-paved path leading to Himeji Castle’s central keep. Its name implies that only a great commander could traverse it—underscoring its location near the final approach to the keep and its function as a defensive stronghold.
Beyond Ha-no-Mon, the slope begins with a sharp bend—limiting attackers’ visibility and subjecting them to fire from above and both sides. This L-shaped ascent was designed to be both physically exhausting and tactically dangerous for any would-be invader.
Built during Ikeda Terumasa’s 1601–1609 expansion, this section represents an evolution beyond Hideyoshi’s simpler layouts, incorporating more complex and strategic defensive curves to the complex, multi-level maze defenses of early Edo castles.
| Item | Content |
|---|---|
| Year Built | Early 17th century (Edo period) |
| Builder | Ikeda Terumasa |
| Structure/Features | A sloped pathway within the castle grounds; specific details about its construction are limited. |
| Renovation/Restoration | Unknown |
| Current Status | Still exists and is accessible to visitors. |
| Destruction/Damage | None |
| Cultural Property Designation | Unknown |
| Remarks | Provides a route within the castle complex; its name suggests historical significance. |
🗺 Address:
68 Honmachi, Himeji City, Hyogo Prefecture (midpoint along the keep ascent)
🚶 Access
Approx. 1-minute walk (55 m) from Ro-no-Mon Gate
⏳ Suggested Visit Duration
Quick stop: 5 minutes (walking the slope itself is worthwhile)
In-depth visit: 10 minutes (to explore adjacent stone walls and gate placements)
📍 Highlights
🔹 Steep Stone Path: Walking up the slope offers insight into how heavily armored troops would have struggled against both gravity and defenders.
🔹 Towering Stone Walls: The walls rising on both sides amplify a sense of pressure and exposure—enhancing the castle’s psychological defense.
🔹 Seasonal Appeal: In spring, cherry trees drape over the walls; in summer, greenery grows between the stones; in autumn, fallen leaves carpet the slope.
📌 Trivia
Unexpected History: The name “Shōgun-zaka” is thought to have originated during the Meiji era when it was used in military drills and training exercises.
Lesser-Known Fact: Hidden drainage steps along the slope ensure safe footing even in rain—a kind of “Sengoku-era barrier-free design.”
Famous Connections: During a royal visit, Emperor Shōwa reportedly commented, “This is indeed a formidable design,” while inspecting the slope.
Ha-no-Mon Gate
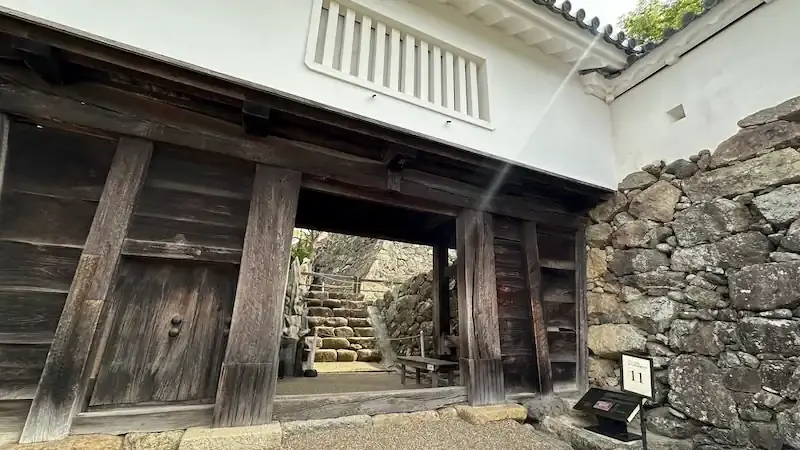
⭐ Recommended Rating
Historical Significance: ☆☆☆
Visual Appeal: ☆☆☆
Experiential Value: ☆☆
🏛 Overview
Ha-no-Mon is the fourth gate on the approach to Himeji Castle’s main keep and a key component of its sophisticated maze-like defensive system. As part of the “I–Ro–Ha…” gate sequence, Ha-no-Mon plays a central role in confusing and splitting enemy forces before they reach the core of the castle.
This gate is often described as being in the kōraimon (Korean-style) layout, featuring a low profile and sturdy gate doors between stone walls and is located in a masugata box-shaped space, which is surrounded by high stone walls. Positioned just south of the keep, it forces attackers to turn sharply after passing through—exposing them to flanking fire from both sides.
Constructed between 1601 and 1609 under Ikeda Terumasa, Ha-no-Mon represents the pinnacle of Edo-period defensive architecture. It demonstrates how the castle moved beyond Hideyoshi’s simpler designs into a realm of highly calculated, multi-layered protection.
| Item | Content |
|---|---|
| Year Built | Early 17th century (Edo period) |
| Builder | Ikeda Terumasa |
| Structure/Features | A gate named following the traditional Japanese syllabary; specific architectural details are limited. |
| Renovation/Restoration | Unknown |
| Current Status | Still standing |
| Destruction/Damage | None |
| Cultural Property Designation | Unknown |
| Remarks | Part of the sequence of gates leading through the castle’s defensive structures. |
🗺 Address:
68 Honmachi, Himeji City, Hyogo Prefecture (along the main ascent to the keep)
🚶 Access
Approx. 1-minute walk (5 m) from Shōgun-zaka (Shogun’s Slope)
⏳ Suggested Visit Duration
Quick stop: 5 minutes
In-depth visit: 10 minutes (for observing the gate, surrounding stonework, and defensive layout)
📍 Highlights
🔹 Solid Kōraimon Construction: Ha-no-Mon’s low profile and thick gate doors, set between towering stone walls, create a dramatic and imposing entrance.
🔹 Masugata Integration: The sharp turn just beyond the gate illustrates the effectiveness of zigzag routes in breaking enemy momentum.
🔹 Seasonal Appeal: Gentle sunlight in spring or scattered leaves in autumn transform the stonework into a canvas of natural beauty.
📌 Trivia
Unexpected History: Part of the stone wall behind the gate was reinforced with a nijū-zumi (double-layered masonry) technique after a past earthquake.
Lesser-Known Fact: Iron plating was installed on the inside of the gate doors to prevent flaming arrows from penetrating—traces of which remain today.
Famous Connections: Author Ryōtarō Shiba, a noted castle enthusiast, praised the design from Ha-no-Mon to the keep as “so perfect it’s terrifying in its brilliance.”
Stone Lantern Base
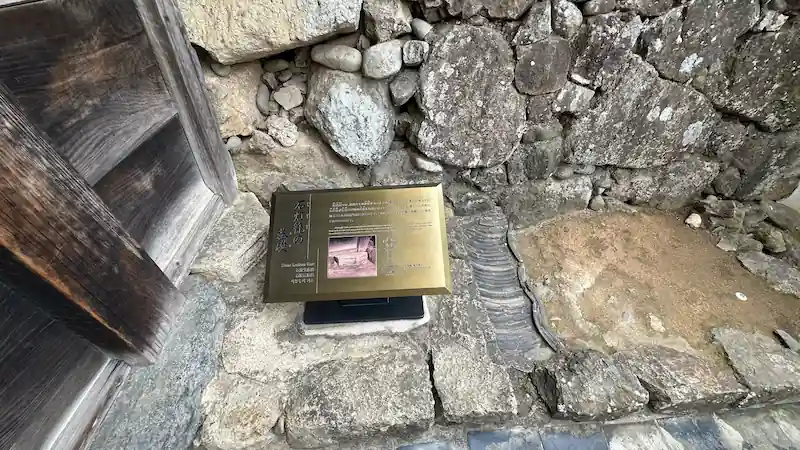
⭐ Recommended Rating
Historical Significance: ☆☆
Visual Appeal: ☆
Experiential Value: ☆
🏛 Overview
The Stone Lantern Base is a subtle yet historically rich remnant located in the Bizenmaru area, just before Himeji Castle’s main keep. Today, only the base of this Edo-period lantern survives, making it a “hidden gem” often overlooked by visitors.
Installed during the Edo period, this lantern likely served aesthetic purposes and possibly had a role in illuminating ceremonial spaces. It added a ceremonial flair to Bizenmaru—a space designed for rituals and official receptions—while also possibly serving as a source of nighttime illumination. Its presence reflects the cultural evolution of Himeji Castle from a purely military fortress to a place of governance and daily life.
| Item | Content |
|---|---|
| Year Built | Unknown |
| Builder | Unknown |
| Structure/Features | A stone lantern base located within the castle grounds; specific details are limited. |
| Renovation/Restoration | Unknown |
| Current Status | Remains present |
| Destruction/Damage | None |
| Cultural Property Designation | Unknown |
| Remarks | Serves as a historical artifact within the castle complex. |
🗺 Address:
68 Honmachi, Himeji City, Hyogo Prefecture (in front of the main keep, Bizenmaru)
🚶 Access
Approx. 1-minute walk (2m) from Ha-no-Mon Gate
⏳ Suggested Visit Duration
Quick stop: 3 minutes
In-depth visit: 10 minutes (including broader observation of the Bizenmaru area)
📍 Highlights
🔹 Craftsmanship in Stone: The beautifully carved circular base showcases expert stonemasonry and deserves a closer look.
🔹 Visual Line to the Keep: Strategically positioned, the base may have guided the viewer’s gaze toward the main keep.
🔹 Seasonal Appeal: Cherry blossoms in spring or fallen leaves in autumn enhance the nostalgic charm of this modest landmark.
📌 Trivia
Unexpected History: Records suggest a matching second lantern once stood nearby, forming a symmetrical pair.
Hidden Detail: Lacking an explanatory sign, this base remains an unmarked treasure appreciated only by observant visitors.
Famous Connection: Historian Michifumi Isoda noted that even a powerful keep needed the softening glow of lantern light—a testament to the castle’s refined design sensibility.
Ni-no-Mon Gate
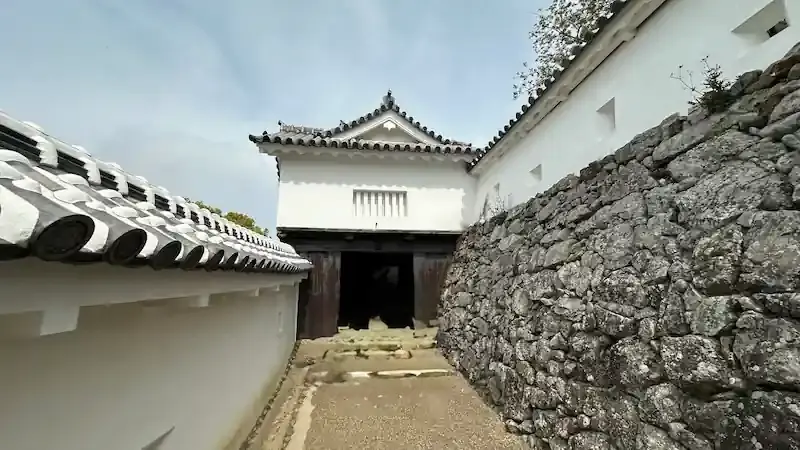
⭐ Recommended Rating
Historical Significance: ☆☆
Visual Appeal: ☆☆
Experiential Value: ☆☆
🏛 Overview
Ni-no-Mon is one of the key defensive gates along the ascending path to Himeji Castle’s main keep, positioned as the fourth or fifth gate in the “I-Ro-Ha-Ni” sequence. It was constructed to break the momentum of enemy advances and divide them before they could reach the castle’s inner core.
Built in the yagura-mon (turret gate) style, this yagura-mon style gate, featuring an upper chamber above the main passage, is flanked by massive stone walls, forming part of a classic masugata (box-shaped defensive space). Attackers breaching this point would be vulnerable to flanking fire from above and both sides, a key example of the castle’s renowned labyrinth-style fortifications.
| Item | Content |
|---|---|
| Year Built | Early 17th century (Edo period) |
| Builder | Ikeda Terumasa |
| Structure/Features | A gate named following the traditional Japanese syllabary; specific architectural details are limited. |
| Renovation/Restoration | Unknown |
| Current Status | Still standing |
| Destruction/Damage | None |
| Cultural Property Designation | Unknown |
| Remarks | The final major fortified gate on the path to the interconnected turret complex. |
🗺 Address:
68 Honmachi, Himeji City, Hyogo Prefecture (midway along the approach route)
🚶 Access
Approx. 1-minute walk (80 m) from Stone Lantern Base
⏳ Suggested Visit Duration
Quick stop: 5 minutes
In-depth visit: 10 minutes (including gate, stonework, and gunports)
📍 Highlights
🔹 Defensive Architecture: The two-story turret gate allows for overhead surveillance and attack.
🔹 Trap-like Structure: The surrounding masugata space temporarily contains intruders for counterattack.
🔹 Seasonal Appeal: Cherry blossoms and dappled sunlight in spring and autumn create a photogenic, atmospheric setting.
📌 Trivia
Unexpected History: Unlike other gates, Ni-no-Mon lacks decorative roof gables, emphasizing pure function over form.
Hidden Detail: Carpenters’ brush-written signatures and dates remain visible on interior beams—turning the gate into a “wooden historical record.”
Famous Connection: Lauded during Showa-era restoration as a “model of castle gate architecture.”
The Cross-Emblazoned Onigawara
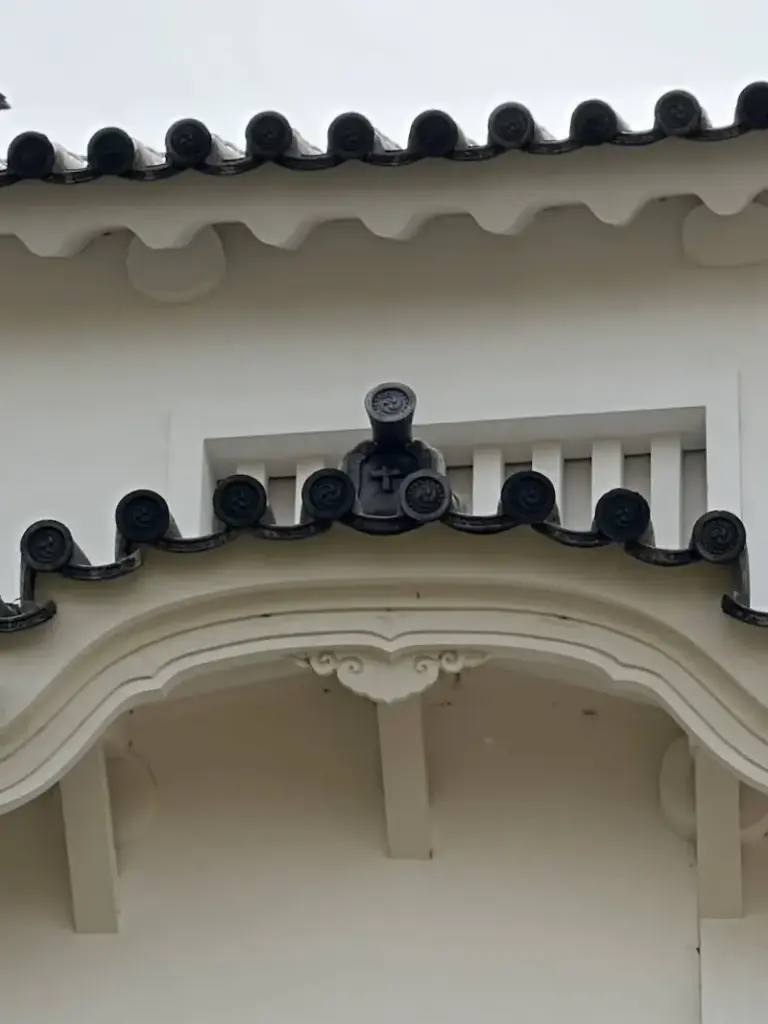
⭐ Recommended Rating
Historical Significance: ☆☆☆
Visual Appeal: ☆☆
Experiential Value: ☆
🏛 Overview
At Himeji Castle, a truly rare and culturally significant artifact awaits those who look up—the Cross-Emblazoned Onigawara (decorative ridge-end tile) perched atop the karahafu-style roof of the Ni-no-Mon Turret. This unusual cross-shaped motif has intrigued historians and visitors alike, possibly suggesting Christian symbolism, though its exact meaning remains debated.
For years, speculation has surrounded this tile. Many once believed it was a tribute to Kuroda Kanbei (Yoshitaka)—a Christian retainer of Toyotomi Hideyoshi—due to his known faith. However, historical analysis indicates the tile was actually installed after Kanbei’s departure from Himeji, during the major renovations under Ikeda Terumasa.
Interestingly, many senior retainers under the Ikeda clan were confirmed Christians, leading scholars to theorize that the cross motif may reflect a degree of religious tolerance or an openness to foreign cultures during that era. As such, this cross-engraved tile may represent a rare example of Western influence or Christian presence in Japanese castle design, though alternative interpretations exist, elevating its significance in the study of cultural history.
| Item | Content |
|---|---|
| Year Built | Late 16th to early 17th century |
| Builder | Unknown |
| Structure/Features | A decorative roof tile (onigawara) featuring a cross pattern; possibly linked to Christian symbolism. |
| Renovation/Restoration | Unknown |
| Current Status | Still present |
| Destruction/Damage | None |
| Cultural Property Designation | Unknown |
| Remarks | Believed to be connected to Kuroda Kanbei, a Christian warlord associated with Himeji Castle. |
🗺 Address:
Roof of Ni-no-Mon Turret, Himeji Castle
68 Honmachi, Himeji City, Hyogo Prefecture, Japan
🚶 Access:
Approximately 1-minute walk (15m) from Ni-no-Mon Gate
※Look up toward the roof near the Ni-no-Mon Turret within the castle grounds
⏳ Suggested Visit Duration:
- For a quick glance: ~5 minutes (focused observation)
- For a full experience including surrounding turrets and gates: ~30 minutes
📍 Highlights
🔹 Cross-Patterned Onigawara Tile
This decorative roof tile engraved with a cross is extremely rare in Japanese architecture. Located on the karahafu (curved gable) roof of the Ni-no-Mon Turret, it subtly suggests Western cultural influence within a classic samurai-era structure.
🔹 Architectural Harmony with Ni-no-Mon Turret
Viewed together with the elegant roof of the Ni-no-Mon, the tile contributes to a striking balance of functionality and symbolism, offering visitors both a visual and intellectual delight.
🔹 Seasonal Beauty
- 🌸 Spring: The cross tile framed by blossoming cherry trees creates a picture-perfect scene for photography lovers.
- 🍂 Autumn: At certain angles and times of day, the lighting highlights the embossed cross, making it more visually prominent against the roof tiles.
📌 Trivia
🔹 Unexpected Historical Context
Although often associated with Kuroda Kanbei, the cross tile was actually installed during the Ikeda Terumasa era, debunking a common misconception. It’s a site rich in misunderstood history.
🔹 Rare Architectural Detail
Only a handful of these cross-emblazoned tiles exist within the entire castle, and it’s especially unusual that it appears not on the main keep, but on a gate turret—a subtle yet intentional placement.
🔹 Connection to Historical Figures
While Kanbei is no longer thought to have installed the tile himself, its Christian symbolism aligns with his legacy and the cultural influence he left behind during his governance of the Harima region. The tile quietly echoes the era’s spiritual and political complexities.
Ro-no-Sumi Yagura
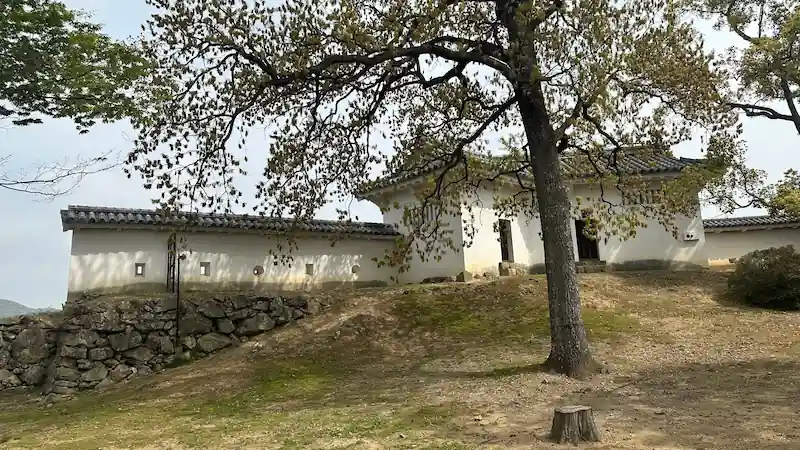
⭐ Recommended Rating
Historical Significance: ☆☆☆
Visual Appeal: ☆☆
Experiential Value: ☆
🏛 Overview
The Ro-no-Sumi Yagura (Northeast Corner Turret) of Himeji Castle is an integral part of the castle’s fortified layout, located at the northeastern tip of the Tenshu-kuruwa (Main Keep Compound) and connected directly to the East Minor Keep (Higashi Ko-Tenshu). While Himeji Castle is famed for its majestic beauty, its design is also an intricately calculated military fortress built to delay and repel intruders—and Ro-no-Sumi Yagura is a textbook example of that concept.
This turret features two floors above ground and one subterranean level. The basement level may have served as a salt storehouse, according to historical interpretations (shiogura)—a crucial supply facility for withstanding sieges, reflecting the real-life defensive strategies of the time. On the north side of the first floor, you’ll find a beautiful projecting lattice window in the karahafu (curved gable) style, along with an ishiotoshi (stone-drop opening) designed to attack enemies from above—demonstrating how elegance and utility were seamlessly merged in samurai-era architecture.
In fact, to access the second floor of the East Minor Keep, visitors (or defenders) would need to pass through the Ro-no-Sumi Yagura, highlighting the castle’s complex and cleverly planned interior pathways. Although the interior of this turret is currently not open to the public, its graceful exterior and strategic role make it a standout example of Himeji Castle’s architectural sophistication.
| Item | Content |
|---|---|
| Year Built | Early 17th century (Edo period) |
| Builder | Ikeda Terumasa |
| Structure/Features | A corner turret named following the traditional Japanese syllabary; specific architectural details are limited. |
| Renovation/Restoration | Unknown |
| Current Status | Still standing |
| Destruction/Damage | None |
| Cultural Property Designation | Unknown |
| Remarks | Part of the castle’s defensive structures. |
🗺 Address:
Himeji Castle, 68 Honmachi, Himeji City, Hyogo Prefecture, Japan
🚶 Access:
Approximately 1-minute walk (2m) from The Cross-Emblazoned Onigawara
⏳ Suggested Visit Duration
- Quick visit (exterior only): ~10 minutes
- In-depth exploration (including nearby East Minor Keep): ~30 minutes
📍 Highlights
🔹 Subterranean Salt Storehouse
The underground level was used for storing salt, a vital resource for long-term survival during siege warfare. This feature exemplifies Himeji Castle’s reputation as being exceptionally resilient in siege conditions.
🔹 Stone Drop & Elegant Latticework
The north-facing wall features a karahafu-style projecting lattice window and a stone-drop mechanism—a blend of aesthetic charm and lethal defensive design.
🔹 Seasonal Beauty
- 🌸 Spring: The white plaster walls contrast vividly with pale pink cherry blossoms, resembling a scene from a traditional Japanese painting.
- 🍁 Autumn: The turret’s clean white form stands out strikingly against a backdrop of fiery autumn leaves—a perfect photo opportunity.
📌 Trivia
🔹 Unexpected Historical Role
Though part of the main keep complex, Ro-no-Sumi Yagura also serves as a mandatory passage to the East Minor Keep’s second floor, making it a hidden but essential player in the castle’s layout.
🔹 Little-Known Strategic Importance
The salt storehouse in the basement was considered even more crucial than water or gunpowder during sieges. Some historical accounts suggest it was even targeted in strategic attack plans.
🔹 Connection to Historical Figures
The turret’s design reflects the military strategy and aesthetic vision of Ikeda Terumasa, the powerful daimyo entrusted with building Himeji Castle. As a fudai (hereditary) lord allied to the Tokugawa, he was granted unprecedented freedom in design and scale—qualities evident even in this seemingly minor structure.
Ho-no-Mon Gate
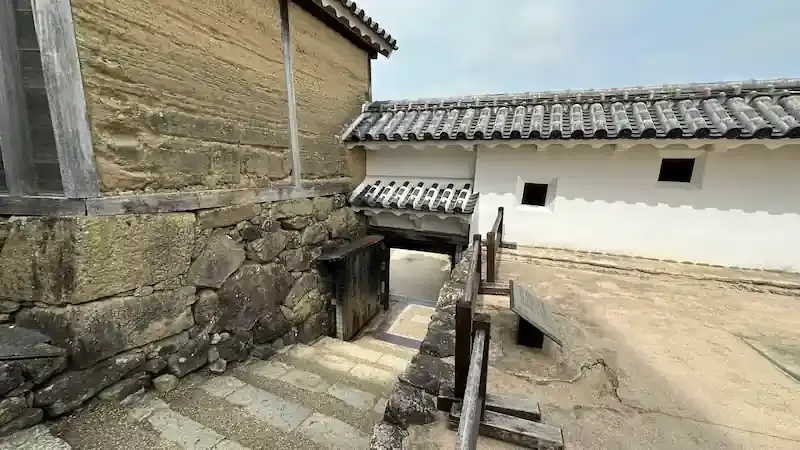
⭐ Recommended Rating
Historical Significance: ☆☆
Visual Appeal: ☆☆
Experiential Value: ☆☆
🏛 Overview
Ho-no-Mon Gate is one of the strategically placed gates along the approach route to Himeji Castle’s Main Keep (Dai-Tenshu). Named according to the Japanese syllabary—“I, Ro, Ha, Ni, Ho…”—it is the fifth or sixth gate in the sequence and serves as a crucial defensive checkpoint within the castle’s complex security system.
This gate stands just before the open area known as Bizen-maru, located on the south side of the main keep, and functions as one of the final major gates before reaching the innermost compound of the castle. Designed in the Koraimon (Korean-style gate) format, Ho-no-Mon is surrounded on both sides by high stone walls, forming a classic masugata (box-shaped courtyard). This configuration forces intruders into a bottleneck, allowing defenders to attack from multiple angles simultaneously.
Constructed during the 1601–1609 renovations by Ikeda Terumasa, Ho-no-Mon marks a significant shift from the straight-line layouts common in Toyotomi Hideyoshi’s era to more labyrinthine designs that were crafted to confuse, delay, and divide attackers—a hallmark of early modern Japanese castle engineering.
| Item | Content |
|---|---|
| Year Built | Early 17th century (Edo period) |
| Builder | Ikeda Terumasa |
| Structure/Features | A gate named following the traditional Japanese syllabary; specific architectural details are limited. |
| Renovation/Restoration | Unknown |
| Current Status | Still standing |
| Destruction/Damage | None |
| Cultural Property Designation | Unknown |
| Remarks | Part of the sequence of gates leading through the castle’s defensive structures. |
🗺 Address:
68 Honmachi, Himeji City, Hyogo Prefecture (just before Bizenmaru)
🚶 Access
Approx. 1-minute walk (33m) from Ro-no-Sumi Yagura
⏳ Suggested Visit Duration
- Quick stop: ~5 minutes
- In-depth observation: ~15 minutes (including analysis of the gate, courtyard layout, and stone walls)
📍 Highlights
🔹 Robust Koraimon Construction
With support pillars on either side and thick wooden doors, Ho-no-Mon was built to physically block enemy advancement, embodying the architectural strength of samurai-era fortifications.
🔹 Masugata Layout for Flanking Attacks
The area before and after the gate is shaped not in a straight path but with curves and angled walls, making it difficult for enemies to maintain formation and easy for defenders to launch ambushes from above or the sides.
🔹 Seasonal Scenery
- 🌸 Spring: Cherry blossoms drift across the stone walls, casting a poetic and picturesque contrast.
- 🍁 Autumn: Golden sunlight filters through, highlighting the historical textures of stone and wood.
📌 Trivia
🔹 Unexpected Historical Context
Even after the Meiji Restoration, Ho-no-Mon continued to be one of the most important gates in the castle, actively used when the grounds served as a military facility.
🔹 Lesser-Known Architectural Detail
On the rear stone wall of the gate, careful observers can spot “rebuilding marks” that reflect structural reinforcements carried out during the Edo period, revealing the castle’s layered history.
🔹 Connection to Notable Figures
Renowned architectural historian Michio Fujioka once praised Ho-no-Mon as the “most condensed expression of offensive and defensive aesthetics” within Himeji Castle’s entire gate network.
Shioyagura (Salt Turret)
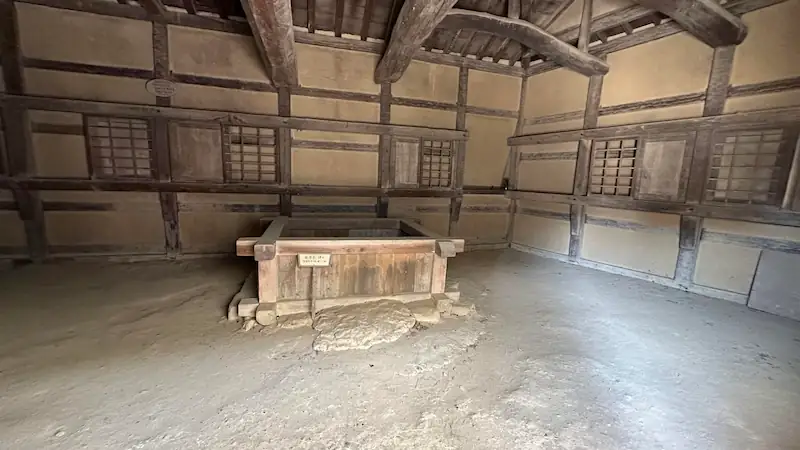
⭐ Recommended Rating
Historical Significance: ☆☆☆
Visual Appeal: ☆☆
Experiential Value: ☆
🏛 Overview
The Shioyagura, or “Salt Turret,” stands on the southeastern edge of Himeji Castle’s main keep complex and is a well-preserved early Edo-period turret still standing today. The name’s origin is believed to be tied to its role as a storage facility for essential goods like salt, provisions, tools, and possibly gunpowder.
Built as a two-story, two-tiered structure, this turret held strategic importance due to its proximity to the main keep. It served both as a military defense point—complete with sama (loopholes) and ishiotoshi (stone-drop mechanisms)—and as a vital storage and supply base. It perfectly embodies the dual nature of “defend and provision.”
Constructed during the major renovations by Ikeda Terumasa (1601–1609), the Shioyagura was not present during Toyotomi Hideyoshi’s era, and was newly added to bolster the multi-turreted defenses of Himeji’s evolved castle structure.
| Item | Content |
|---|---|
| Year Built | Early 17th century (Edo period) |
| Builder | Ikeda Terumasa |
| Structure/Features | A turret used specifically to store salt; believed to have stored salt and provisions for emergencies, though specific quantities remain uncertain during the castle’s active use. |
| Renovation/Restoration | Unknown |
| Current Status | Still standing |
| Destruction/Damage | None |
| Cultural Property Designation | Unknown |
| Remarks | Part of the castle’s provisions storage system for sieges. |
🗺 Address:
68 Honmachi, Himeji City, Hyogo Prefecture (Southeast of the main keep)
🚶 Access:
Approx. 1-minute walk (5m) from Ho-no-Mon Gate
⏳ Recommended Visit Time:
- Quick view: ~5 minutes
- In-depth: ~10 minutes (especially to observe structure and layout)
📍 Highlights:
🔹 Traditional Wooden Joinery: Thick beams and posts showcase skilled craftsmanship from the Warring States era.
🔹 Side-Flanking Defense: Positioned to deliver lateral attacks on enemies approaching from the southeast.
🔹 Seasonal Ambience: Offers a blend of martial austerity and natural beauty, with cherry blossoms in spring and fiery foliage in autumn.
📌 Trivia:
- Surprising History: Records from the late Edo period suggest the turret was actually used to store salt and miso for emergencies.
- Hidden Feature: Its roof tiles feature a unique fire-resistant design different from other turrets.
- Expert Opinion: Architectural historian Nobuo Itō considered the Shioyagura a prime example of functional elegance in Sengoku-era architecture.
Aburakabe
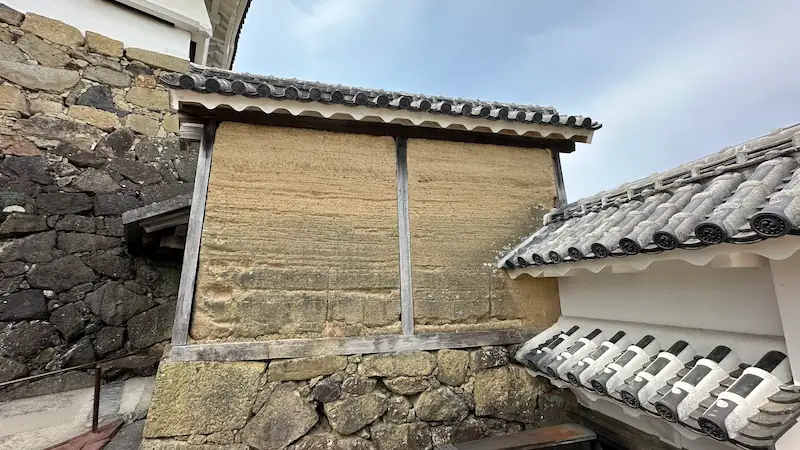
⭐ Recommended Rating
Historical Significance: ☆☆
Visual Appeal: ☆☆
Experiential Value: ☆
🏛 Overview
The Aburakabe (Oil Wall) at Himeji Castle is a distinctive defensive structure ingeniously designed to prevent enemy intrusion. Reflecting the advanced military strategies of the Sengoku period, this wall wasn’t constructed from stone alone—instead, wooden and earthen surfaces were believed to have been coated with oil or other substances to make them slippery and difficult to climb, though historical evidence remains debated and difficult to scale or secure ladders to. The wall’s imposing, austere appearance is a direct reflection of the high level of strategic planning and defense-conscious engineering that defines Himeji Castle.
Today, the Aburakabe is being reevaluated as a historically significant military technology, drawing the attention of castle enthusiasts and historians alike for its sophisticated and practical approach to defense.
| Item | Content |
|---|---|
| Year Built | Late 16th century (Azuchi-Momoyama period) |
| Builder | Toyotomi Hideyoshi |
| Structure/Features | A compacted earthen wall known as “oil wall”; constructed using a mix of mountain soil, pea gravel, rice-washing water, and rice porridge. |
| Renovation/Restoration | Unknown |
| Current Status | Still standing |
| Destruction/Damage | None |
| Cultural Property Designation | Unknown |
| Remarks | Located between two gates; considered one of the oldest structures in the castle. |
🗺 Address:
Himeji Castle Grounds
68 Honmachi, Himeji City, Hyogo Prefecture, Japan
🚶 Access:
Approximately 1-minute walk (1m) from Shioyagura (Salt Turret)
⏳ Suggested Visit Duration:
- Quick stop: ~10 minutes (focus on exterior defenses)
- Full experience: ~30 minutes (includes exhibits on other defensive structures)
📍 Highlights
🔹 Oil-Coated Wall Surface
The wall’s traditional construction involved applying oil to wooden and earthen surfaces, making them impossible for ladders to grip. This was not only a functional defense measure but also a testament to the skill and ingenuity of Edo-period craftsmen.
🔹 Exhibits on Defense Techniques
On-site interpretive panels and scale models explain how the Aburakabe played a role in repelling attackers, allowing visitors to learn about the historical context and underlying technology that made this defense method so effective.
🔹 Seasonal Beauty
- 🌸 Spring: The oil wall’s stoic presence juxtaposed against blooming cherry blossoms adds an elegant, historic charm.
- 🍁 Autumn: The rich tones of fall foliage accentuate the wall’s sturdy, weathered textures, offering excellent photography opportunities.
📌 Trivia
🔹 Unexpected Historical Background
Far from being ornamental, the Aburakabe was specifically designed for real combat scenarios. The slick surface served to disorient climbing enemies, making it a simple yet highly effective deterrent.
🔹 Little-Known Fact
In select areas, Himeji Castle features interactive exhibits that recreate the Aburakabe’s effects using modern techniques—allowing visitors to experience its defensive power firsthand.
🔹 Ties to Historical Figures
The Aburakabe embodies the military wisdom of Ikeda Terumasa, the daimyo behind Himeji Castle’s grand reconstruction. Along with countless unnamed samurai and craftsmen, their tactical foresight and practical skills are preserved in this unassuming yet brilliant defensive feature.
Ubagaiwa (The Old Woman’s Millstone Stone)
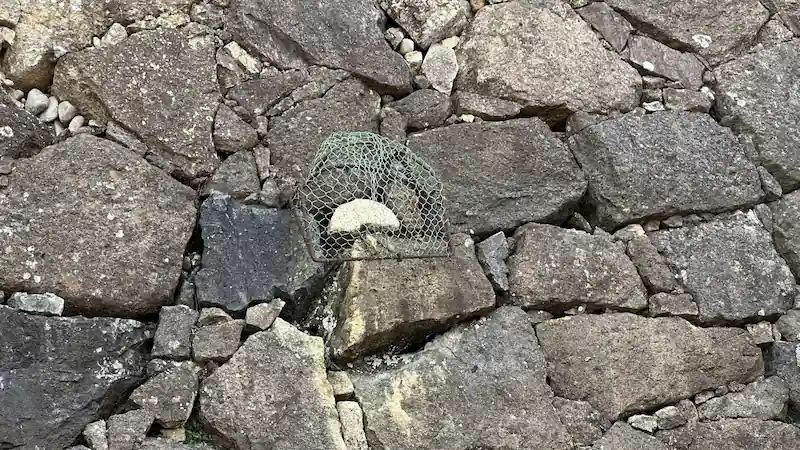
⭐ Recommended Rating
Historical Significance: ☆☆☆
Visual Appeal: ☆
Experiential Value: ☆
🏛 Overview
Ubagaiwa, or “The Old Woman’s Stone,” is a quietly nestled landmark at the base of the stone wall on the western side of Himeji Castle’s main keep. This unique stone is steeped in legend and symbolizes the deep connection between the castle and the people who supported its construction. The story goes that during a shortage of building stones, an elderly woman offered her cherished millstone to aid in the castle’s completion—an act of selfless devotion that led to the stone’s incorporation into the wall.
Unlike the often dark “human sacrifice” legends tied to other Japanese castles, Himeji’s tale focuses not on sacrifice, but on the “offering of the heart.” It reflects a time when—even amid the harsh realities of the Warring States period—compassion and gratitude still found a place in society.
Located just beneath the towering keep, Ubagaiwa serves as a quiet testament to the castle’s emotional foundation, adding a human story to the grand narrative of Himeji’s power and beauty.
| Item | Content |
|---|---|
| Year Built | Late 16th century |
| Builder | Anonymous donation according to legend |
| Structure/Features | A millstone embedded in the castle’s stone wall; associated with a legend where an old woman donated her hand millstone for the castle’s construction. |
| Renovation/Restoration | None |
| Current Status | Still present |
| Destruction/Damage | None |
| Cultural Property Designation | Unknown |
| Remarks | Serves as a symbol of communal effort in the castle’s construction. |
🗺 Address:
68 Honmachi, Himeji City, Hyogo Prefecture (Below the western stone wall of the main keep)
🚶 Access:
Approx. 1-minute walk (11m) from Aburakabe
⏳ Recommended Visit Time:
- Quick visit: ~5 minutes
- In-depth: ~10 minutes (to fully appreciate the legend and surrounding wall)
📍 Highlights:
🔹 Distinctly Rounded Stone: Unlike the cut stones around it, Ubagaiwa is rounded—evidence of its origin as a millstone.
🔹 Interpretive Signboard: Onsite signage explains the story, allowing visitors to connect emotionally with the place.
🔹 Seasonal Ambiance: Cherry blossoms in spring and fallen leaves in autumn enhance the stone’s humble presence.
📌 Trivia:
- Unexpected History: The story was passed down orally and only officially added to the tour route in the postwar era, when Himeji Castle was reinterpreted as a “castle with a human heart.”
- Hidden Detail: A close look reveals wear marks and indentations from when it was actually used as a millstone.
- Famous Endorsement: Folklorist Kunio Yanagita praised the legend as a “purified version of human sacrifice tales” and often spoke about Ubagaiwa in his lectures.
Mizu-no-Ichi-Mon Gate
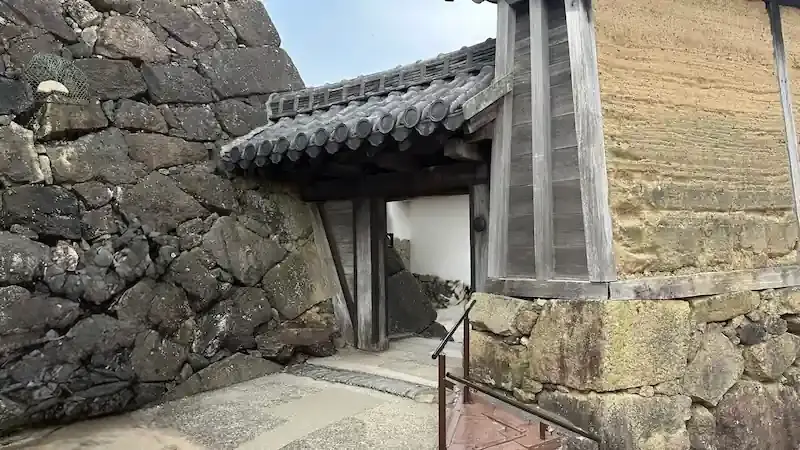
⭐ Recommended Rating
Historical Significance: ☆☆
Visual Appeal: ☆☆
Experiential Value: ☆☆
🏛 Overview
Mizu-no-Ichi-Mon is located on the stone steps just below Himeji Castle’s main keep and serves as one of the final major checkpoints before reaching the main keep. The name “mizu” (water) is thought to refer to the nearby well or to the gate’s proximity to the final “waterline” of defense.
This korai-mon style gate, while modest in appearance, plays a key role in the castle’s last line of defense. Surrounded by narrow stone paths and steep walls, it severely restricts the movement of attacking forces.
| Item | Content |
|---|---|
| Year Built | Early 17th century (Edo period) |
| Builder | Ikeda Terumasa |
| Structure/Features | A simple wooden gate located near a water well, used for supplying water within the castle grounds. |
| Renovation/Restoration | Unknown |
| Current Status | Still standing |
| Destruction/Damage | None |
| Cultural Property Designation | Unknown |
| Remarks | The gate’s name (“First Water Gate”) reflects its role in managing access to essential water sources in the castle. |
🗺 Address:
68 Honmachi, Himeji City, Hyogo Prefecture (below the main keep, in Bizenmaru)
🚶 Access
Approx. 1-minute walk (15m) from Ubagaiwa (The Old Woman’s Millstone Stone)
⏳ Suggested Visit Duration
Quick stop: 3 minutes
In-depth visit: 10 minutes (including proximity to the main keep)
📍 Highlights
🔹 View of the Keep: Just before the gate, visitors enjoy an iconic upward view of the tower.
🔹 Spatial Constriction: Narrow passages and flanking stone walls amplify defensive advantage.
🔹 Seasonal Appeal: Cherry blossoms and autumn foliage enhance the gate’s visual tension.
📌 Trivia
Unexpected History: Multiple “mizu-mon” gates existed, serving combined defense, water, and fire safety roles.
Hidden Detail: The nearby Goten Well is incredibly deep and remains clear—a lifeline during siege.
Famous Connection: Archaeologist Yoshinori Aboshi described it as “Himeji Castle’s final psychological barrier.”
Mizu-no-Ni-Mon Gate
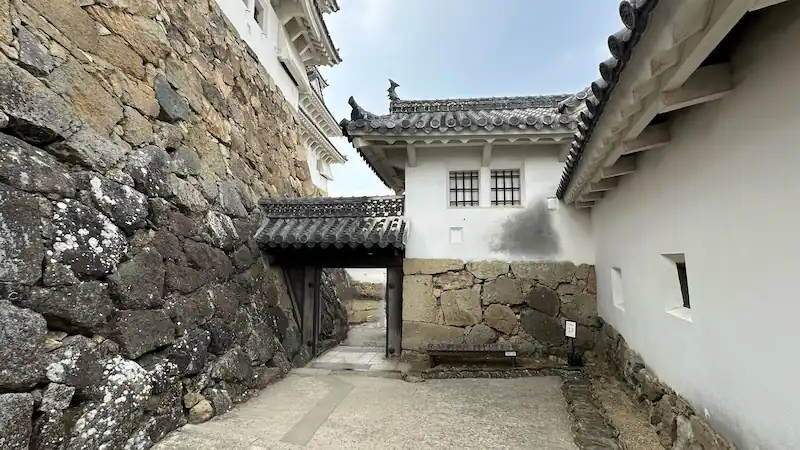
⭐ Recommended Rating
Historical Significance: ☆☆
Visual Appeal: ☆☆
Experiential Value: ☆☆
🏛 Overview
Mizu-no-Ni-Mon is one of the narrowest and most defensively optimized gates in Himeji Castle, situated just meters away from the main keep. Following Mizu-no-Ichi-Mon, this compact gate acts as the final physical barrier in the castle’s layered defense.
Though small, its design is exceptionally efficient. Flanked by tall stone walls and integrated into a confined masugata, it creates an overwhelming tactical advantage for defenders.
| Item | Content |
|---|---|
| Year Built | Early 17th century (Edo period) |
| Builder | Ikeda Terumasa |
| Structure/Features | Second gate along the water route; simple wooden structure facilitating water supply within the castle. |
| Renovation/Restoration | Unknown |
| Current Status | Still standing |
| Destruction/Damage | None |
| Cultural Property Designation | Unknown |
| Remarks | Part of the series of gates managing water access within the castle complex. |
🗺 Address:
68 Honmachi, Himeji City, Hyogo Prefecture (below the main keep, in Bizenmaru)
🚶 Access
Approx. 1-minute walk (10m) from Mizu-no-Ichi-Mon Gate
⏳ Suggested Visit Duration
Quick stop: 3 minutes
In-depth visit: 10 minutes (including relation to the main tower)
📍 Highlights
🔹 Final Defensive Gate: Beyond this point lies the main keep. Holding this gate meant holding the castle.
🔹 Confined Combat Zone: Its cramped, ambush-ready design prevented enemy group movement.
🔹 Seasonal Appeal: Offers dramatic photo opportunities of the keep with cherry blossoms or autumn leaves.
📌 Trivia
Unexpected History: This route was ceremonially used by shoguns and considered sacred.
Hidden Detail: Stone engravings reveal stonemasons’ marks from the Edo period.
Famous Connection: Renowned architect Kenzo Tange referred to this final turn as “a masterpiece of spatial tension.”
Ninosumi Turret
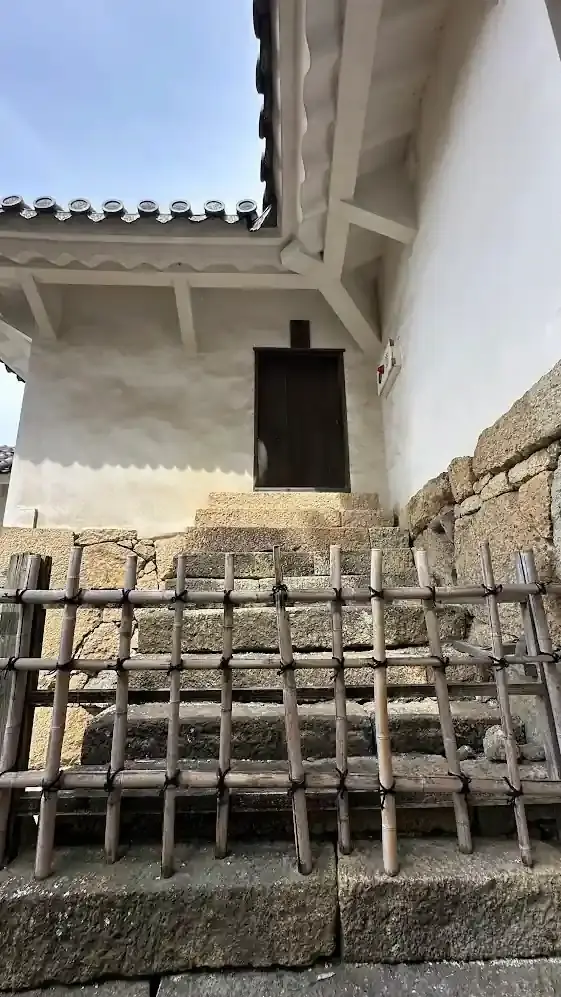
⭐ Recommended Rating
Historical Significance: ☆☆
Visual Appeal: ☆☆
Experiential Value: ☆☆
🏛 Overview
The Ninosumi Turret was one of the watchtowers positioned at the four corners of Himeji Castle’s Tenshukuruwa (main keep compound), designed to reinforce both defense and visibility around the castle’s central tower. As the name implies, this turret stood at the “second corner,” specifically the southwestern edge of the tenshu platform.
Although the structure itself no longer remains, but the stone foundation of the turret base remains clearly visible. Historically, a small-scale turret once stood here, used for storing weapons, surveillance, and as a sniper post. Himeji Castle features a unique renritsu-shiki tenshu (interconnected keep structure), where the central tower is not isolated but instead surrounded by turrets and connecting corridors. The Ninosumi Turret played a vital role in this layered defense system.
Constructed during Ikeda Terumasa’s large-scale renovations (1601–1609), the turret was added to enhance multi-directional defense, building upon the original tenshu platform designed under Toyotomi Hideyoshi.
| Item | Content |
|---|---|
| Year Built | Early 17th century (Edo period) |
| Builder | Ikeda Terumasa |
| Structure/Features | A corner turret situated within the castle’s defensive network; specific architectural details are limited. |
| Renovation/Restoration | Unknown |
| Current Status | Still standing |
| Destruction/Damage | None |
| Cultural Property Designation | Unknown |
| Remarks | Contributed to the layered defense system of Himeji Castle. |
🗺 Address: 68 Honmachi, Himeji City, Hyogo Prefecture (inside the Tenshukuruwa compound)
🚶 Access: Approx. 0 min walk from Mizu-no-Ni-Mon Gate
⏳ Estimated Visit Time: Quick Look: Approx. 3 minutes (to view the foundation site) In-depth Tour: Approx. 10 minutes (to study its placement in relation to the main keep and other turrets)
📍 Highlights:
🔹 Stone Foundation Remains: The remnants of the base structure remain visible, allowing visitors to imagine the scale and layout of the original turret.
🔹 Defensive Vantage Point: The site offers clear views of the southwest, underscoring its role as a strategic lookout point.
🔹 Seasonal Enjoyment: In spring, it’s an excellent spot to view the castle and cherry blossoms together; in autumn, the colored leaves accentuate the stonework.
📌 Trivia:
Unexpected Historical Insight: The four corner turrets (Ichi-no-sumi to Yon-no-sumi) allowed defenders to mount simultaneous attacks from multiple directions. The Ninosumi Turret was the key to protecting the castle’s vulnerable southern flank.
Lesser-Known Detail: Carved marks from the original stone masons, called kokuin-ishi, are still visible in the stone foundation.
Famous Connection: Architectural historian Nobuo Itō noted that the loss of the turret ironically enhances imagination, describing the site as “a place where history invites creative reconstruction.”
Mizu-no-Sanmon Gate
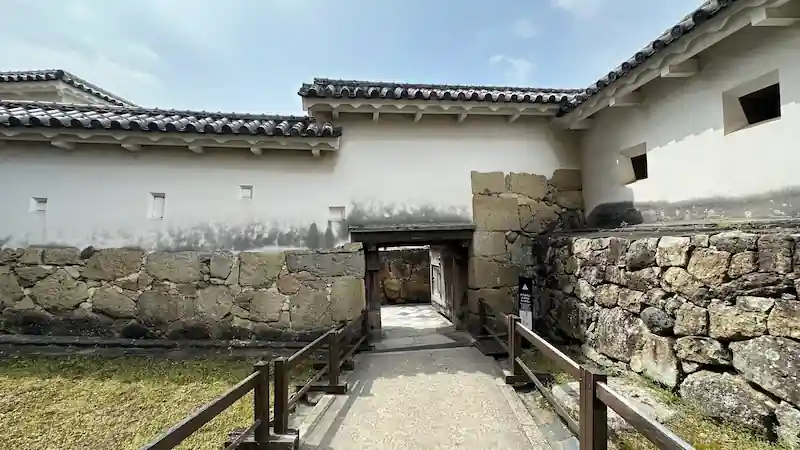
⭐ Recommended Rating
Historical Significance: ☆☆
Visual Appeal: ☆☆
Experiential Value: ☆☆
🏛 Overview
The Mizu-no-Sanmon Gate, or “Third Water Gate,” is believed to have stood at the base of the main keep platform within Himeji Castle’s tenshu compound. It was the third and final gate in the “Water Gate” series, following Mizu-no-Ichimon and Mizu-no-Nimon. This gate is thought to have functioned as one of the final barriers against intruders, though the structure no longer remains ascending the narrow passage leading to the main keep.
Its location—southeast to south of the tenshu base—placed it directly in the path of attackers, forcing them through an exceptionally narrow and heavily fortified corridor. Though the exact structure no longer remains, it is presumed to have been a koraimon-style gate, simple in appearance but strategically crucial. Beyond this point, intruders would reach the main keep’s front entrance (attached turret), making this gate the “last checkpoint before the heart of the castle.”
The name “Mizu (Water)” likely refers to the nearby Goten Ido (Palace Well), a deep well providing emergency drinking water, or symbolizes a “watershed moment” in battle—Himeji Castle’s final line of defense.
| Item | Content |
|---|---|
| Year Built | Early 17th century (Edo period) |
| Builder | Ikeda Terumasa |
| Structure/Features | Third gate along the water route; facilitated controlled access to water sources within the castle. |
| Renovation/Restoration | Unknown |
| Current Status | Still standing |
| Destruction/Damage | None |
| Cultural Property Designation | Unknown |
| Remarks | Part of the water management system within Himeji Castle. |
🗺 Address: 68 Honmachi, Himeji City, Hyogo Prefecture (Bizen-maru and tenshu platform vicinity)
🚶 Access: Approx. 1 min(22m) walk from Ninosumi Turret
⏳ Estimated Visit Time: Quick Look: Approx. 3 minutes (gate ruins or passage area) In-depth Tour: Approx. 10 minutes (to examine the main keep entrance and surrounding stone walls)
📍 Highlights: 🔹 Final Gate to the Keep: Crossing this gate meant stepping into the immediate vicinity of the main keep—Himeji Castle’s last line of defense. 🔹 Narrow Passageway: The path restricts movement, allowing defenders to launch concentrated attacks from above and both sides. 🔹 Seasonal Enjoyment: Surrounded by cherry blossoms in spring and vivid foliage in autumn, this strategic point also transforms into a scene of natural beauty.
📌 Trivia: Unexpected Historical Insight: This area was considered a “forbidden zone” during the Edo period, with even domain retainers barred from unauthorized entry. Lesser-Known Detail: Repairs and reinforcements over time are visible in the uniquely patterned stonework, hinting at multiple redesigns. Famous Connection: Castle expert Yasuhiro Nishigaya remarked that “beyond the Third Water Gate, the castle space transforms from battlefield to sacred ground,” emphasizing the symbolic nature of the space.
Mizunorokumon (Water Gate No. 6)
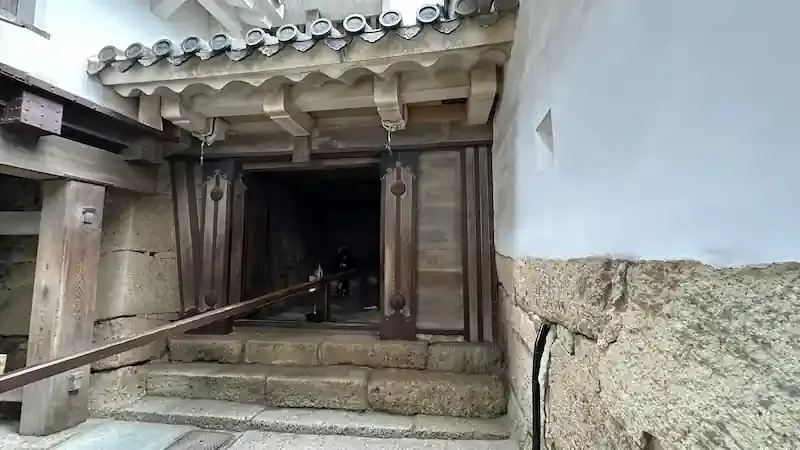
⭐ Recommended Rating
Historical Significance: ☆☆
Visual Appeal: ☆☆
Experiential Value: ☆
Mizunorokumon, often referred to as Water Gate No. 6, is thought to be the final gate in the so-called ‘Mizu-no-mon’ series “Mizu-no-mon” (Water Gates) that form a defensive corridor leading to the main keep of Himeji Castle. This gate is strategically positioned to protect the inner sanctum of the castle, serving as the last line of defense before reaching the central tower. The design of the gate, with its narrow passage and robust construction, exemplifies the military ingenuity of the Edo period. Visitors passing through Mizunorokumon can appreciate the layered defenses that made Himeji Castle an impregnable fortress.
| Year Built | Early 17th century |
|---|---|
| Builder | Ikeda Terumasa |
| Structure & Features | Final gate in a series of six, featuring narrow passageways and robust wooden doors |
| Restoration History | Maintained as part of the castle’s preservation efforts |
| Current Status | Original structure remains intact |
| Destruction or Damage | None |
| Cultural Designation | Part of Himeji Castle, a UNESCO World Heritage Site |
🗺 Address:68 Honmachi, Himeji, Hyogo Prefecture, Japan
🚶 Access
Nearest Station: 1-minute walk (approx. 10m) fromMizu-no-Sanmon Gate
⏳ Suggested Visit Duration
Quick Highlights: approx. 10 minutes
In-Depth Exploration: approx. 20 minutes
📍 Highlights
- Strategic Design: The gate’s narrow passageways and robust construction exemplify the castle’s layered defenses.
- Historical Significance: As the final gate before the main keep, it played a crucial role in the castle’s defense strategy.
- Architectural Features: The gate showcases traditional Japanese castle architecture, with wooden doors and stone foundations.
📌 Trivia
- Defensive Corridor: Mizunorokumon is part of a series of gates designed to slow down and expose attackers as they approached the main keep.
- Preservation Efforts: The gate has been maintained as part of Himeji Castle’s extensive preservation and restoration projects.
- Visitor Experience: Walking through the gate offers a tangible sense of the castle’s formidable defenses and architectural prowess.
Himeji Castle Main Keep (Daitenshu)
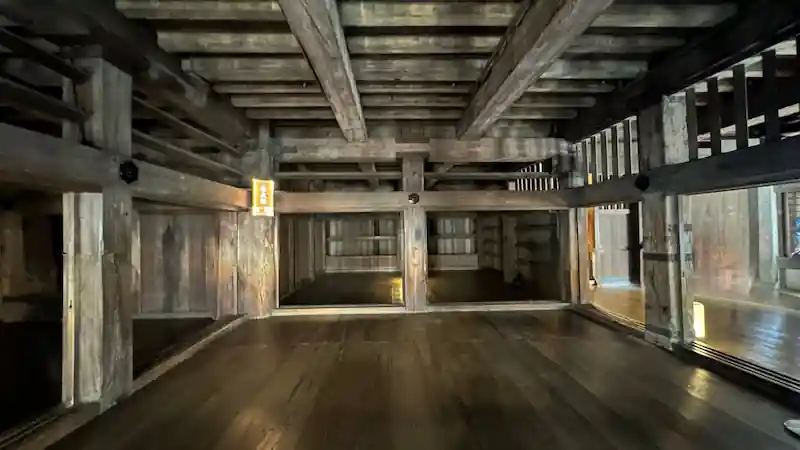
⭐ Recommended Rating
Historical Significance: ☆☆☆
Visual Appeal: ☆☆☆
Experiential Value: ☆☆☆
🏛 Overview
The Main Keep of Himeji Castle is the defining symbol of the “White Heron Castle” and represents the pinnacle of Japanese castle architecture. Standing 31.5 meters tall (46.4 meters including its stone base), this five-story, six-level wooden structure has remained virtually unchanged since its construction, earning its designation as both a National Treasure and UNESCO World Heritage Site.
Commissioned by Ikeda Terumasa during his massive renovation of Himeji Castle (1601–1609), it was built atop the remnants of a smaller, three-story keep originally constructed by Toyotomi Hideyoshi. The elegant white plastered walls lend the structure a graceful, bird-like appearance, while the interior reveals a deeply practical, military-oriented design—including steep staircases, ishiotoshi, and sama.
From the top floor, visitors can enjoy panoramic views of Himeji City—vistas once used by feudal lords for surveillance, signaling, and strategic planning during wartime. This height offered not just beauty, but critical tactical advantage.
Technically speaking, the keep’s advanced wooden joinery, core columns, and natural ventilation are considered masterpieces of Japanese carpentry. This structural excellence has kept the keep intact through war, air raids, and earthquakes for over 400 years.
More than just a tourist attraction, the Daitenshu is a living monument to Japanese craftsmanship, aesthetics, and historical resilience. Every step through its halls is a step through centuries of heritage.
| Item | Content |
|---|---|
| Year Built | 1601–1609 |
| Builder | Ikeda Terumasa |
| Structure/Features | Six-story central tower with advanced defensive features; symbol of the castle’s authority. |
| Renovation/Restoration | Major restorations during Showa era (1956–1964) and Heisei era (2009–2015) |
| Current Status | Original structure still standing |
| Destruction/Damage | Survived WWII bombings and natural disasters |
| Cultural Property Designation | Designated as a National Treasure and UNESCO World Heritage Site |
| Remarks | Known as “White Heron Castle” due to its elegant, white appearance. |
🗺 Address:
68 Honmachi, Himeji City, Hyogo Prefecture
🚶 Access:
Approx. 1-minute walk (11m) from Mizunorokumon (Water Gate No. 6)
⏳ Recommended Visit Time:
- Quick view: ~30 minutes (exterior)
- Full tour: ~60–90 minutes (including all interior floors)
📍 Highlights:
🔹 White Heron Aesthetic: The rhythm of white plaster walls and elegant roof gables evokes the image of a heron in flight.
🔹 Six-Level Fortress: The top floor houses the Osakabe Shrine and offers commanding views of western Japan.
🔹 Seasonal Beauty: Spring cherry blossoms and autumn foliage make the keep a year-round visual masterpiece. Snowfall transforms it into a fairytale scene.
📌 Trivia:
- Survival Story: Himeji Castle remarkably survived WWII bombings and major earthquakes, making it one of the few original castles remaining.
- Hidden Detail: Ink inscriptions from its original construction, including names and dates, are preserved in the beams.
- Famous Admirers: Tange Kenzo, Ryotaro Shiba, and Akira Kurosawa all praised the keep as the embodiment of Japan’s ideal beauty.
Osakabe Shrine
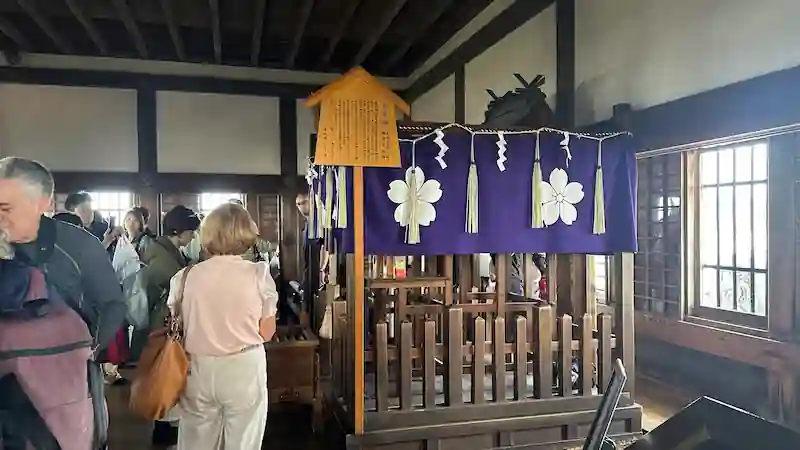
⭐ Recommended Rating
Historical Significance: ☆☆☆
Visual Appeal: ☆☆
Experiential Value: ☆☆
🏛 Overview
Located on the sixth floor of Himeji Castle’s Main Keep, Osakabe Shrine is a small, sacred altar that has long been revered as the guardian deity of the castle. The name ‘Osakabe’ refers to a local Shinto guardian deity believed to have protected the region before the castle was built—a deity deeply rooted in the folklore of the Himeji region. Affectionately called Osakabe-sama by locals, this shrine embodies a fusion of ancient spiritual belief and military might.
Though its origins are unclear, one theory suggests the deity was originally enshrined on this land before the castle was built, and later relocated to the main keep’s summit to offer protection against fire, disaster, and misfortune. A shrine at the very top of a castle keep is exceedingly rare in Japan, making Osakabe Shrine a symbol of Himeji Castle’s unique blend of sacredness and strategy.
Small and modest in appearance, the shrine carries an air of solemnity that transcends time, silently presiding over the castle and the city it guards.
| Item | Content |
|---|---|
| Year Built | Early 17th century |
| Builder | Ikeda Terumasa |
| Structure/Features | Shinto shrine located within the castle; dedicated to the deity Osakabehime. |
| Renovation/Restoration | Unknown |
| Current Status | Still present within the castle grounds |
| Destruction/Damage | None |
| Cultural Property Designation | Unknown |
| Remarks | Associated with legends and folklore surrounding Himeji Castle. |
🗺 Address:
68 Honmachi, Himeji City, Hyogo Prefecture (6th Floor, Himeji Castle Main Keep)
🚶 Access:
Approx. 15-minute walk (50 m) from Himeji Castle Main Keep (Daitenshu)
⏳ Recommended Visit Time:
- Quick visit: ~3 minutes (to pay respects)
- In-depth: ~10 minutes (including observation of the surrounding views)
📍 Highlights:
🔹 Wooden Miniature Shrine: Situated in the northwest corner, the small structure is roofed with tiles and made of simple timber—both sacred and humble.
🔹 Sacred Silence & Sweeping Views: A peaceful atmosphere merges with panoramic views of Himeji below—where history, faith, and architecture unite.
🔹 Seasonal Delights: In spring, gaze down on the blooming cherry blossoms; in autumn, enjoy a sweeping view of the golden, crimson-hued city.
📌 Trivia:
- Unexpected History: In contrast to the belief that placing a deity in a castle was “inauspicious,” Himeji’s faith aimed to strengthen defenses through sanctity.
- Hidden Lore: Legends tell of accidents during the castle’s construction, prompting the enshrinement of Osakabe to appease the spirits.
- Famous Admirer: Author Ryotaro Shiba wrote, “Placing a deity atop man’s greatest fortress shows the Japanese instinct to temper power with reverence.”
Higashi Ko-Tenshu (East Small Keep)
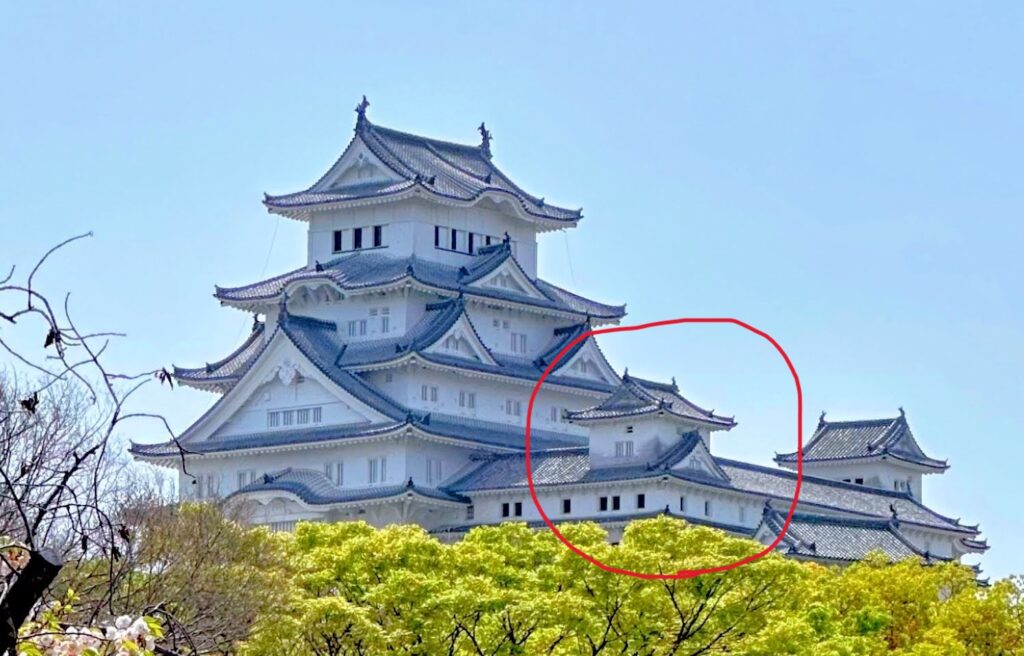
⭐ Recommended Rating
Historical Significance: ☆☆☆
Visual Appeal: ☆☆☆
Experiential Value: ☆☆☆
🏛 Overview
The East Small Keep is a three-story, three-tiered turret forming the eastern cornerstone of Himeji Castle’s central keep complex. Along with the West (Inui) Small Keep, it forms a crucial part of Himeji Castle’s renritsu-shiki tenshu, or interconnected keep system—a revolutionary military and architectural concept.
Constructed during the large-scale renovation by Ikeda Terumasa (1601–1609), the East Small Keep is connected to the main keep via the Ha no Watariyagura corridor turret. Far from being a decorative addition, this turret functioned as a self-contained battle station: allowing for fallback, resupply, and counterattack operations should the main keep be compromised.
Today, the East Small Keep is recognized as a National Treasure and remains a vital element of Himeji Castle’s symmetrical design, spatial harmony, and defensive strategy.
| Item | Content |
|---|---|
| Year Built | 1601–1609 |
| Builder | Ikeda Terumasa |
| Structure/Features | Smaller keep located east of the main tower; part of the castle’s complex defensive system. |
| Renovation/Restoration | Restored during major preservation efforts |
| Current Status | Original structure still standing |
| Destruction/Damage | None |
| Cultural Property Designation | Designated as a National Treasure |
| Remarks | Connected to the main keep via corridors and turrets. |
🗺 Address:
68 Honmachi, Himeji City, Hyogo Prefecture (East side of the main keep)
🚶 Access:
Approx. 10-minute walk (30 m) from Osakabe Shrine.
Note: This site is not regularly open to the public. It is occasionally accessible during special events. For details, please check the official Himeji Castle website:
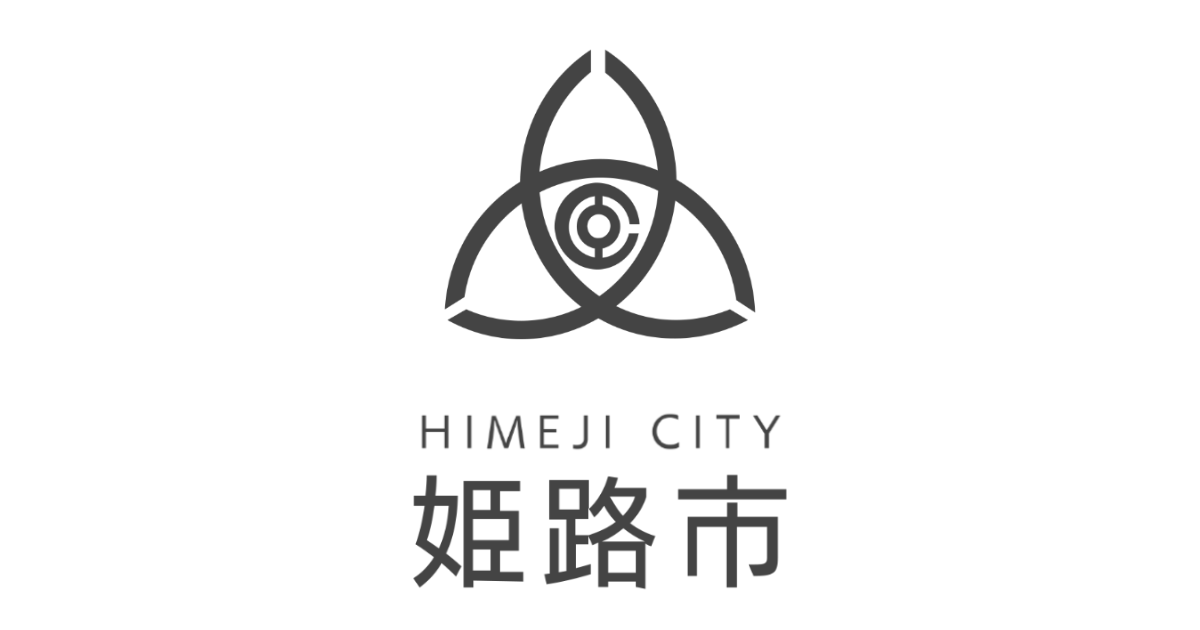
⏳ Recommended Visit Time:
- Quick view: ~5 minutes (exterior and walkway)
- Full experience: ~15 minutes (interior exploration and structural observation)
📍 Highlights:
🔹 Cornerstone of Interconnected Design: Together with the central and western keeps, this turret showcases the full sophistication of Himeji’s 3D layout.
🔹 Strategic Corridor Link: The narrow Ha no Watariyagura leads into the turret—engineered to resist and repel invaders.
🔹 Seasonal Beauty: Bathed in morning light from the east, the white walls glow in spring. For photographers, the view framed by cherry blossoms is a must.
📌 Trivia:
- Strategic Backstory: The turret may have been a designated fallback and counterattack base if the main keep fell—doubling as both fortress and escape path.
- Hidden Detail: Slight differences in beam sizes and joinery from other turrets hint at ongoing experimentation in early Edo-period engineering.
- Famous Praise: Architectural historian Michio Fujioka called the East Small Keep’s placement “a masterstroke in spatial artistry,” highlighting it as key to Himeji Castle’s world heritage status.
Inui Small Keep (Inui Kotenshu)
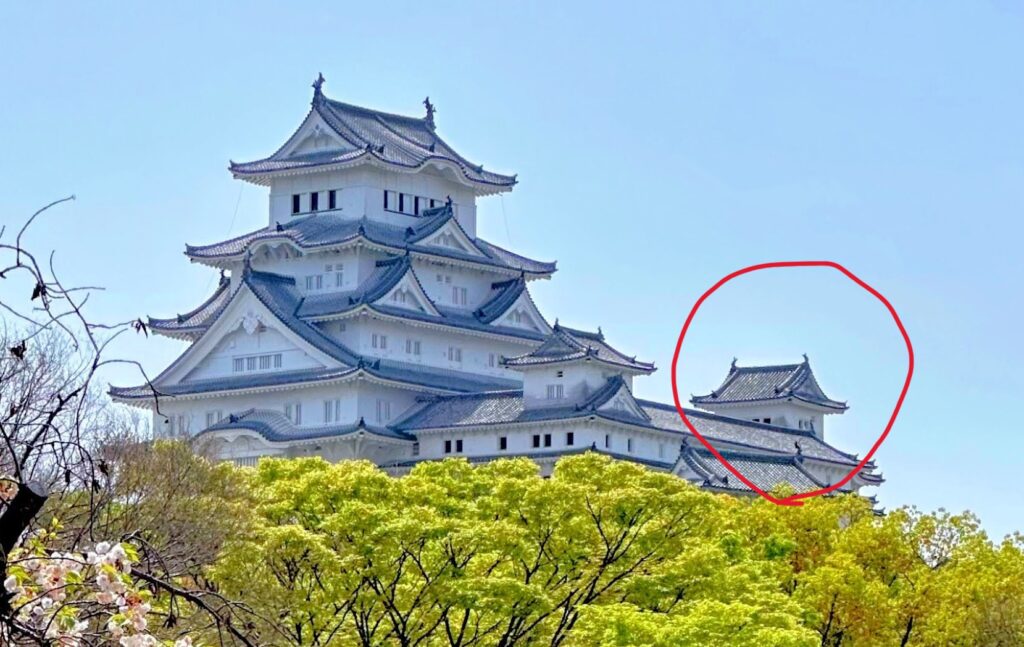
⭐ Recommended Rating
Historical Significance: ☆☆☆
Visual Appeal: ☆☆☆
Experiential Value: ☆☆☆
🏛 Overview
The Inui Small Keep (Inui Kotenshu) is a three-story turret located at the northwestern—known as Inui in traditional Japanese directional terms—corner of Himeji Castle’s main compound. This keep is a designated National Treasure and forms part of the castle’s iconic renritsu-shiki tenshu, or interconnected multi-turret main keep complex, a hallmark of Himeji Castle’s architectural and defensive brilliance.
Far from being a mere auxiliary tower, the Inui Small Keep is a fully functional military facility. It is equipped with defensive features such as sama (loopholes), ishiotoshi (stone-drop chutes), and steep staircases, making it a standalone combat-ready structure. Even if the main keep were to fall, this turret could have functioned as a fallback point for counterattacks in case the main keep was breached—emphasizing that Himeji Castle was not only aesthetically majestic but also built for real warfare.
Constructed during the grand reconstruction led by Ikeda Terumasa (1601–1609), the Inui Small Keep was part of a strategic transformation from the more simplistic single-tower design used in Toyotomi Hideyoshi’s era. Together with other interconnected turrets, it embodies the evolution of Himeji Castle into one of the most formidable castles of early modern Japan.
| Item | Content |
|---|---|
| Year Built | 1601–1609 |
| Builder | Ikeda Terumasa |
| Structure/Features | Smaller keep located at the northwest corner; part of the castle’s layered defense. |
| Renovation/Restoration | Restored during major preservation efforts |
| Current Status | Original structure still standing |
| Destruction/Damage | None |
| Cultural Property Designation | Designated as a National Treasure |
| Remarks | Connected to other keeps and turrets through corridors. |
🗺 Address
68 Honmachi, Himeji City, Hyogo Prefecture (Inside Himeji Castle, Tenshu compound)
🚶 Access
Approx. 5-minute walk (50m) from Higashi Ko-Tenshu (East Small Keep)
Note: This site is not regularly open to the public. It is occasionally accessible during special events. For details, please check the official Himeji Castle website:

⏳ Recommended Visit Time
- Quick view: ~10 minutes (exterior + connecting corridor)
- In-depth exploration: ~20 minutes (including interior)
📍 Highlights
🔹 Robust Triple-Layered Architecture: Though smaller than the main keep, the Inui turret boasts the same refined craftsmanship, including elegant rooflines and precise joinery.
🔹 Linked via the “I” Connecting Turret: A key component of the castle’s defense, allowing retreat and counterattack in case of invasion—a textbook example of interconnected military architecture.
🔹 Seasonal Beauty: Cherry blossoms in spring and vivid autumn foliage make this area a photographer’s paradise.
📌 Trivia
- Surprising Historical Context: Late Edo period documents suggest this keep was considered a backup residence for the shogun—a dual-purpose space for ceremony and combat.
- Hidden Gem for Enthusiasts: Some experts argue that the sama and stone-drop placements here are even more aggressive than in the main keep—an irresistible detail for architecture buffs.
- Famous Connections: During postwar restoration, architectural historian Nobuo Itō declared, “This small keep alone proves Himeji Castle deserves World Heritage status.”
Ro Connecting Turret (Ro-no-Watariyagura)
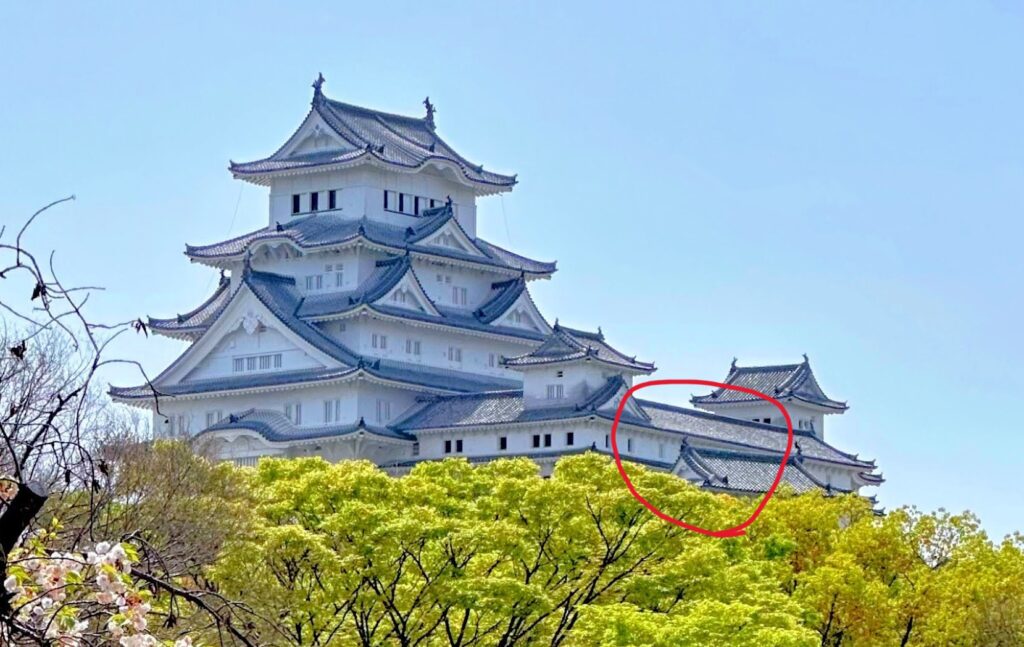
⭐ Recommended Rating
Historical Significance: ☆☆☆
Visual Appeal: ☆☆☆
Experiential Value: ☆☆☆
🏛 Overview
The Ro Connecting Turret (Ro-no-Watariyagura) is a covered corridor turret that links Himeji Castle’s main keep (Daitenshu) with the Inui Small Keep (West Small Keep). It plays a vital structural and strategic role in the castle’s globally renowned renritsu-shiki tenshu (interconnected keep complex), seamlessly integrating defense with aesthetic harmony. The name “Ro” comes from the phonetic labeling system used in Edo-period architectural plans and repair ledgers.
While it appears to be just a passageway, this turret is in fact a fully equipped defensive structure. Inside, you’ll find sama (loopholes), ishiotoshi (stone-drop mechanisms), and strategically placed shooting windows—all designed to repel attackers. If invaders breached the main keep, this connecting turret may have allowed defenders to fall back to the smaller keep and continue resistance if the main tower was compromised.
Constructed during Ikeda Terumasa’s large-scale reconstruction (1601–1609), this corridor marks a dramatic evolution from the stand-alone tower designs of the Toyotomi era. It stands as a perfect example of early modern Japanese military architecture—blending strategy and structure into a unified, fortress-like aesthetic.
| Item | Content |
|---|---|
| Year Built | Early 17th century (Edo period) |
| Builder | Ikeda Terumasa |
| Structure/Features | Connecting turret facilitating movement between main and small keeps. |
| Renovation/Restoration | Unknown |
| Current Status | Still standing |
| Destruction/Damage | None |
| Cultural Property Designation | Unknown |
| Remarks | Part of the intricate network of corridors within the castle. |
🗺 Address
68 Honmachi, Himeji City, Hyogo Prefecture (Inside Himeji Castle, Tenshu compound)
🚶 Access
Approx. 10-minute walk (30m) from Inui Small Keep (Inui Kotenshu)
Note: This site is not regularly open to the public. It is occasionally accessible during special events. For details, please check the official Himeji Castle website:

⏳ Recommended Visit Time
- Quick view: ~5 minutes (while passing through)
- In-depth exploration: ~15 minutes (observation of structure and defenses)
📍 Highlights
🔹 Combat-Ready Corridor: More than a link, this turret is a fortified path with active defensive functions—a “fighting hallway.”
🔹 The Heart of the Interlinked Keep: By connecting the main and small keeps, it forms the backbone of Himeji’s layered defense system.
🔹 Seasonal Vistas: The turret windows frame breathtaking scenes of Himeji Castle in every season, like a painting within a frame.
📌 Trivia
- Hidden Historical Detail: During official visits in the Edo period, shogunate officials were deliberately routed away from this passage to preserve the secrecy of the castle’s layout.
- Little-Known Fact: The beams and rafters of the turret preserve original sumigaki (carpenter’s ink inscriptions), revealing names, dates, and work teams—a wooden time capsule of its creation.
- Notable Endorsement: Architectural scholar Tatsutaro Nakamura declared, “Through this turret, Himeji Castle achieves the perfect harmony of artistry and military strategy,” crediting it as key to the site’s World Heritage status.
I-no-Watari-Yagura (Connecting Turret)
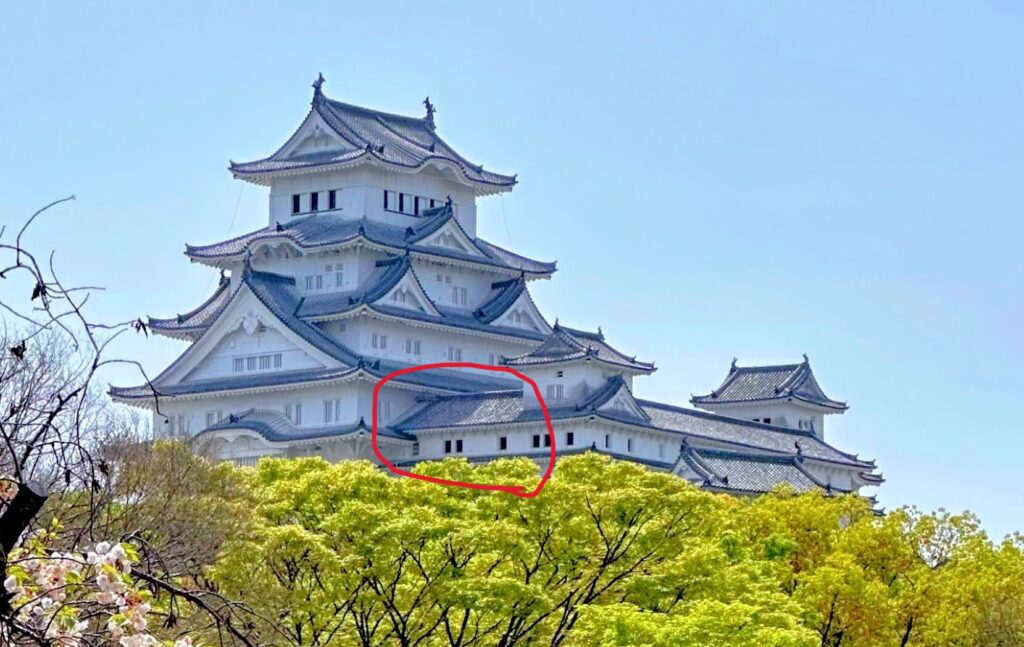
⭐ Recommended Rating
Historical Significance: ☆☆☆
Visual Appeal: ☆☆☆
Experiential Value: ☆☆☆
🏛 Overview
As its name suggests, the Watari-Yagura is a connecting turret—essentially a covered passage linking key areas within the castle. Several existed throughout Himeji Castle, but the most famous is the “I-no-Watari-Yagura”, which connects the main keep (Dai-Tenshu) with adjacent turrets in the complex, forming a strategic link to either the East or West Small Keep depending on movement.
Far from being a mere corridor, this structure was a combat-ready zone featuring defensive elements such as arrow slits (sama) and stone-drop chutes (ishi-otoshi). It’s a perfect showcase of Sengoku-period military engineering, where form meets function.
This feature didn’t exist during Hideyoshi’s era. Instead, it was introduced during Ikeda Terumasa’s expansion from 1601 to 1609, when the castle evolved into its unique renritsu-shiki tenshu or “interconnected keep” structure. These passageways were essential in transforming Himeji Castle into a unified defensive complex.
| Item | Content |
|---|---|
| Year Built | Early 17th century (Edo period) |
| Builder | Ikeda Terumasa |
| Structure/Features | A corridor-style turret used to link sections of the main keep complex; narrow and enclosed, designed for secure movement between towers. |
| Renovation/Restoration | Preserved during major restorations in the 20th and 21st centuries |
| Current Status | Original structure still standing |
| Destruction/Damage | None |
| Cultural Property Designation | Important Cultural Property |
| Remarks | Helps illustrate the highly interconnected structure of Himeji Castle’s main compound. |
🗺 Address:
68 Honmachi, Himeji City, Hyogo Prefecture (Between Main Keep and Inui Small Keep)
🚶 Access
Approx. 10-minute walk (50 m) from Ro Connecting Turret (Ro-no-Watariyagura)
Note: This site is not regularly open to the public. It is occasionally accessible during special events. For details, please check the official Himeji Castle website:

⏳ Suggested Visit Duration
Quick stop: 5 minutes
In-depth visit: 20 minutes (for observing structure, sightlines, and defensive design)
📍 Highlights
🔹 Hub of the Interconnected Keeps: The turret enables unified defense between major towers—a brilliant merger of architecture and strategy.
🔹 Arrow Slits and Drop Holes: Experience first-hand the built-in military features like gunports and vertical stone chutes designed to repel intruders.
🔹 Seasonal Beauty: Each season alters the feel of the space—from spring sunshine filtering in, to cool summer breezes and golden autumn hues visible through the windows.
📌 Trivia
Unexpected History: The turret was key in the castle’s encirclement defense strategy, allowing coordinated attacks from multiple directions.
Lesser-Known Fact: Some floorboards may have been designed to squeak intentionally, acting as an early-warning system against intruders.
Famous Connections: During Himeji Castle’s major postwar restoration (1956–64), preservationists dubbed the Watari-Yagura the “heart of the castle,” highlighting its irreplaceable role.
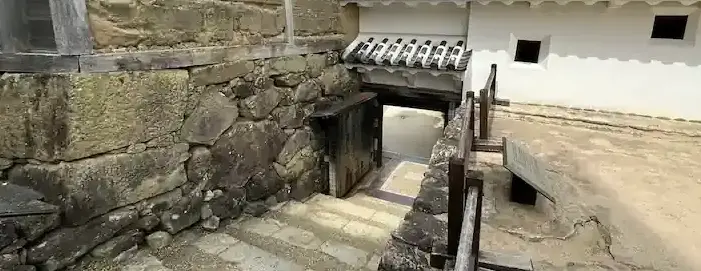




comment