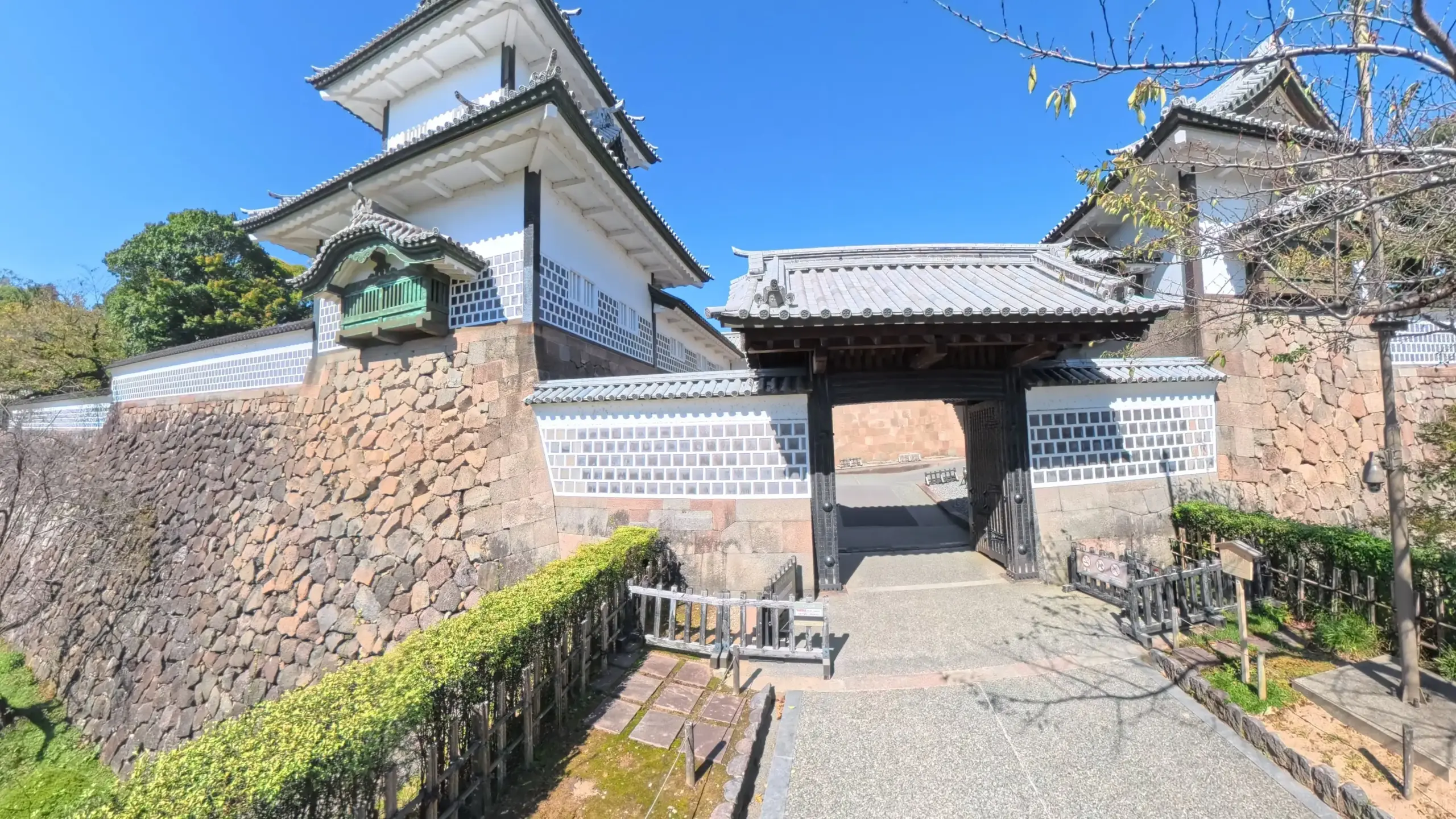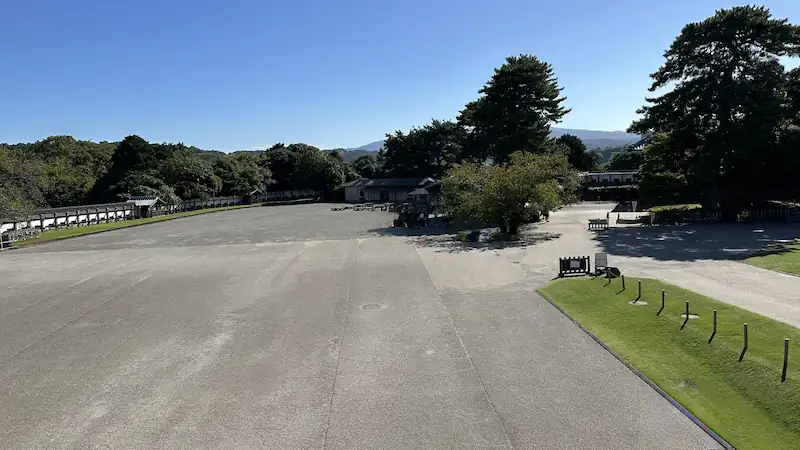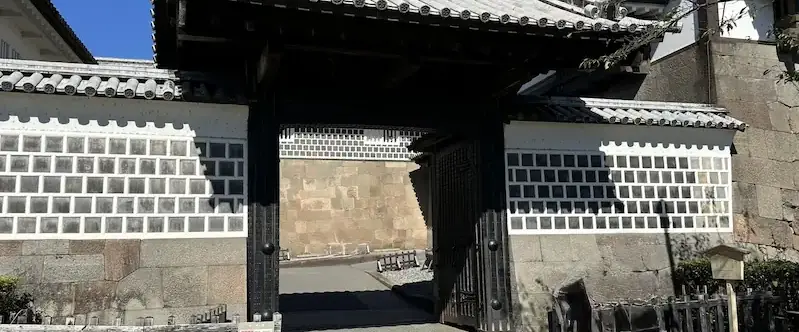From simply “seeing” history to truly experiencing it.
The Ishikawa-mon Gate, located on the rear (karamete) side of Kanazawa Castle Park, is famed for its imposing structure designated as an Important Cultural Property and for its legendary lead roof tiles—features that are still very much alive today. On this page, you can immerse yourself in 360° panoramic photos that reveal the gate in its entirety. In the adjacent Sannomaru North Garden, a tranquil landscape unfolds where stone walls meet greenery, letting you feel the profound beauty and engineering of Kanazawa Castle.
Rear Approach / Ishikawa-mon Area
Ishikawa-mon Gate(いしかわもん)
⭐ Recommendation
Historical Significance: ☆☆☆
Visual Appeal: ☆☆☆
Experiential Value: ☆

Ishikawa-mon is one of Kanazawa Castle’s signature gates and among the few castle structures that still survive today. Positioned on the castle’s karamete (rear/secondary) side, it faces toward Ishikawa District, which is how it got its name. In the Edo period, it was counted as one of the three principal entrances known as the “San Gomon.”
The structure you see today was rebuilt in 1788 (Tenmei 8) after a fire in 1759 (Hōreki 9). Ishikawa-mon comprises multiple defensive elements— a turreted gate, adjoining turret, Kōrai-mon (outer gate), and a taiko-bei (earthen-and-plaster “drum” wall)—arranged in a robust masugata (box-shaped) layout. The roof uses lead tiles, and legend holds that, in wartime, their lead could be melted down to make bullets.
After Maeda Toshiie moved his base to Kanazawa Castle, the fortifications were systematically strengthened and this gate grew in importance. Because the castle served as the Maeda lords’ seat of power, the placement of gates and turrets and the overall defensive scheme likely balanced both prestige and military function.
Panorama Photos
| Year Built | 1788 (reconstructed) |
|---|---|
| Builder | Maeda clan (during the tenure of Lord Maeda Harunobu) |
| Structure & Features | Turreted gate, adjoining turret, Kōrai-mon, masugata layout, and taiko-bei wall |
| Repairs & Restorations | Dismantling repairs and conservation works in the Shōwa era |
| Current Status | Extant (designated Important Cultural Property) |
| Destruction/Damage | Destroyed in the 1759 fire → reconstructed |
| Cultural Designation | Designated a National Important Cultural Property in 1950 (Shōwa 25) |
| Notes | One of Kanazawa Castle’s key surviving structures, alongside Sanjikken Nagaya and Tsurumaru Warehouse |
🗺 Address: 1-1 Marunouchi, Kanazawa, Ishikawa
🚶 Access
Nearest bus stop: Alight at “Kenrokuen-shita / Kanazawa Castle,” then walk about 4 minutes (≈300 m).
About 30 minutes on foot (≈2.2 km) from JR Kanazawa Station.
⏳ Suggested Visit Time
Quick highlights: ~10 minutes
Unhurried visit: ~20 minutes
📍 Highlights
- Masugata Layout & Gate Ensemble: Multiple gate elements—Kōrai-mon → turreted gate → adjoining turret—convey a layered, heavy-duty defense
- Lead-Tiled Roof: Tiles made with lead are said to have been repurposed for bullets in wartime; the weathered, whitish patina is part of the appeal
- Night Illumination: Seasonal/time-dependent lighting amplifies the atmosphere after dark
- Context in the Landscape: Sited within a panorama that unites Kenrokuen and the castle’s stone walls
📌 Trivia
- A “Back” Gate: Functioned historically as a rear/secondary entrance (karamete), emphasizing defense rather than ceremony
- Lead Tile Lore: The anecdote about melting tiles for musket balls is widely told, though definitive records confirming actual use are lacking
- One of the “San Gomon”: Together with Kahoku-mon and Hashizume-mon, Ishikawa-mon was esteemed as one of the three principal gates protecting the castle
Sannomaru North Garden(さんのまるきたえんち)
⭐ Recommendation
Historical Significance: ☆
Visual Appeal: ☆
Experiential Value: ☆

Sannomaru North Garden is an open, plaza-like space on the north side of the Sannomaru area where surviving stone walls and fences blend with greenery to create a calm, contemplative scene. Walking here gives you a feel for the castle’s overall scale and the weight of its masonry. It’s also a spot where you can sense how the castle’s kuruwa (baileys)—Honmaru, Ninomaru, and Sannomaru—were arranged. While no major buildings remain, the stone walls, earthworks, and spatial composition help you imagine the castle’s original extent—making this an ideal stop along your walking route.
Panorama Photo
| Year Built | — (no distinct building) |
|---|---|
| Builder | — |
| Structure & Features | Stone walls, fences, and a landscaped plaza |
| Repairs & Restorations | Garden/grounds improvements as part of the castle-ruins park projects |
| Current Status | Stone walls and fences remain; portions preserved and maintained |
| Destruction/Damage | No castle buildings remain here |
| Cultural Designation | No individual building designation (treated as preserved ruins) |
| Notes | Valuable as a walking space that conveys the castle’s internal layout |
🗺 Address: Marunouchi, Kanazawa, Ishikawa
🚶 Access
About a 1-minute walk north from the previous spot, Ishikawa-mon Gate—ideal as a short detour along the castle’s walking route.
⏳ Suggested Visit Time
Quick highlights: ~3 minutes
Unhurried visit: ~10 minutes
📍 Highlights
- Surviving Stonework & Fences: Examine the castle’s wall structures running along the garden’s edge
- Open Spatial Views: The broad, open grounds reveal the internal organization of the castle; the contrast of greenery and stonework is striking
- Seasonal Nature: Spring greens and cherry blossoms, and autumn foliage, create vivid contrasts with the ruins
📌 Trivia
- Feel the Castle’s Layout: A place where you can grasp how the Honmaru, Ninomaru, and Sannomaru baileys related to one another
- The Beauty of “Negative Space”: Even without reconstructed buildings, the spatial composition itself is compelling
- Links to the Toshiie & Matsu Era: Part of the areas organized during Maeda Toshiie’s rule of Kaga; likely connected to phases of castle expansion



comment