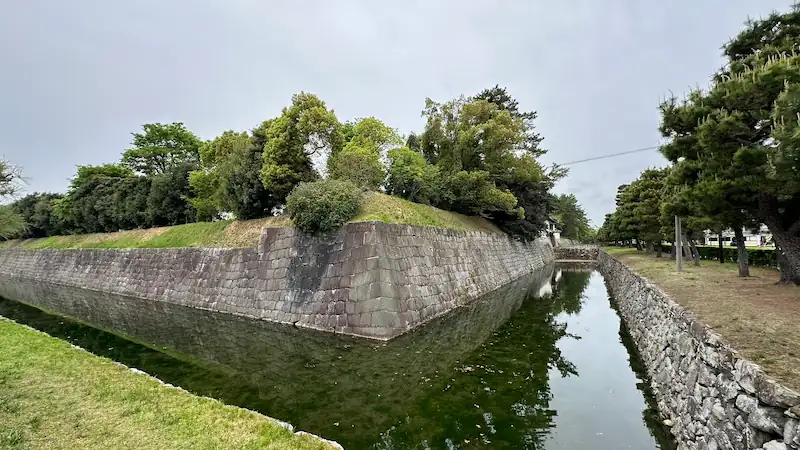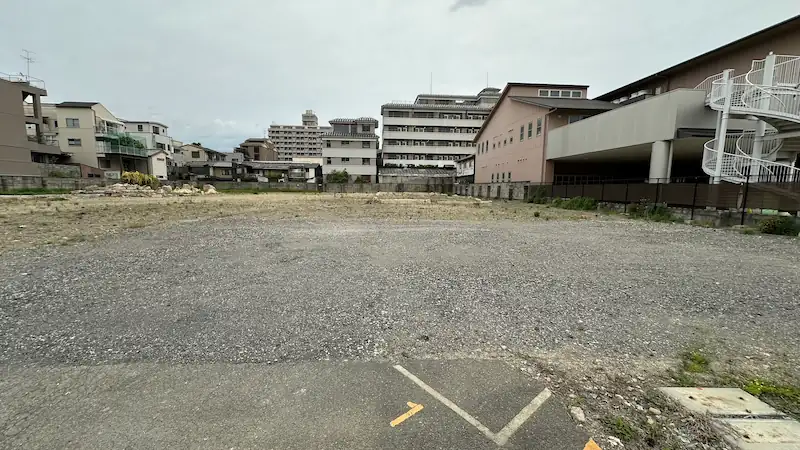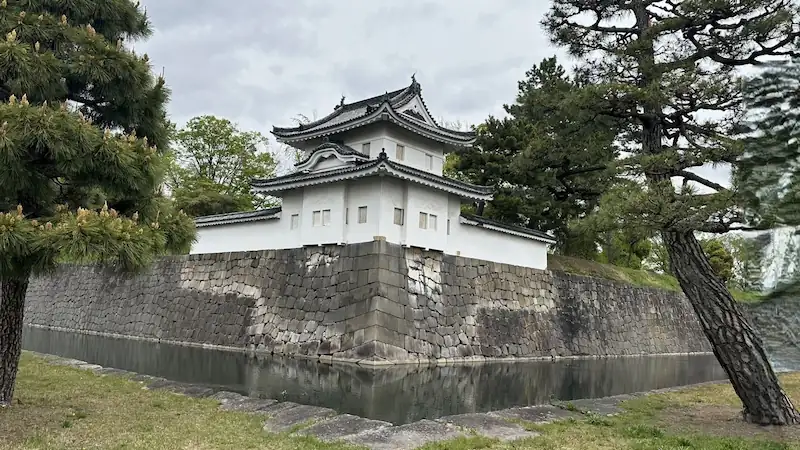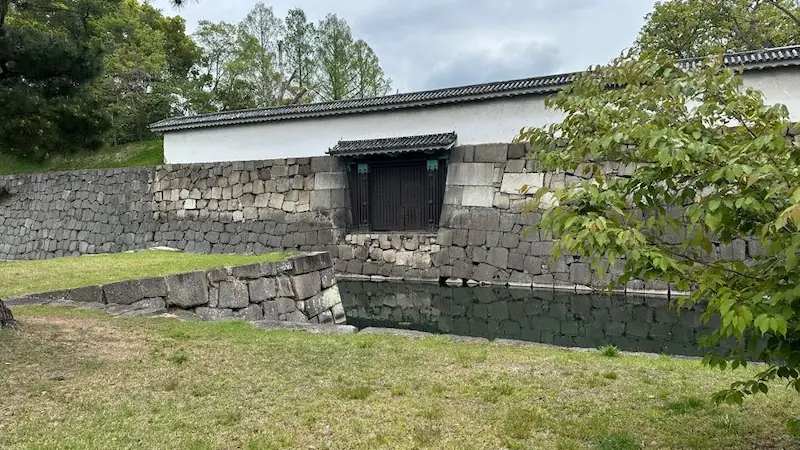Walking the Quiet “Layers of Time” in Kyoto
If you want to feel Nijo Castle’s “quiet history,” don’t miss the “East-Northeast Corner Turret Site” and the “Nijo-jo North Site.”
At the East-Northeast corner, where a turret once anchored the defenses, the surviving moat lines and stonework let you imagine the castle’s original form. From there, continue on to the “Nijo-jo North Site,” where traces of the Heian Palace and even the Yayoi period lie beneath the modern city. These spots reveal how Kyoto’s urban history stacks across eras—perfect for a time-spanning, knowledge-rich walk.
East-Northeast Corner Turret Site

🏛 Overview
The East-Northeast Corner Turret Site marks where a corner turret once stood at the outer moat’s northeast angle. When Nijo Castle was first constructed, turrets were built at all four corners of the outer moat as key defensive posts; this was one of them. Although the structure is gone today, its presence can still be read from the surviving stone walls and moat configuration.
This turret played a central defensive role—monitoring and deterring intruders. Because the castle’s northeast side lies relatively close to the Kyoto Imperial Palace, the position is believed to have been considered especially important.
| Item | Details |
|---|---|
| Year Built | Around 1626 (Kanei 3), during Honmaru works under Tokugawa Iemitsu |
| Builder | Tokugawa Iemitsu (Edo Shogunate) |
| Structure & Features | A corner turret at the Honmaru’s northeast angle. Tradition holds it was two stories with a hip-and-gabled, tiled roof. Sited to command both the north and east moats—an essential node for surveillance and defense. |
| Repairs & Reconstruction | Repairs are recorded in the Edo period, but it was not rebuilt after the Great Tenmei Fire of 1788. Only the stone basework and traces of the platform remain today. |
| Current Status | The superstructure is lost; stone walls and foundation traces survive. Located near the northeast edge of Seiryu-en; on-site signage points out the remains. |
| Loss/Damage | Burned in the 1788 (Tenmei 8) conflagration and never rebuilt. |
| Cultural Status | No individual designation for this site; Nijo Castle as a whole is a Special Historic Site. |
| Notes | Of the four corner turrets originally provided, only the southeast and southwest turrets survive today. The surviving stone profile along the moat still lets you gauge the former turret base’s scale. |
🗺 Address:
541 Nijojo-cho, Nakagyo Ward, Kyoto, Kyoto Prefecture
🚶 Access
About a 5-minute walk (approx. 350 m) from the East Otemon Gate.
⏳ Suggested Time
Quick look: ~10 minutes
Leisurely visit: ~20 minutes (to study the stonework and moat structure)
📍 Highlights
🔹 Stonework & Moat Geometry:
Traces of the turret base and the stone walls that supported it offer a tangible sense of Edo-period construction skill. The moat retains its historical outline, clarifying how the defenses functioned.
🔹 Quiet Views:
This corner tends to be calm: reflections of the walls in the water and surrounding greenery create a quietly evocative scene—perfect for contemplating the past.
📌 Trivia
💡 An Elusive Record:
Like several castle turrets, this one was likely lost to fire or decay during the Edo period, and detailed records are scarce—yet its military importance would have matched the other corners.
💡 Under-the-Radar Spot:
Slightly off the main tourist path, the site is often quiet—a hidden corner where you can absorb the castle’s atmosphere without the crowds.
Nijo-jo North Archaeological Site

🏛 Overview
The Nijo-jo North Site, located in Warayacho (east off Kuromon along Marutamachi-dori, Kamigyo Ward), preserves layered remains spanning from antiquity to early modern times. In the Heian period, the area likely held parts of the Heian Palace complex—specifically the Oiryo (Bureau of Palace Provisions) and the Kugo-in (Granary for tribute rice). Traces from the Yayoi period have also been detected. An excavation conducted in 2017 uncovered Heian-period ditches, wells, and pit features, yielding valuable evidence for daily life and administrative functions.
The site is crucial for understanding Heian-kyō’s urban plan and lifeways and stands as an important resource for exploring Kyoto’s deep history.
Excavation period: March 21–May 2, 2017 (Heisei 29)
🗺 Address:
535-2 Warayacho, Kamigyo Ward, Kyoto (and adjacent lots)
🚶 Access
Starting point: about an 11-minute walk (approx. 800 m) from the East-Northeast Corner Turret Site.
⏳ Visiting Note
The excavation area has been backfilled and cannot be viewed on-site. You can learn through published reports and related exhibitions.
📍 Highlights
🔹 Heian Palace Oiryo (Bureau of Provisions):
Part of the Ministry of the Imperial Household, the Oiryo handled court provisions and cooking. Excavations identified Heian-period ditches and wells, clarifying both administrative functions and daily life.
🔹 Kugo-in Granary:
Located at the Oiryo’s northwest corner, this granary stored tribute rice from within the Kinai region, offering a window into food management and logistics of the time.
🔹 Yayoi-period Features:
Postholes, hearths, and ditches from the Yayoi era have been recorded around the excavation area, underscoring continuous human activity here across long stretches of time.
📌 Trivia
💡 Layered City:
Beyond Heian-period court facilities, the area also preserves Yayoi-period traces. Later, in the Edo period, Nijo Castle and the Kyoto Shoshidai’s office dominated nearby, with surrounding townhouses—a picture visible on a 1691 (Genroku 4) map.
💡 Everyday Kyoto, Unearthed:
Wells and pits from the early and late early-modern periods were found alongside soil-quarrying pits; artifacts ranged from ceramics and tiles to metalwork—evidence for land use and daily life through time.
💡 Courtly Connections:
The Oiryo provisioned the Emperor and court nobles, making this ground a key reference point for understanding palace cuisine and culture.
Southwest Corner Turret

⭐ Recommendation
Historical Value: ☆☆☆
Visual Appeal: ☆☆
Experiential Value: ☆
In 1603, when Tokugawa Ieyasu was appointed shogun, Nijo Castle was completed as his Kyoto seat. Corner turrets anchored each angle of the fortress—symbolizing martial authority while providing real surveillance and defensive capacity. The Southwest Corner Turret dates to the Keicho era (c. 1602–1603) and was refined again for Emperor Go-Mizunoo’s 1626 progress. It still preserves its external form today. Ordered by Ieyasu and built by daimyo labor, the castle later served the third shogun, Tokugawa Iemitsu, as a stage to project authority in Kyoto. The turret’s white plaster, tiled roof, and crisp hip-and-gabled silhouette embody Edo power and order. Strolling the moat side, you can pick out defensive details—ishi-otoshi (stone-drop chutes) beneath the first-floor bay windows and nails used for resting matchlocks on the second floor—tangible traces of a fortress that prized both function and form. As for the decorative gable treatment, sources vary: one opinion holds the west face has a mukuri karahafu, but many official documents avoid a firm assertion.
| Year Built | Keicho 7–8 (c. 1602–1603) |
|---|---|
| Builder | Constructed by allied daimyo under orders from Tokugawa Ieyasu; major refurbishment under Tokugawa Iemitsu in Kanei 2–3 (1625–1626) |
| Structure & Features | Two stories, two tiers; hip-and-gabled, tiled roof. Stone-drop chutes on west and south; matchlock hooks on the second floor. |
| Repairs & Restoration | Refitted 1625–1626; subsequent conservation as needed. |
| Current Status | Extant (exterior viewing only). |
| Loss/Damage | Survived the 1788 Tenmei fire that destroyed the northern turrets. |
| Cultural Status | Important Cultural Property of Japan (designated October 28, 1939). |
| Notes | Excellent views from outside the moat; situated by the corner of Bifuku-dori and Oshikoji-dori. |
🗺 Address:541 Nijojo-cho, Nakagyo Ward, Kyoto
🚶 Access
About an 11-minute walk (approx. 800 m) from the East Otemon Gate.
⏳ Suggested Time
Quick look: ~10 minutes (exterior from the moat path)
Deeper visit: ~30 minutes (compare with the Southeast Corner Turret; stroll the moat path; read the on-site panel)
📍 Highlights
- Refined Hip-and-Gable Silhouette: Two-tiered massing, white plaster, and heavy tiles reflecting in the water—very much a “Kyoto castle” profile.
- Defense Details: Spot the first-floor stone-drop chutes and second-floor matchlock hooks—practical features you can photograph from public paths.
- Seasonal Bonus: In early summer, paths near the turret are edged with hydrangeas—reportedly around 3,000 shrubs—making a striking contrast with the white walls (check current opening status).
📌 Trivia
- Once Nine Turrets: Nijo Castle originally had nine turrets—at the four corners of both outer and inner moats plus one at the outer moat’s north center. Two northern turrets were lost in 1788; only the southeast and southwest survive.
- Up-Close Views: The Southwest Corner Turret can be examined closely from outside the moat—handy for studying gables and stone-drop apertures.
- Stage for Power: Ordered by Ieyasu; dramatically refined by Iemitsu for the 1626 imperial progress—a set piece for shogunal prestige in Kyoto.
West Otemon Gate

🏛 Overview
The West Otemon stands on the castle’s west flank and dates to around 1626 (Kanei 3). In the Edo period it functioned as a service/side entrance while also forming part of a key defensive node with turreted gates and earthen walls.
The Great Tenmei Fire of 1788 destroyed adjacent turreted gates and earthen walls, but the West Otemon itself survived and still shows its historical appearance. After the Meiji era, the wooden bridge over the outer moat disappeared; today the gate remains as the principal vestige here.
| Item | Details |
|---|---|
| Year Built | Circa 1626 (Kanei 3), during Iemitsu’s Honmaru improvements |
| Builder | Tokugawa Iemitsu (Edo Shogunate) |
| Structure & Features | Single-bay uzumi-mon (earth-embedded) gate. Placed within a box-shaped (masugata) approach on the Honmaru’s west side—solid timber gate without a turret on top. Encircled by thick earthen walls and stonework; approached via steps within the inner west koguchi. |
| Repairs & Restoration | Maintenance through the Edo period; preservation work since Meiji, including roof re-tiling and door-hardware repairs. |
| Current Status | Extant; a well-preserved single-bay timber gate. Viewable as the main structure of the Honmaru’s west entrance complex. |
| Loss/Damage | No record of total loss; adjacent structures were lost in 1788. |
| Cultural Status | Important Cultural Property of Japan (designated October 28, 1939) |
| Notes | An uzumi-mon without an over-gate turret—contrasting with the showpiece East Otemon. Together with the stonework and stepped approach, it preserves the west masugata layout. |
🗺 Address:
541 Nijojo-cho, Nakagyo Ward, Kyoto
🚶 Access
Starting point: about a 3-minute walk (approx. 250 m) from the Southwest Corner Turret.
⏳ Suggested Time
Quick look: ~10 minutes
Leisurely visit: ~20 minutes (to study the gate and surrounding defensive remains)
📍 Highlights
🔹 Gate Architecture:
In contrast to the grand East Otemon, the West Otemon is a robust koraimon-style gate with a gabled roof and heavy timber doors, flanked by stone walls—purpose-built for defense and traffic control.
🔹 Defensive Context:
Turreted gates and earthen walls once surrounded this approach, forming a fortified masugata. Many are gone today, but the plan still reads clearly on site.
🔹 Historical Role:
In the Edo period the gate served as a working entrance, balancing day-to-day traffic with defensive readiness.
📌 Trivia
💡 Fire Survivor:
While adjacent structures perished in the 1788 fire, the gate itself endured—one reason it preserves such a strong period feel today.
💡 A Solitary Witness:
After Meiji, the wooden bridge over the outer moat disappeared, leaving the West Otemon as the lone structural witness to this approach.
💡 Working Gate:
Historically a service gate, it managed day-to-day movement while anchoring the west-side defenses.



comment