A History-Focused Walk Beginning at the Symbol of Prestige: Higashi-Otemon (East Main Gate)
Commanding respect as Nijo Castle’s principal entrance, the Higashi-Otemon (East Main Gate) impresses with its massive yaguramon (gatehouse) form and layered history. In this guide, we also spotlight nearby highlights such as the Guardhouse (Bansho), Corner Turrets, the Tsukiji earthen-plastered walls, and the South Gate. Together, these buildings condense the Tokugawa shogunate’s authority and aesthetics—still captivating visitors today.
Higashi-Otemon (East Main Gate)
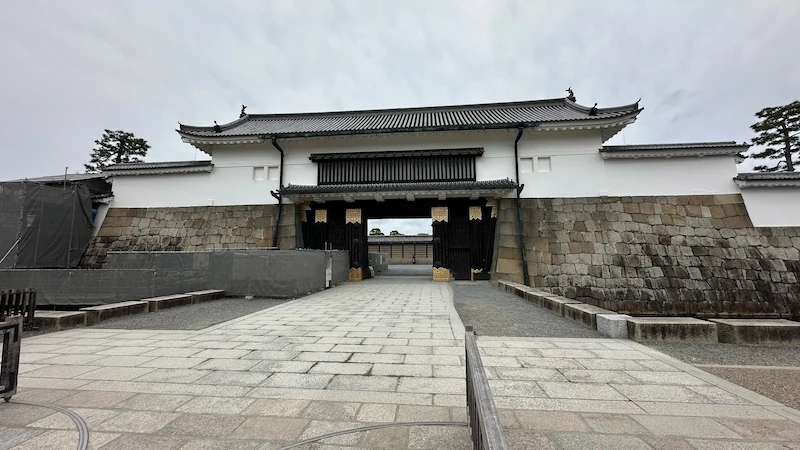
🏛️ Overview
As the castle’s front gate facing the Kyoto Imperial Palace, the Higashi-Otemon stands as a highly prestigious entrance and a key symbol of Tokugawa authority. As the “face” of the castle founded by Tokugawa Ieyasu, the gate bears deep political and cultural meaning, and it served as the stage for major ceremonies such as a shogun’s formal visit to Kyoto and imperial processions.
The present gate—rebuilt in 1662 (Kanbun 2)—is a grand yaguramon (two-story gatehouse). The upper floor once housed warriors and functioned as a defensive stronghold. Rich ornamental details convey prestige and dignity, giving visitors an immediate sense of solemn anticipation the moment they step into Nijo Castle.
| Item | Details |
|---|---|
| Year Built | 1662 (Kanbun 2) — mid-Edo period |
| Builder | Unknown |
| Structure & Features | Yaguramon (gatehouse); hip-and-gable (irimoya) roof; heavy ceramic hon-kawara tiles |
| Repairs & Restoration | A tradition holds that for the 1626 (Kanei 3) imperial visit the gate was temporarily altered to a single-story form. It was then rebuilt in 1662 as the current two-story yaguramon. Major conservation completed in 2017. |
| Current Status | Extant; designated as an Important Cultural Property; used today as the main tourist entrance |
| Loss/Damage | No confirmed record of total loss to war or disaster |
| Cultural Property | Important Cultural Property of Japan (designated Oct. 28, 1939) |
| Notes | An exceptionally wide span (approx. 13 ken). Oral tradition says the upper story was once removed/treated as single-story so attendants would not “look down” upon the Emperor when greeting him at the gate. Recent work restored decorative metal fittings such as karahana (floral arabesque) motifs. |
🗺️ Address:
541 Nijojo-cho, Horikawa-nishiiru, Nijo-dori, Nakagyo-ku, Kyoto-shi, Kyoto 604-8301, Japan
541 Nijojo-cho, Nijo-dori Horikawa Nishi-iru, Nakagyo-ku, Kyoto 604-8301, Japan
🚶 Access
Nearest station: 3 minutes on foot (approx. 220 m) from “Nijojo-mae” Station on the Tozai Subway Line
⌛ Suggested Time
Quick highlights: about 10 minutes
Leisurely visit: about 30 minutes (with a guided explanation of history and architecture)
📍 Highlights
🔹 Massive gatehouse architecture:
A robust two-story yaguramon synthesizing the best of castle construction. The hip-and-gable roof with heavy tiles exudes the dignified presence of a major fortress.
🔹 “Stone-drop” defenses:
Openings for dropping stones or projectiles deterred intruders, showcasing Edo-period military engineering.
🔹 Ornament and ironwork:
Strap-reinforced doors, jet-black lacquered pillars, and refined metal fittings embody Tokugawa prestige and taste.
🔹 Seasonal scenes:
Cherry blossoms frame the gate in spring—one of the most popular photo spots. In autumn, the contrast with crimson foliage is striking.
📎 Trivia
💡 An unexpected historical detail:
For Emperor Go-Mizunoo’s 1626 procession, it’s said the gate’s upper level was removed or treated as single-story so attendants would not look down upon the Emperor—revealing shogunal etiquette toward the court.
💡 Insider note:
The doors feature glossy black lacquer kagami-ita (“mirror panels”), a finish so exacting that even today’s master artisans consider it difficult to reproduce.
💡 Famous connections:
In 1867, when the Taisei Hokan (Restoration of Imperial Rule) unfolded, the 15th shogun Tokugawa Yoshinobu passed through this gate—placing the portal at a key turning point in Japanese history.
Guardhouse (Bansho)
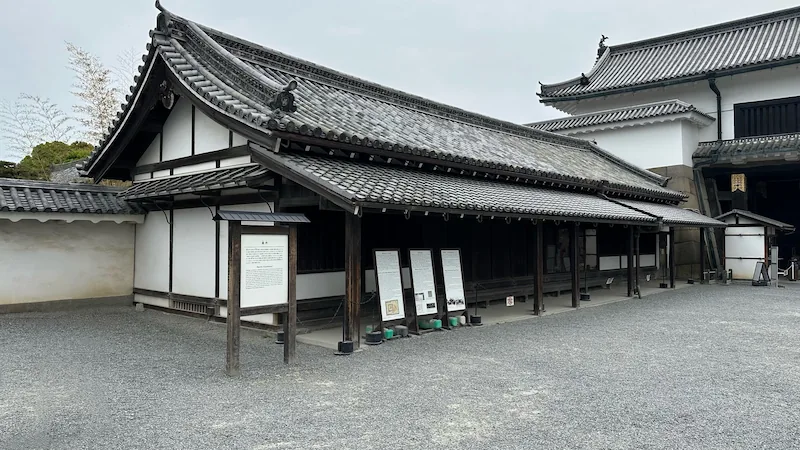
🏛️ Overview
Just inside the East Main Gate on the left stands the elongated Bansho (Guardhouse), built in 1663 (Kanbun 3). It served as the quarters of the shogunate’s rotating garrison known as the Nijo Zaiban. A unit consisted of 50 men; two units were stationed at a time and rotated annually in April.
Guardhouses handled surveillance and access control—common features of castles in the Edo period. Surviving examples are rare nationwide; Nijo Castle’s Bansho is among these valuable remnants.
| Item | Details |
|---|---|
| Year Built | Estimated 1663 (Kanbun 3) |
| Builder | Unknown (no individual recorded) |
| Structure & Features | Long, narrow gabled hall: frontage approx. 10 ken (≈19.6 m) × depth 3 ken (≈6.06 m) |
| Repairs & Restoration | No clear record of major works; believed to have been preserved with periodic maintenance since 1663. |
| Current Status | Extant just inside the East Main Gate. Due to the rarity of surviving guardhouses, it is highly valued as Edo-period security architecture. |
| Loss/Damage | No record of major fire or loss; remains in its original location. |
| Cultural Property | Important Cultural Property (designated in 1939 as part of the Nijo Castle ensemble) |
| Notes | Staffed by the Nijo Zaiban when the shogun was absent from Kyoto. Nine guardhouses once stood in Nijo Castle; this is the only survivor. Comparable rare examples exist at Edo Castle and Marugame Castle. |
📍 Location
541 Nijojo-cho, Horikawa-nishiiru, Nijo-dori, Nakagyo-ku, Kyoto-shi, Kyoto 604-8301, Japan
541 Nijojo-cho, Nijo-dori Horikawa Nishi-iru, Nakagyo-ku, Kyoto 604-8301, Japan
🚶 Access
Located immediately to the right after passing through the East Main Gate.
⌛ Visiting Time
- Quick look: about 5 minutes
- Deeper visit: about 15 minutes (to explore the architecture and historical role)
🔎 Highlights
- Architecture: A long, narrow gabled structure (≈19.6 m × 6.06 m) that preserves the typical guardhouse form.
- Historical value: Surviving guardhouses are exceedingly rare, and this example is protected as a cultural property.
- Interior: Usually closed to the public, but the exterior conveys the building’s original atmosphere.
💡 Trivia
- The “Nijo Zaiban” garrison: When the shogun was absent, Nijo Castle’s security was maintained by Edo-based samurai detachments stationed here.
- The only surviving guardhouse on site: Of nine once in the castle, this is the sole remaining Bansho.
- A rare type nationwide: Surviving guardhouses are few, with notable examples at Edo Castle and Marugame Castle.
Southeast Corner Turret
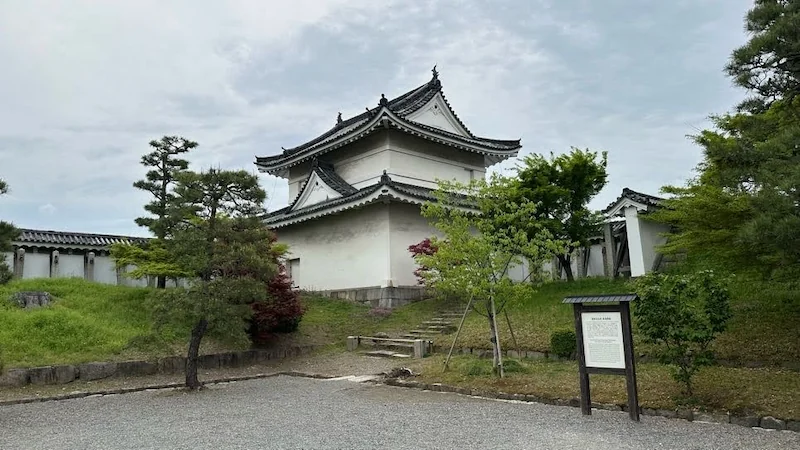
🏛️ Overview
Positioned at the southeast angle of the outer moat, the Southeast Corner Turret guarded a strategic corner of the enceinte. Built in the early Edo period and largely preserved in its original form, it pairs with the Southwest Corner Turret to symbolize Nijo Castle’s layered defenses.
| Item | Details |
|---|---|
| Year Built | Believed to date to 1625–1626 (Kan’ei 2–3) |
| Builder | Unknown |
| Structure & Features | Two-tier, two-story turret; hip-and-gable (irimoya) roof; heavy ceramic tiles |
| Repairs & Restoration | Some sources suggest work in 1625–1626. |
| Current Status | Extant; open as one of Nijo Castle’s surviving corner turrets |
| Loss/Damage | Two northern corner turrets were lost in the Great Fire of 1788 (Tenmei 8); the Southeast Turret appears to have escaped the blaze. |
| Cultural Property | Important Cultural Property of Japan (designated Oct. 28, 1939) |
| Notes | Also functioned as a watchtower and armory. Four corner turrets once stood; today only the Southeast and Southwest survive. Urban planning and view-shed conservation continue to consider sightlines to this turret and the East Main Gate. |
📍 Location
541 Nijojo-cho, Horikawa-nishiiru, Nijo-dori, Nakagyo-ku, Kyoto-shi, Kyoto 604-8301, Japan
541 Nijojo-cho, Nijo-dori Horikawa Nishi-iru, Nakagyo-ku, Kyoto 604-8301, Japan
🚶 Access
About 2 minutes on foot from the Guardhouse.
⌛ Visiting Time
- Quick look: about 5 minutes
- Deeper visit: about 15 minutes (to study form and context)
🔎 Highlights
- Architecture: A distinctive two-tier, two-story turret with an irimoya roof; the white walls and heavy tiles create a classic castle silhouette.
- Defensive role: Corner turrets protected vulnerable angles and offered clear lines of sight to detect threats.
- Linked by tamon-bei: Connected by long, fortified gallery walls (tamon-bei) that formed part of the defensive line.
💡 Trivia
- Rare survivors: Of the castle’s original eight turrets, only the Southeast and Southwest turrets remain—precious examples of early Edo castle architecture.
- Moat-side views: The Southeast Turret can also be admired from outside the outer moat—especially photogenic at sunrise and sunset.
- Interior access: Usually closed; during special openings, visitors can see interior structure and exhibits. Check the official Nijo Castle website for updates.
Tsukiji Earthen-Plastered Walls
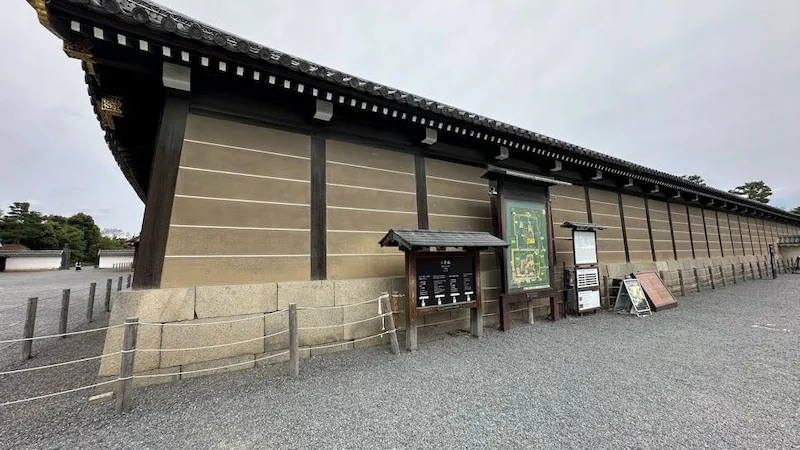
🏛️ Overview
The Tsukiji walls enclose the Ninomaru Palace, screening the interior from view while adding a layer of defense. Their construction sets posts and a plank core plastered with mud; between posts, horizontal grooves called jogi-suji are applied, and the wall is topped with a tiled roof. The number of lines traditionally signified rank, with five regarded as the highest grade.
| Item | Details |
|---|---|
| Year Built | 1625–1626 (Kan’ei 2–3), early Edo period |
| Builder | Unknown (no definitive record) |
| Structure & Features | Perimeter tsukiji (suji-bei) walls around the Ninomaru Palace. Approx. lengths: East run with turns ≈ 54 ken (≈98 m); West run with turns ≈ 19 ken (≈34 m); tiled roof. |
| Repairs & Restoration | No detailed ledgered records; ongoing maintenance is presumed. |
| Current Status | Extant; preserved and open as part of the Important Cultural Properties of Nijo Castle. |
| Loss/Damage | No notable record of major fire or collapse. |
| Cultural Property | Important Cultural Property (designated Oct. 28, 1939, as “Ninomaru Palace Tsukiji”). |
| Notes | Built with posts, plank core, mud plaster, and tiled roof; jogi-suji grooves between posts. The number of grooves suggests rank; five lines are sometimes cited as the highest grade. The surviving layout shows the walls turning at right angles between the East Main Gate and Ninomaru Palace, continuing toward the Karamon. |
📍 Location
541 Nijojo-cho, Horikawa-nishiiru, Nijo-dori, Nakagyo-ku, Kyoto-shi, Kyoto 604-8301, Japan
541 Nijojo-cho, Nijo-dori Horikawa Nishi-iru, Nakagyo-ku, Kyoto 604-8301, Japan
🚶 Access
About 1 minute on foot (≈62 m) from the Southeast Corner Turret.
⌛ Visiting Time
- Quick look: about 5 minutes
- Deeper visit: about 15 minutes (to study structure and history)
🔎 Highlights
- Number of grooves: The horizontal jogi-suji grooves signify rank; five lines are traditionally the highest.
- Wall length: East run with turns ≈ 54 ken (≈98 m); West run with turns ≈ 19 ken (≈34 m).
- Construction: Posts with a plank core, mud plaster, and tiled roof; a classic tsukiji configuration.
💡 Trivia
- Also called suji-bei: The groove count served as a visible indicator of status.
- Long-term conservation: Since 2011, Nijo Castle has been undertaking multi-year conservation of National Treasures and Important Cultural Properties; the tsukiji walls are part of this program.
- Interior access: Usually closed; special openings sometimes reveal interior structure. See the official site for updates.
South Gate
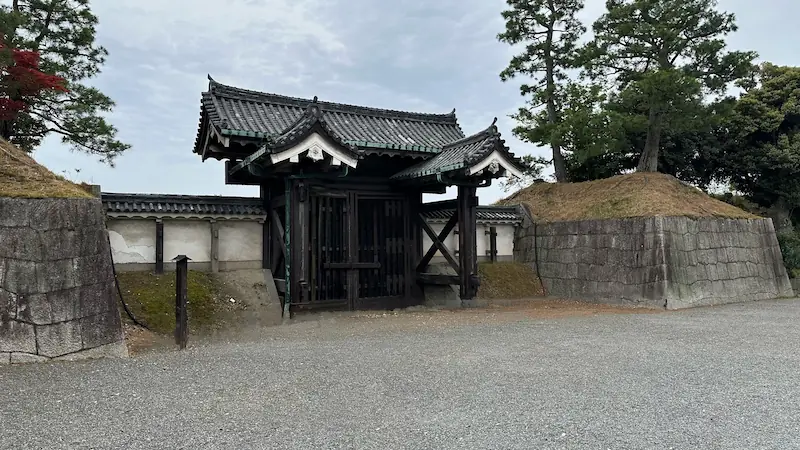
🏛️ Overview
The South Gate was newly constructed in 1915 (Taisho 4) as part of festivities for Emperor Taisho’s enthronement ceremonies (Taisho Tairei), serving as the imperial entrance. Many temporary structures were built across the castle grounds for the event, but only the South Gate remains today.
| Item | Details |
|---|---|
| Year Built | Newly constructed in 1915 (Taisho 4) |
| Builder | Unknown (installed specifically for ceremonial use) |
| Structure & Features | Castle-style gate designed for ceremonial entry. Associated temporary buildings were later relocated or dismantled; only the gate remains. |
| Repairs & Restoration | Records indicate later relocations/dismantling of associated structures. The surviving gate is said to be in its original position. |
| Current Status | Extant; included within the public zone as a functional access gate. |
| Loss/Damage | No major record of destruction. |
| Cultural Property | Preserved as part of the site ensemble; specific designation/date unclear. |
| Notes | Built as the imperial entrance for the 1915 enthronement ceremonies. While many related structures were removed afterward, the South Gate alone remains in situ. Some view it as not an “original” castle gate in the strict historical sense. |
📍 Location
541 Nijojo-cho, Horikawa-nishiiru, Nijo-dori, Nakagyo-ku, Kyoto-shi, Kyoto 604-8301, Japan
541 Nijojo-cho, Nijo-dori Horikawa Nishi-iru, Nakagyo-ku, Kyoto 604-8301, Japan
🚶 Access
About 1 minute from the Tsukiji walls (≈100 m).
⌛ Visiting Time
- Quick look: about 5 minutes
- Deeper visit: about 15 minutes (to explore design and historical background)
🔎 Highlights
- Taisho-era castle style: A rare example of early 20th-century castle-style gate construction.
- Historical context: Built for Emperor Taisho’s enthronement ceremonies, illustrating ties between imperial ritual and the castle setting.
- The last surviving temporary structure: Of the many structures built for the ceremonies, only the South Gate remains, preserving the event’s atmosphere.
💡 Trivia
- Interior access: Usually closed; special openings sometimes reveal its structure and displays. Check the official site for updates.
- Memory of the Taisho Tairei: As the sole surviving architectural trace of the festivities, the South Gate conveys the mood of those imperial rites.
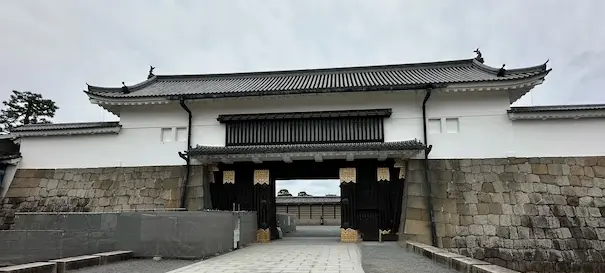


comment