From a castle you “look at” to a castle you can truly feel.
Survey the stonewall line running from the elevated Honmaru to the Higashi-no-maru with immersive 360° panoramas. Explore some of Kanazawa Castle’s oldest nozura-zumi (undressed fieldstone) masonry at the Inui, Tatsumi, and Ushitora Turret Remains; stroll the core of the stronghold at Honmaru Enchi; step up to the Important Cultural Property Tsurumaru Storehouse; and unwind at the glass-fronted Tsurunomaru Rest House—a layered journey through history and sweeping views.
Honmaru & Higashi-no-maru
Inui Turret Remains (Inui Yagura Ato)
⭐ Recommendation
Historical Significance: ☆☆
Visual Appeal: ☆☆
Experiential Value: ☆
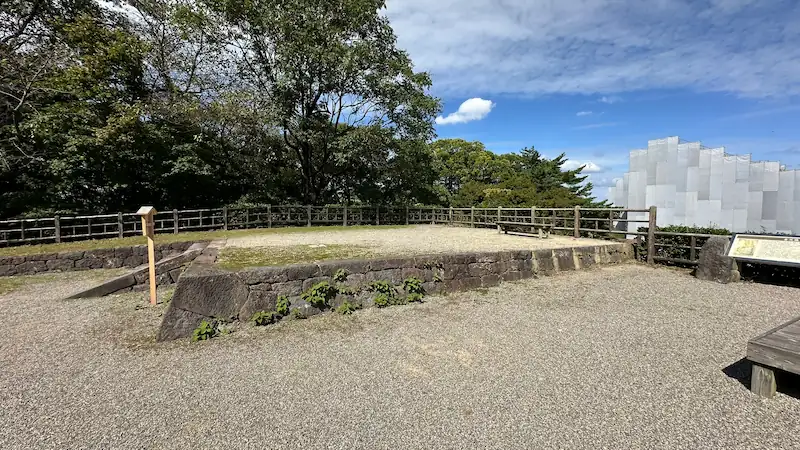
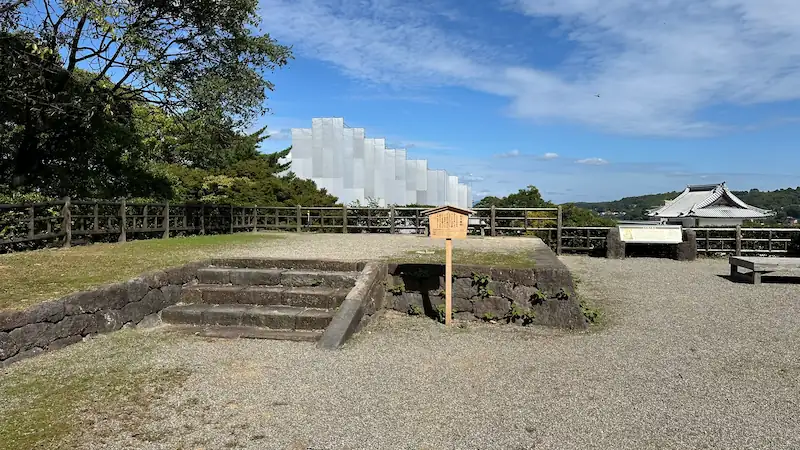
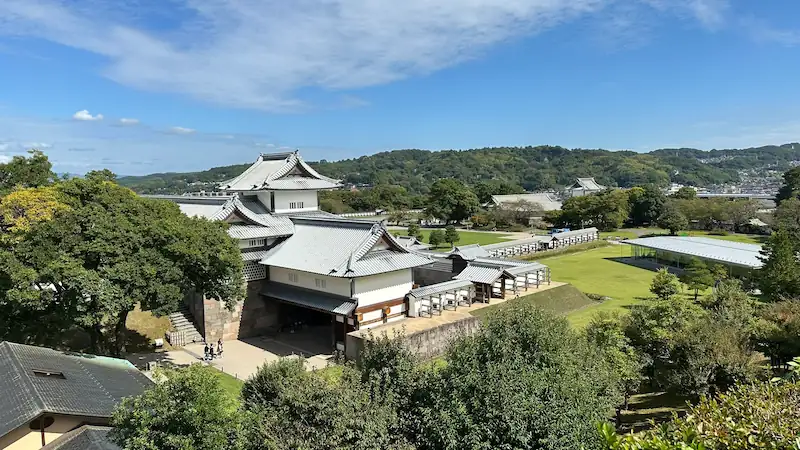
Set on the castle’s northwestern corner—the “Inui” direction in the traditional zodiac compass—the Inui Turret Remains mark where a corner watchtower once stood atop the Honmaru stonewalls. Overlooking the Asano River side, this turret guarded approaches from the northwest and served as a vital lookout on the main enceinte.
Repeated fires destroyed the structure, and after the great blaze of 1759 (Hōreki 9) it was never rebuilt. Today, the surviving stone base has been adapted as a viewing terrace, making it one of the best places to grasp the fortress layout at a glance.
Panorama Photos
| Estimated Construction | Around 1592 (Bunroku 1) |
|---|---|
| Builder | Maeda Toshiie (1st lord of Kaga Domain) |
| Form & Features | Corner turret base on nozura-zumi stonework; sited at the northwest corner of Honmaru for defense and observation |
| Repairs & Works | Burned in the 1759 great fire; not rebuilt; stonewalls stabilized during modern restorations |
| Current Status | Turret lost; stone base conserved and fitted with an overlook |
| Heritage | Part of the nationally designated Historic Site “Kanazawa Castle Ruins” |
| Notes | Key node on the Honmaru’s western defense line; explanatory signage on-site |
🗺 Address: 1-1 Marunouchi, Kanazawa, Ishikawa (inside Kanazawa Castle Park)
🚶 Access
About 2 minutes on foot (≈150 m) from Sanjikken Nagaya.
⏳ Visit Duration
Quick stop: ~5 min
Leisurely: ~15 min (stonework & views)
📍 Highlights
- Early nozura-zumi stonewalls: late 16th-century fieldstone masonry with a powerful, uncut aesthetic.
- Lookout views: Wide panoramas toward Utatsu-yama, the Asano River, and central Kanazawa—gorgeous at sunrise and sunset.
- Read the whole fortress: Sightlines across Honmaru, Ninomaru, and toward Tsurumaru Storehouse help you visualize the plan in 3D.
- Seasonal scenery: Cherry blossoms in spring; fiery foliage in fall; snow on dark stone for striking winter contrast.
📌 Trivia
- Name origin: “Inui” denotes the northwest in the 12-sign compass used in Japan.
- Defending the core: The northwest flank guarded approaches from the Hokuriku Road.
- Among the oldest stonework: Together with Ushitora, this area preserves some of the castle’s earliest masonry.
- Maeda-period remains: Much of the earliest stone base dates to the first decades after Toshiie’s arrival.
Honmaru Enchi (Main Bailey Garden)
⭐ Recommendation
Historical Significance: ☆☆
Visual Appeal: ☆
Experiential Value: ☆
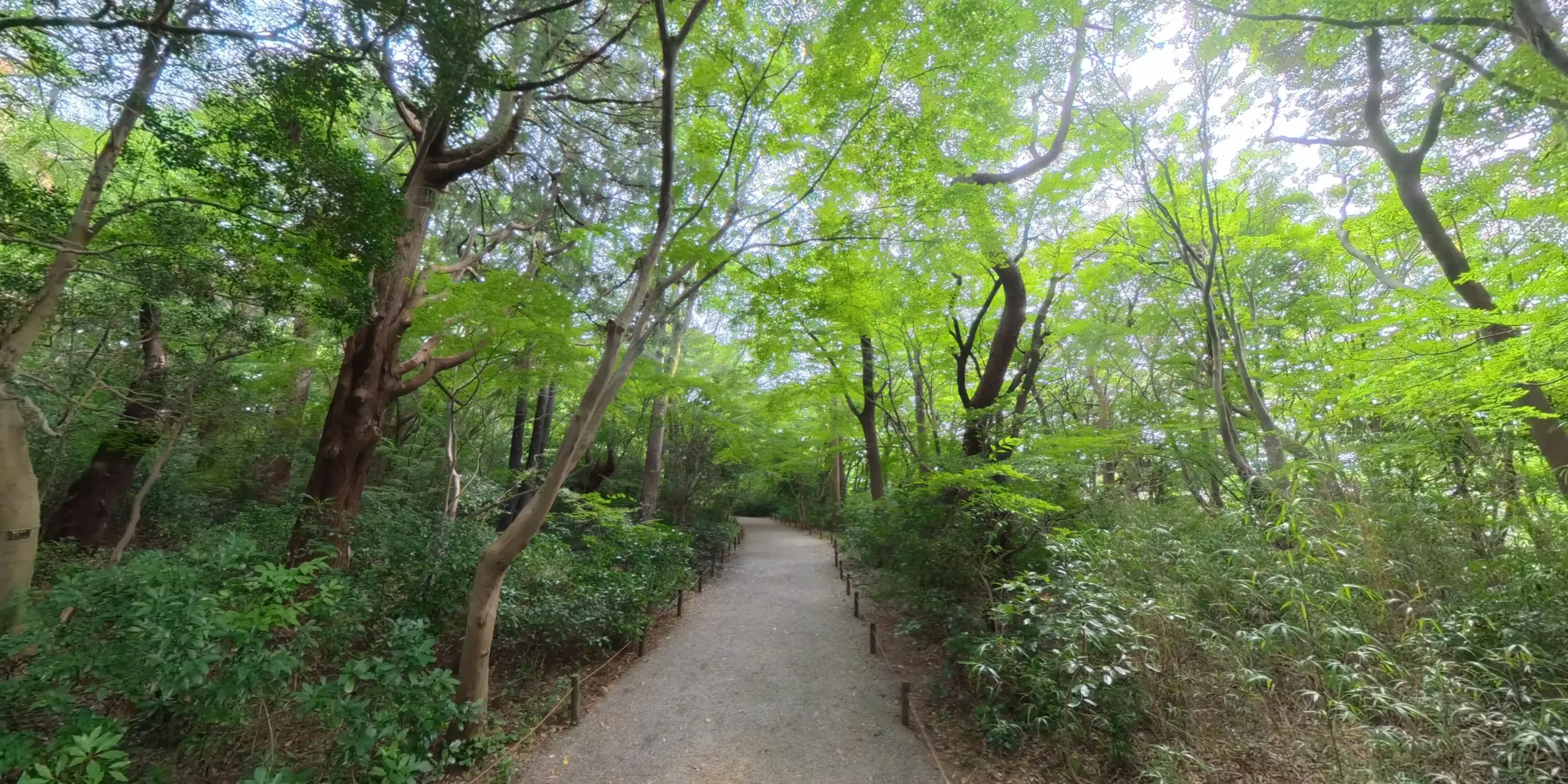
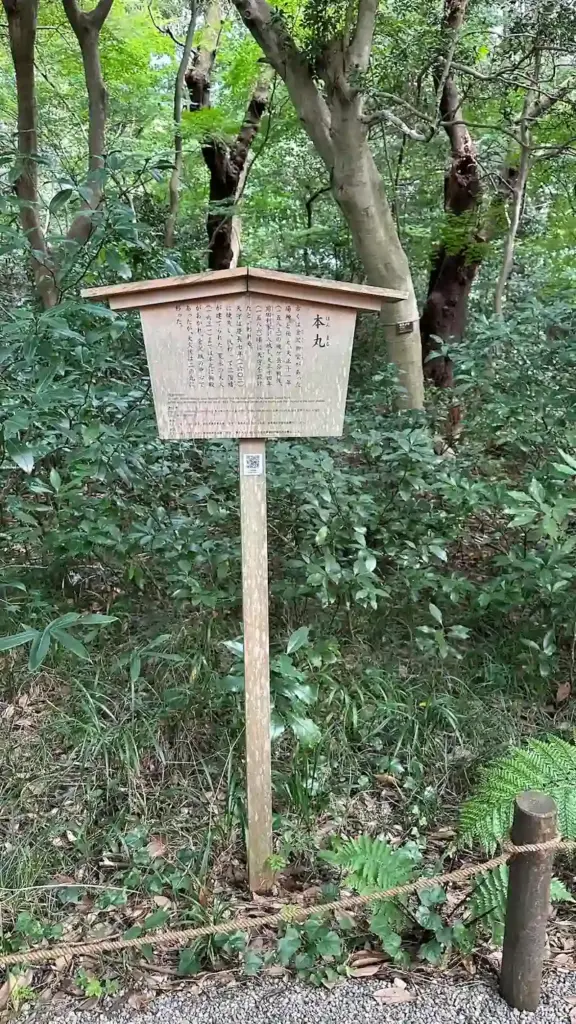
Spread across the highest ground of the castle, Honmaru Enchi was the nucleus of Kanazawa after Maeda Toshiie established his seat here in 1583 (Tenshō 11). The Honmaru Palace once stood at the center of power. Though the buildings are gone, the lawned terrace preserves the footprint—foundation stones and platforms have been documented beneath—and the ring of stonewalls affords commanding views over the old castle town and toward Utatsu-yama.
The palace was lost in repeated fires—most catastrophically in the 1759 blaze—after which the lord’s residence moved to Ninomaru, and Honmaru took on a more defensive character. Modern landscaping presents the area as an open, readable space while protecting the underlying archaeology.
Panorama Photos
| Formation | From 1583 onward, during the initial castle works under Maeda Toshiie |
|---|---|
| Builder | Maeda Toshiie (1st lord of Kaga) |
| Form & Features | Level platform on a hilltop for palace, turrets, and gardens; encircled by stonewalls |
| Repairs & Changes | Destroyed in 1759; area later used by the Imperial Japanese Army; landscaped in the Heisei era |
| Current Status | Palace lost; terrace, topography, and stoneworks conserved and open to the public |
| Heritage | Part of the Historic Site “Kanazawa Castle Ruins” |
| Notes | Traces of the palace lie near the center; nearby: Tatsumi, Ushitora, and Inui turret sites |
🗺 Address: 1-1 Marunouchi, Kanazawa (inside Kanazawa Castle Park)
🚶 Access
About 2 minutes on foot (≈130 m) from the Inui Turret Remains.
⏳ Visit Duration
Quick stop: ~10 min
Leisurely: ~30 min
📍 Highlights
- The castle’s heart: Site of the Honmaru Palace where Toshiie centered his rule.
- Stonework timeline: Multiple eras of masonry—nozura-zumi to finely dressed joints—show the evolution of Kaga construction.
- Big-picture views: Read the city’s terrain, with Utatsu-yama, Asano River, and the old town below.
- Spring blossoms: Cherry trees around the rim make this a favorite hanami spot.
📌 Trivia
- Palatial scale: The Honmaru Palace covered roughly 3,000 tsubo (≈9,900 m²), hosting state rooms and ceremonies.
- The last redoubt: As the highest and strongest line, Honmaru functioned as the final holdout in a siege.
- Army period traces: After 1868, magazines and barracks altered parts of the terrain.
- Archaeology: Excavations have revealed foundation rows, drains, and burn layers that evidence the 1759 conflagration.
Tatsumi Turret Remains (Tatsumi Yagura Ato)
⭐ Recommendation
Historical Significance: ☆☆
Visual Appeal: ☆☆
Experiential Value: ☆
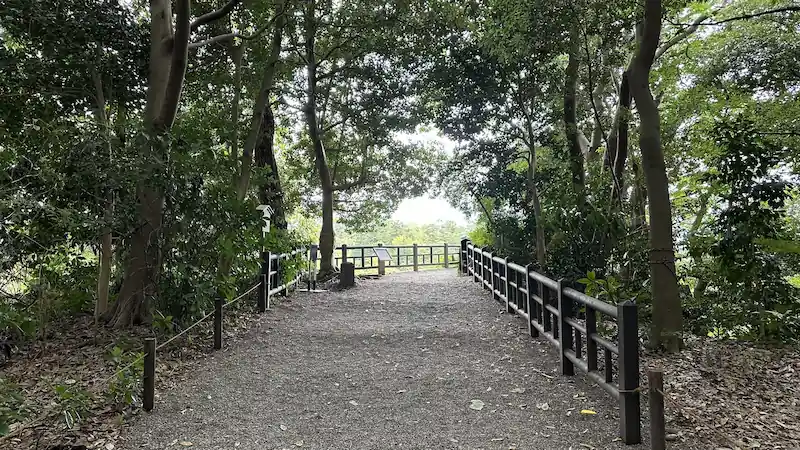
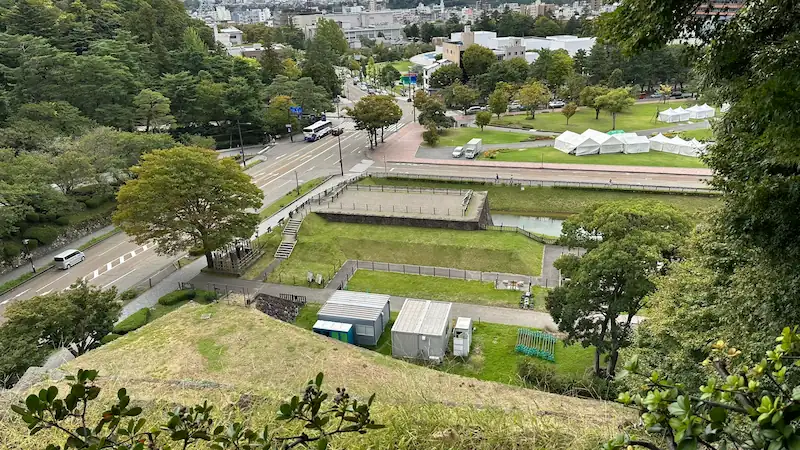
These remains occupy the high stone platforms linking Honmaru to Higashi-no-maru on the “Tatsumi” (southeast) corner. Together with the Middle Turret and Ushitora Turret, the triple-turret line once towered over the Hyakken-bori moat, forming the eastern bastion facing Kenrokuen and the Kodatsuno terrace. The turret is gone; the layered stone platforms and the setting are now the draw.
Restored and stabilized stone tiers rise step by step. From the top you can take in broad views of the Sai River side, Kenrokuen, and the city. The four-tiered arrangement of the stone base is especially striking—architecture as fortification sculpture.
Panorama Photos
| Period | Edo period (exact year unknown) |
|---|---|
| Form & Features | Corner turret site; surviving multi-level stone platforms |
| Repairs | Includes Meiji–Taishō alterations; recent works restored stepped profile |
| Current Status | Turret lost; stone base conserved and open |
| Highlights | Tiered masonry, long views, and positioning within the eastern defense line |
🗺 Address: Near the east side of Kanazawa Castle, Kanazawa, Ishikawa
🚶 Access
Roughly 2 minutes on foot from Honmaru Enchi.
⏳ Visit Duration
Quick stop: ~5 min
Leisurely: ~15 min
📍 Highlights
- Sculptural tiers: Four stepped courses read like a stone pyramid—both beautiful and defensive.
- Vantage point: Broad views toward Kenrokuen and downtown; seasonal colors shine.
- Reading the line: Consider the placement against Ushitora and the Middle Turret to grasp the eastern defense.
- Height & impact: From street level, stonefaces rise over 30 m in places—monumental massing.
📌 Trivia
- Why “Tatsumi”? It labels the southeast in the traditional compass—hence the turret’s name.
- The triple-turret front: Tatsumi, Middle, and Ushitora once formed a powerful trio across Hyakken-bori.
- Modern reshaping: Meiji-era reductions and later restorations shaped today’s profile.
Ushitora Turret Remains (Ushitora Yagura Ato)
⭐ Recommendation
Historical Significance: ☆☆
Visual Appeal: ☆☆
Experiential Value: ☆
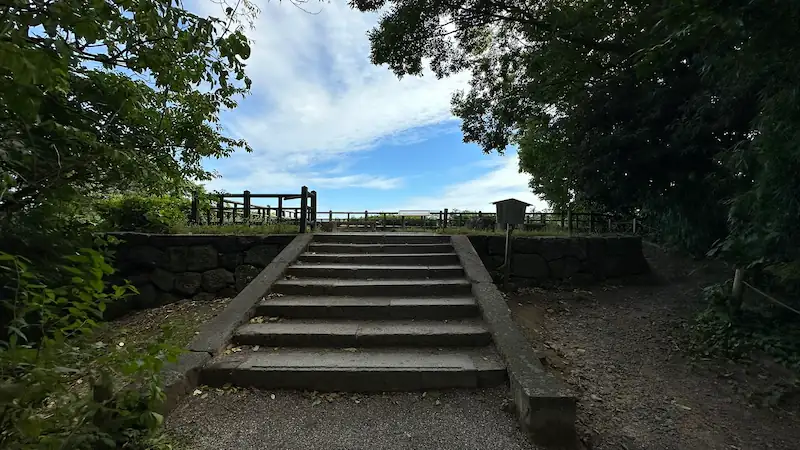
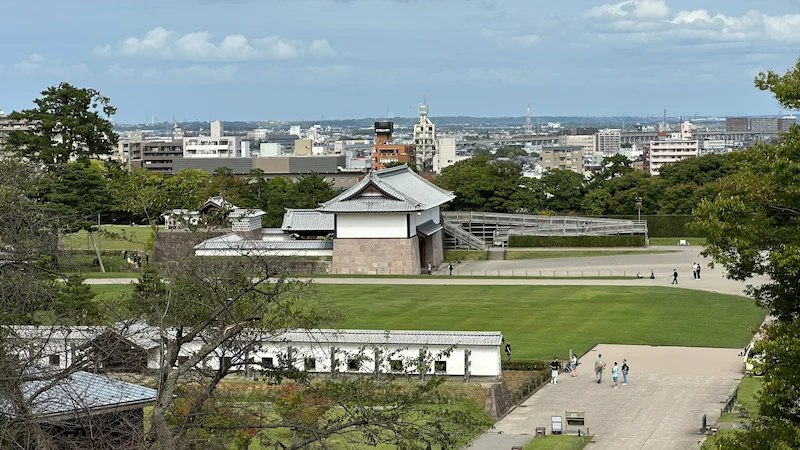
On the Higashi-no-maru and the northeast corner of Honmaru (“Ushitora” on the zodiac), this site marks another corner watchtower. It served surveillance and defensive roles on the castle’s eastern rim. The turret is gone, but the base and stone footprint remain—and the outlook is superb.
The stone base is believed to date to 1592 (Bunroku 1), making it among the castle’s oldest. The masonry is classic nozura-zumi fieldstone work. The turret burned in the 1759 blaze and was never rebuilt.
Panorama Photos
| Construction | 1592 (Bunroku 1, estimated) |
|---|---|
| Form & Features | Corner watchtower foundation; nozura-zumi base |
| Aftermath | Destroyed in 1759; not rebuilt |
| Current Status | Turret lost; stone base and traces remain |
| Loss | Burned in the Hōreki 9 fire (1759) |
| Notes | Excellent vantage toward Kenrokuen, city center, and the Tomuro & Io mountain ranges; among the oldest castle stoneworks |
🗺 Address: East side of Kanazawa Castle (Higashi-no-maru), Kanazawa
🚶 Access
About 2 minutes on foot (≈170 m) from the Tatsumi Turret Remains.
⏳ Visit Duration
Quick stop: ~5 min
Leisurely: ~15 min
📍 Highlights
- Earliest masonry: Nozura-zumi stonework attributed to the Bunroku era—deep time in plain view.
- Broad outlook: Kenrokuen, the city, and the surrounding ranges—great in cherry season and after dark.
- Read the perimeter: From here, relate Honmaru and Higashi-no-maru edges and other turret sites.
📌 Trivia
- Why “Ushitora”? It labels the northeast in the 12-sign compass.
- No rebuild after 1759: The turret was not reconstructed after the great fire.
- Corner strategy: Placed to anchor the northeastern angle of Higashi-no-maru in the defense network.
Tsurumaru Storehouse (Tsurumaru Sōko)
⭐ Recommendation
Historical Significance: ☆☆☆
Visual Appeal: ☆☆
Experiential Value: ☆☆
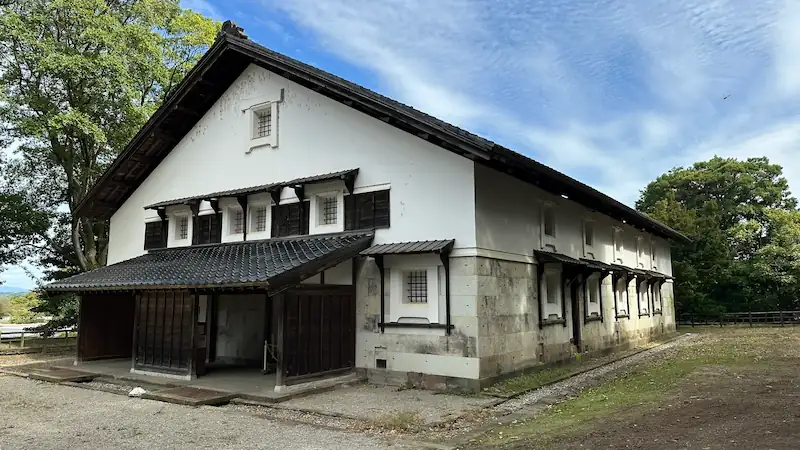
The Tsurumaru Storehouse is a representative surviving dozō (earthen-walled) warehouse in the castle precincts, originally built to hold arms. The present building dates to 1848 (Kaei 1). Beyond storage, its design reflects fire prevention and preservation priorities integral to the castle’s fabric—making it valuable to both castle and architectural history.
Panorama Photos
| Rebuilt | 1848 (Kaei 1) |
|---|---|
| Form & Features | Two-story earthen storehouse; gabled roof with ceramic tiles; plastered walls with stone-clad base |
| Design & Builder | Attributed to Kaga domain master carpenter Yamamoto Kōzaemon |
| Use & History | Arms store in the Edo period; used as an Army clothing depot after 1868; designated an Important Cultural Property in 2008 |
| Current Status | Extant; exterior viewing daily; occasional special interior openings |
| Heritage | National Important Cultural Property (designated 2008) |
| Notes | Approx. 636 m² of floor area (excl. lean-tos); among the largest castle storehouses still standing in Japan; the name may relate to the adjacent “Tsurunomaru” bailey |
🗺 Address: Around 71-18 Marunouchi, Kanazawa (Higashi-no-maru terrace)
🚶 Access
Roughly 2 minutes on foot (≈170 m) from the Ushitora Turret Remains.
⏳ Visit Duration
Quick stop: ~5 min
Leisurely: ~15 min
📍 Highlights
- Stone-clad base & refined exterior: The dressed-stone plinth and plastered walls give the storehouse a distinctive presence.
- Grand internal volume: One-room plans on both floors preserve the feel of a large arms depot.
- Timber & roof craft: Gable roof with tilework complements surrounding castle architecture.
- Composed in the view: Aligned to read with Sanjikken Nagaya and other historic structures for a continuous scenery line.
- Occasional interior access: Select dates between April–November offer special openings (check in advance).
📌 Trivia
- About the name: Likely related to the adjacent “Tsurunomaru” bailey, named for a white crane said to have alighted there.
- Fire & rebuilding: After the 1759 fire, two earlier warehouses were consolidated into one; the current storehouse dates to 1848.
- Late-Edo reminder: Castles kept evolving—this warehouse shows construction continued into the 19th century.
- One of few survivors: Along with Ishikawa Gate and Sanjikken Nagaya, it’s among the scarce Edo-period structures remaining on site.
Tsurunomaru Rest House
Historical Significance:
Visual Appeal: ☆☆☆
Experiential Value: ☆
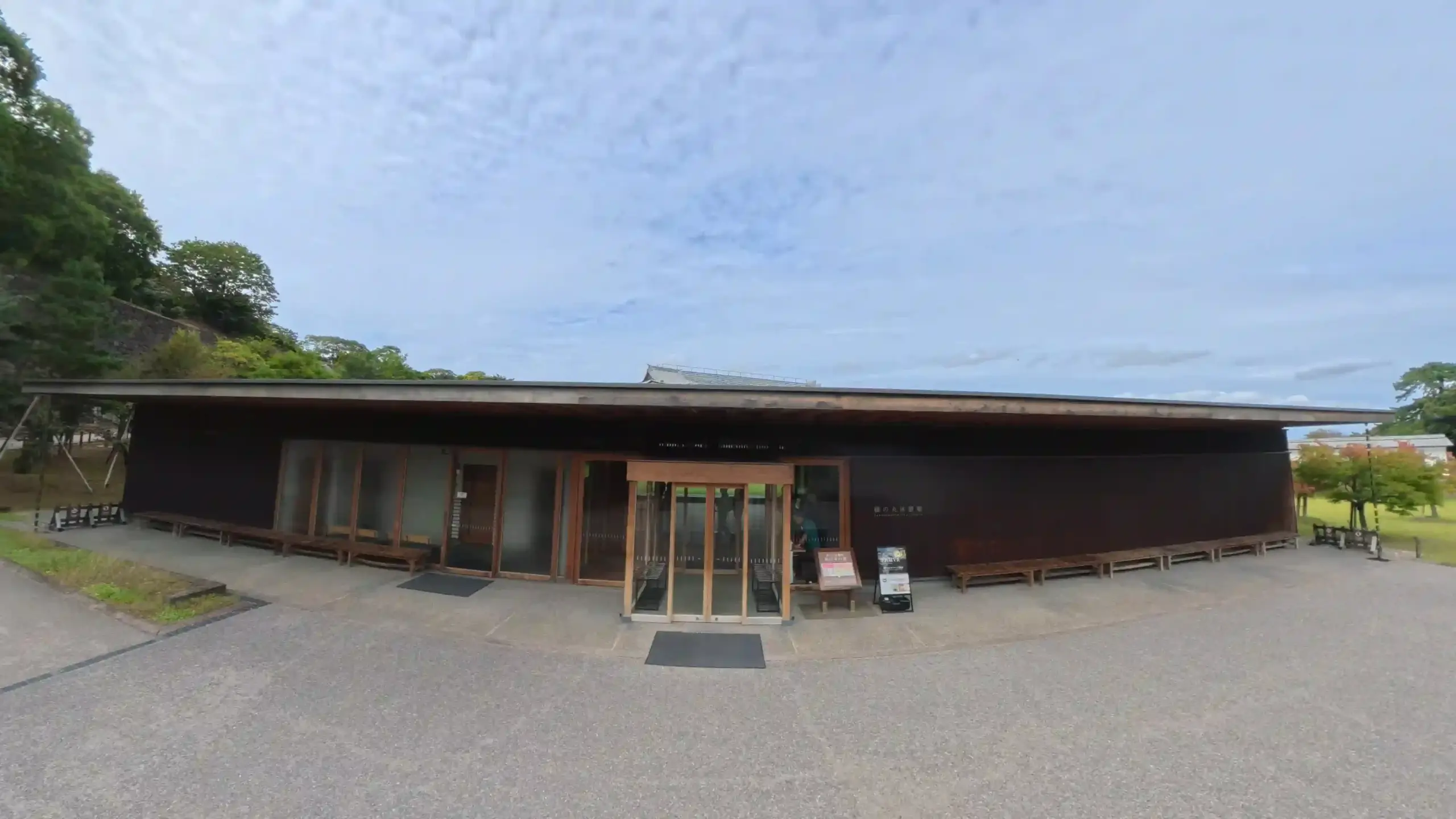
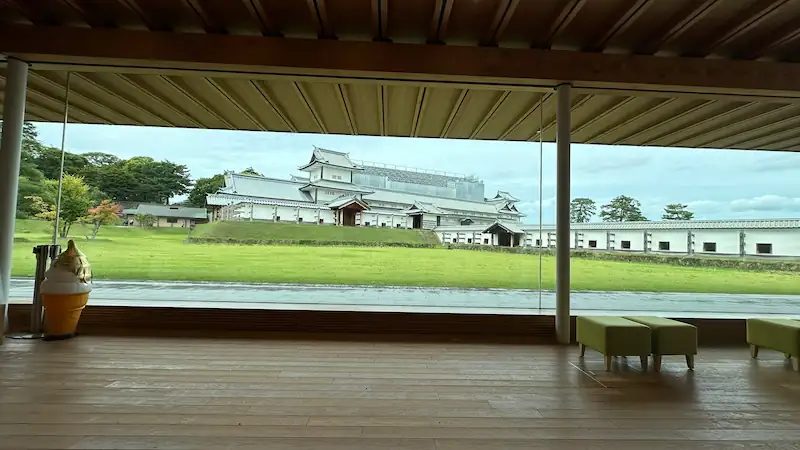
Opened in 2017, the glass-fronted Tsurunomaru Rest House stands where you can gaze across to Hashizume-mon, Gojikken Nagaya, and Hishi Yagura. The warm, timber-accented interior frames the castle panorama like a living scroll. Its name traces back to the “Tsurunomaru” bailey, tying contemporary design to Maeda-era tradition.
Inside you’ll find exhibits on restoration and excavations, plus “Mamezara Chaya” for wagashi and tea. The floor-to-ceiling window wall delivers a knockout view that shifts with season and weather. A VR film, “Bringing Back the Ninomaru Palace,” lets you experience the lordly quarters in digital form.
Panorama Photos
| Opened | 2017 (Heisei 29) |
|---|---|
| Design & Build | Ishikawa Prefectural Construction Dept. / Goi Architects |
| Structure & Size | Steel frame with partial timber; single story; approx. 422 m² floor area |
| Facilities | Exhibit area, lounge, café (Mamezara Chaya), video corner |
| Features | Glass-walled view lounge; local woods; harmonized with castle scenery |
| Status | Open to the public (free) |
| Notes | Rebuilt successor to the 2001 Tsurunomaru rest facility |
🗺 Address: 1-1 Marunouchi, Kanazawa (inside Kanazawa Castle Park)
🚶 Access
About 1 minute on foot (≈30 m) from Tsurumaru Storehouse.
⏳ Visit Duration
Quick stop: ~5 min
Leisurely: ~30 min (with café & video)
📍 Highlights
- Picture-window panoramas: One of the best angles on Gojikken Nagaya, Hishi Yagura, and Hashizume-mon.
- Mamezara Chaya: Sweets and light bites served on Kutani and Yamanaka-lacquer small plates.
- VR theater: A CG reconstruction of the Ninomaru Palace puts you in the lord’s world.
- Local timber warmth: Including Noto cypress for a calm, tactile interior.
- Seasonal drama: Blossoms, summer skies, autumn reds, winter snow—framed in glass.
📌 Trivia
- Designed for the view: Low profile and whitewall tones blend with the historic setting.
- Name origin: “Tsurunomaru” recalls a bailey named for cranes in Maeda-era lore.
- More than a rest stop: It’s also a hub for culture, learning, and orientation.
- Wayfinding hub: Centrally placed among the restored buildings—ideal for breaks and meet-ups.
Next Page
Previous Page
Back to the Table of Contents
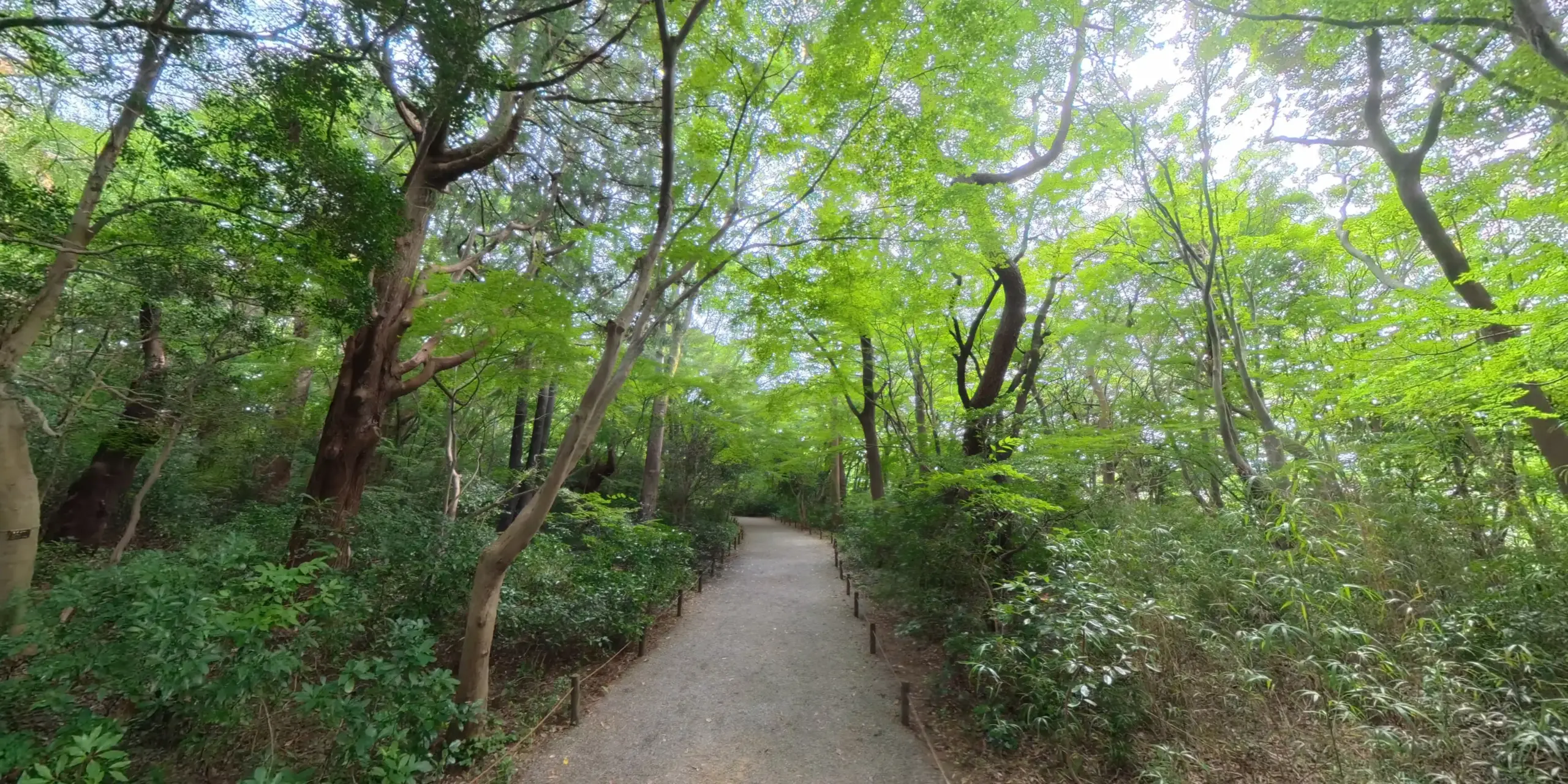



comment