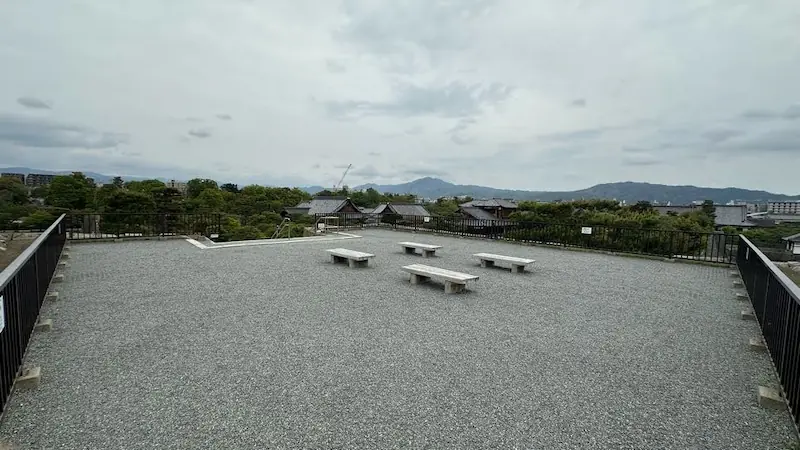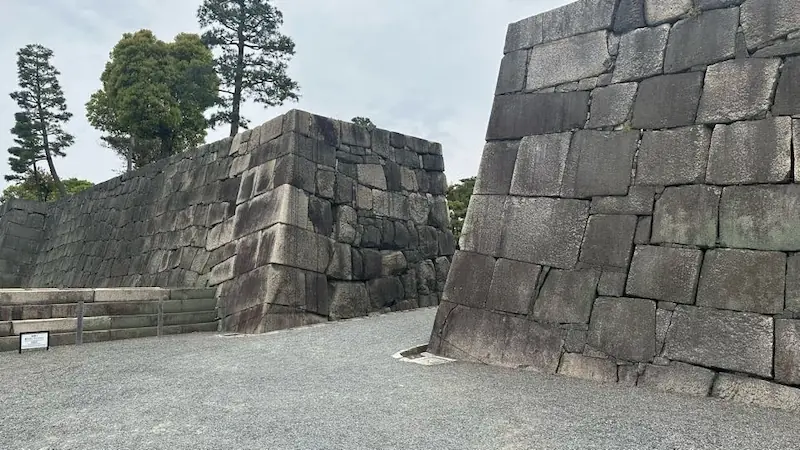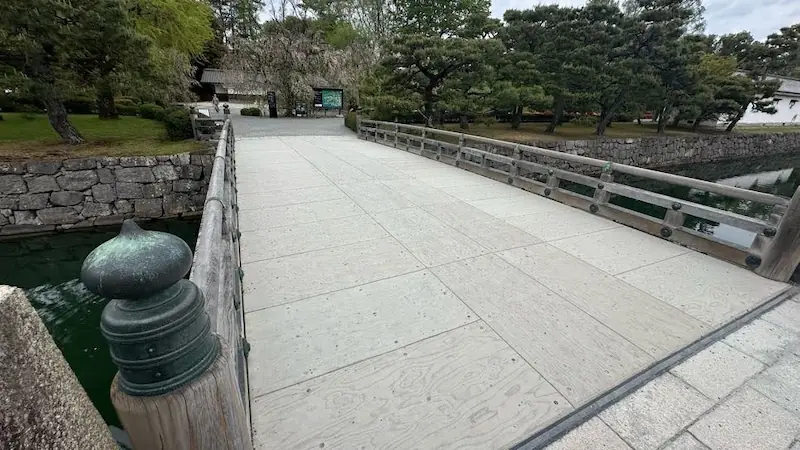The Only Castle Keep Ever Climbed by an Emperor: Nijo Castle Tenshukaku (Main Keep) Ruins
The “Tenshukaku Ruins,” “Honmaru West Koguchi,” and “West Bridge” are quiet remnants that once framed pivotal scenes in history.
Built by the unifier Tokugawa Ieyasu and later ascended by Emperor Go-Mizunoo, the keep site embodies Edo-period authority. The Honmaru West Koguchi and West Bridge blended ceremonial routes for imperial visits with robust defensive functions. From their surviving stonework and bridge abutments, you can still feel the construction techniques—and the political messaging—of the age.
Tenshukaku (Main Keep) Ruins

🏯 Overview
The Tenshukaku ruins preserve the stone base of what once symbolized the Tokugawa shogunate’s prestige in early Edo. Although the keep itself was destroyed by lightning in 1750 (Kanei 3), the remaining tenshu-dai (stone platform) still evokes the presence of the former five-tiered tower.
The first keep is said to have been built in 1606 (Keicho 11) by Tokugawa Ieyasu. Just twenty years later, in 1624 (Kanei 1), the keep of Fushimi Castle was transferred here under the third shogun, Tokugawa Iemitsu, giving Nijo Castle a renewed “face” of power. Sources describe a five-story keep (five tiers, five floors) richly decorated in vivid colors, commanding views over Kyoto—a vertical emblem of shogunal authority.
Remarkably, during Emperor Go-Mizunoo’s 1626 visit, the Emperor himself ascended this keep—an extraordinary event often cited as the only case of an emperor climbing a castle tenshu. The fact underscores the keep’s role not merely as a defensive lookout but also as a ceremonial device to honor the imperial presence.
Today only the stonework remains, yet the view from the platform captures the “perspective of a ruler.” Looking down on the castle layout, gardens, and the cityscape of Kyoto, visitors sense both the power of the past and the impermanence of worldly glory.
| Item | Details |
|---|---|
| Year Built | Initial construction in 1606 (Keicho 11) |
| Builder | Unknown (a Tokugawa-period project is presumed) |
| Structure & Features | Traditionally described as a five-tier tenshu (five above-ground stories plus one basement). Located at the southwest corner of the Honmaru Palace precinct. Only the stone tenshu-dai remains today. |
| Renovations & Transfers | Keep from Fushimi Castle transferred in 1624 (Kanei 1). |
| Current Status | Only the stone base (tenshu-dai) survives; the keep itself is lost. |
| Loss/Damage | Burned down by lightning in 1750 (Kanei 3); never rebuilt. |
| Cultural Property Status | No specific designation found for the stone base alone. |
| Notes | Tradition holds a transfer from Fushimi Castle. From the platform you can view the Honmaru Palace site, Honmaru Garden, and the Kyoto cityscape. |
🗺️ Address:
541 Nijojo-cho, Nijo-dori Horikawa Nishi-iru, Nakagyo-ku, Kyoto 604-8301, Japan
🚶 Access
Starting point: about 2 minutes on foot (≈100 m) from the Honmaru Garden
⌛ Suggested Time
Quick highlights: about 10 minutes
Leisurely visit: about 20–30 minutes (to study stonework, the panorama, and historical context)
📍 Highlights
🔹 Tenshu-dai stonework:
Precision-cut masonry with sangi-zumi (“box-corner” bonding) on the angles showcases early Edo craftsmanship and hints at the former tower’s grandeur.
🔹 Viewpoint:
The top of the platform now serves as an observation deck, with sweeping views of the Honmaru Garden, gatehouses, Ninomaru Palace, and, beyond the walls, Kyoto and surrounding mountains.
🔹 Center of the Honmaru plan:
The tenshu functioned not just as a lookout but as the symbolic core of a complex integrating the Honmaru Palace and gatehouses—uniting authority and military purpose.
🔹 Seasonal moods:
Cherry blossoms over the mounded grounds in spring; vivid foliage against stone in autumn; frost-edged stones on winter mornings—all change the platform’s atmosphere.
📎 Trivia
💡 Unexpected context:
The Emperor’s ascent in 1626 illustrates how the shogunate both honored the throne and controlled the locus of authority in Kyoto.
💡 Insider note:
Some stones show repair or provenance marks; among them are inscribed stones believed to have come from Fushimi Castle—clues to material sourcing.
💡 Famous connections:
Iemitsu’s transfer of Fushimi’s keep was more than reuse—it’s often read as a political gesture: absorbing Toyotomi splendor into the Tokugawa order.
Honmaru West Koguchi (Western Gate Complex)

🏯 Overview
On the west side of the Honmaru, this koguchi (gate approach) adopted a highly defensive outer masugata layout. Organized during the major works around Emperor Go-Mizunoo’s 1626 visit, it concentrated multiple measures to delay and expose attackers. As a vital link between the Honmaru and Ninomaru, it served as a key passage in peacetime and a choke point in wartime.
Today, the form of the gate complex, stone walls, and adjoining earthen walls remain, allowing visitors to visualize its role. The wooden bridge through the koguchi was once designed as a drawbridge: in emergencies it could be raised to block access.
| Item | Details |
|---|---|
| Year Built | Around 1626 (Kanei 3) |
| Builder | Unknown (presumed part of Tokugawa design and renovation works) |
| Structure & Features | Koguchi with a subsidiary “buried” gate (umemon) element. A gate opened beneath a long tamon (gallery) between the southwest keep and the northwest corner turret. The approach slopes downward to a boxy forecourt (masugata). Combined inner and outer masugata created layered defense. From the west stone steps in front of the Honmaru Palace (ganki steps), one could look down over the koguchi. |
| Renovations | No detailed records confirmed. |
| Current Status | Remains include the gate site, masugata outline, and stone steps; ruins are visitable. |
| Loss/Damage | The gate structure itself is gone; earthen embankments, steps, and masugata form survive. |
| Cultural Property | No independent designation found; treated as part of the overall castle ensemble. |
| Notes | Named for its location as the Honmaru’s western approach. Projecting outer masugata plan suppressed attackers. The west steps before the Honmaru Palace afford a view down into the koguchi. |
🗺️ Address:
541 Nijojo-cho, Nijo-dori Horikawa Nishi-iru, Nakagyo-ku, Kyoto 604-8301, Japan
🚶 Access
Starting point: about 3 minutes on foot (≈200 m) from the Tenshukaku Ruins
⌛ Suggested Time
Quick highlights: about 10 minutes
Leisurely visit: about 20–30 minutes (to examine the koguchi layout and surrounding defenses)
📍 Highlights
🔹 Outer masugata plan:
The projecting box court trapped intruders within crossfire zones and overhead fields of attack.
🔹 Trace of the drawbridge:
Though the bridge is gone, abutments and post sockets suggest a lifting mechanism once blocked the route in emergencies.
🔹 Stone walls and earthen parapets:
Surviving masonry and earthen walls reveal refined castle engineering in their coursing and plastered finishes.
🔹 Nearby storehouses:
Southwest and northwest storehouses stood near the koguchi, supporting logistics and defense. Built around 1626, they survive today as Important Cultural Properties.
📎 Trivia
💡 Unexpected context:
Likely refined during imperial-visit works, the route may also have supported secure imperial movement within the Honmaru.
💡 Insider note:
The plan exhibits design choices uncommon at other castles, highlighting technical ingenuity.
💡 Famous connections:
Its development in Iemitsu’s era reflects his broader policies on fortification and ceremony.
West Bridge

🏯 Overview
On the west side of the Honmaru, the West Bridge linked the Honmaru West Koguchi to the Ninomaru. Believed to have been organized during the 1626 imperial-visit renovations, the bridge combined defensive utility with ceremonial routing.
Originally designed as a drawbridge, it could be lifted to deny passage. Although the superstructure is gone, the abutments and post traces let us reconstruct how it functioned.
| Item | Details |
|---|---|
| Year Built | Around 1626 (Kanei 3) |
| Builder | Tokugawa Shogunate (likely part of Iemitsu’s Honmaru works) |
| Structure & Features | Timber bridge. Served as the approach to the Honmaru gatehouse. Stonework before the bridge shows precise, tight-fitted masonry, forming a firm base. Though visually simple, the bridge formed part of the defensive system. |
| Repairs | Limited documentation; periodic maintenance presumed for traffic and upkeep. |
| Current Status | Extant and used as part of the visitor route. |
| Loss/Damage | No record of complete loss; preserved as a site element. |
| Cultural Property | No independent designation; treated as part of the Nijo Castle ensemble. |
| Notes | One of two bridges linking the Honmaru and Ninomaru. The cut-stone basework is notably fine, reflecting advanced stone-cutting. Cross the bridge, pass the gatehouse, and you enter the Honmaru core. Also called “Honmaru West Bridge” in photos and guides. |
🗺️ Address:
541 Nijojo-cho, Nijo-dori Horikawa Nishi-iru, Nakagyo-ku, Kyoto 604-8301, Japan
🚶 Access
Starting point: about 1 minute on foot (≈50 m) from the Honmaru West Koguchi
⌛ Suggested Time
Quick highlights: about 5 minutes
Leisurely visit: about 15 minutes (to study the bridge remains and adjacent defenses)
📍 Highlights
🔹 Abutments and post traces:
Though the superstructure is gone, the basework hints at the original drawbridge mechanism.
🔹 Defensive intent:
Engineered to be lifted in crises, the bridge turned the moat back into a barrier.
🔹 Ceremonial route:
Used during Emperor Go-Mizunoo’s visit, it also served a ritual function guiding imperial movement.
📎 Trivia
💡 Unexpected context:
Likely refined in the same 1626 works as the koguchi to secure imperial transit.
💡 Insider note:
Its particulars are unusual among Japanese castles, reflecting inventive problem-solving.
💡 Famous connections:
Its development under Iemitsu mirrors his approach to both ceremony and fortification.



comment