
Here’s a streamlined, ~1-hour model route through Kanazawa Castle Park that distills the history and prestige of the Kaga Domain into a short, unforgettable walk. This path is efficient yet comprehensive—covering the castle’s signature icons, historic structures, and a serene garden. Plus, at each stop you can enjoy 360° panorama photos that make you feel as if you’re standing there in person.
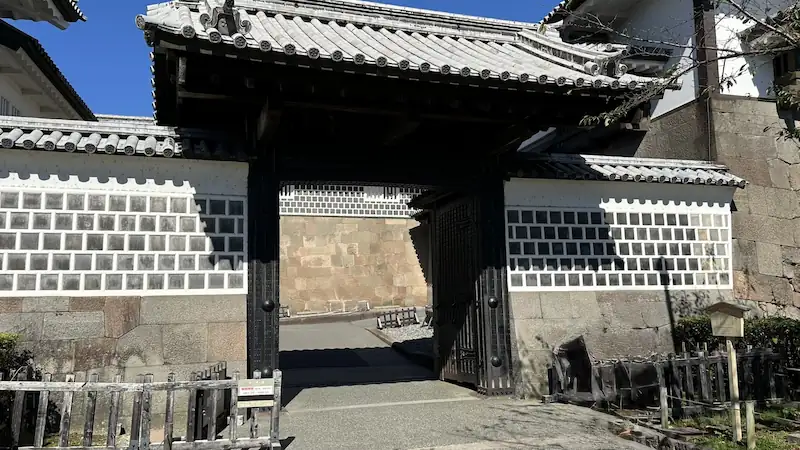
Begin at Ishikawa-mon Gate, right beside the famed Kenrokuen Garden and designated a National Important Cultural Property. Its gleaming lead roof tiles and imposing stone walls make it the emblem of Kanazawa Castle. Passing beneath this gate feels like opening the door to the Kaga Domain’s storied past.
Continue into the grounds to reach Kahoku-mon Gate, one of the castle’s “Three Grand Gates” alongside Ishikawa-mon and Hashizume-mon. Serving as the castle’s main front entrance, its massive ramparts and stately yagura-mon (turreted gate) convey the dignity with which the daimyo welcomed official guests.
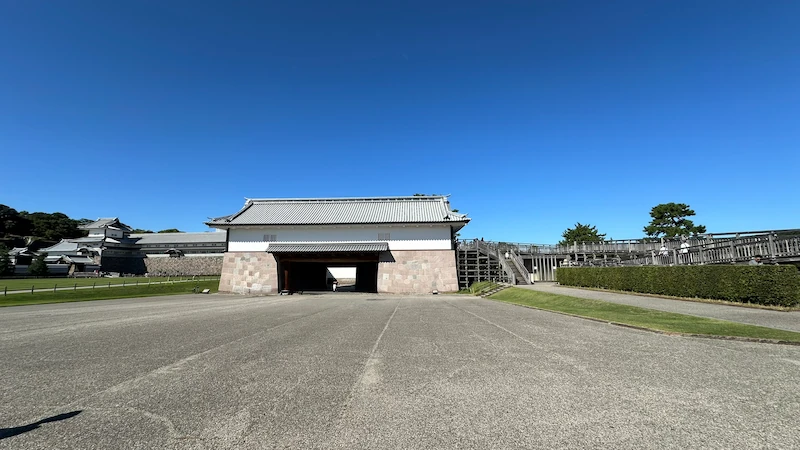
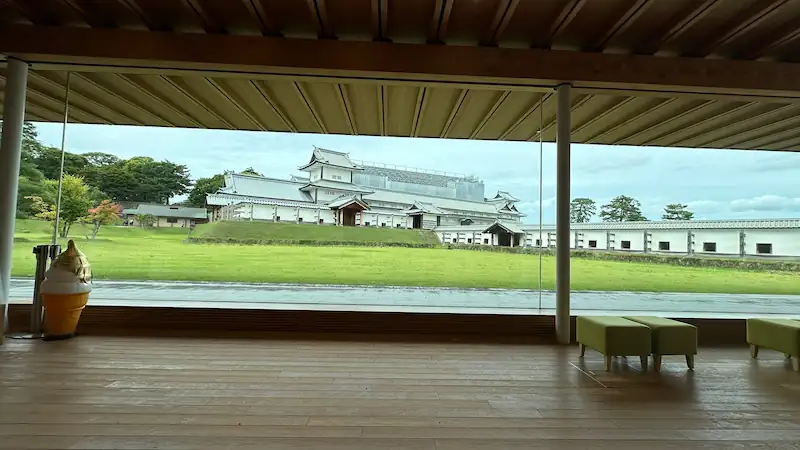
On the way, be sure to stop by the Tsurunomaru Rest House. This glass-fronted, modern space is more than a rest stop; it frames sweeping views of the expansive Gojikken Nagaya (Long Storehouse) and Hashizume-mon. Savor the postcard-perfect castle panorama, like a painting set within a frame.
After a break, head for the castle’s heart to find Hashizume-mon Gate. This was the main gate to the Ninomaru Palace and among the most important gates in the complex—its turreted silhouette speaks volumes about its status.
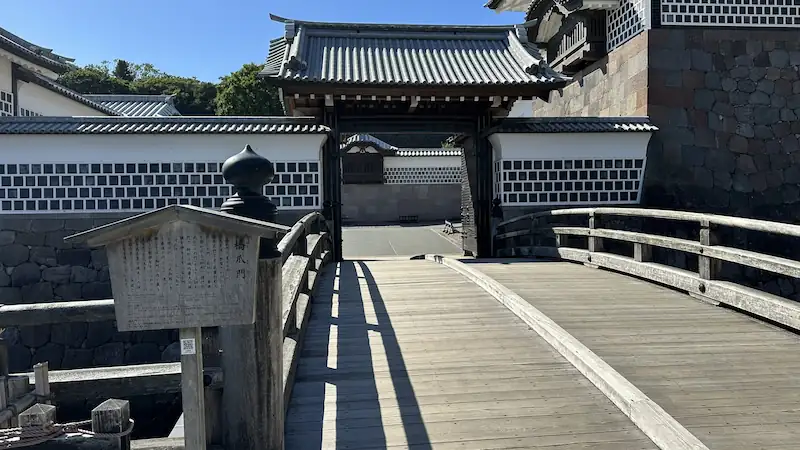
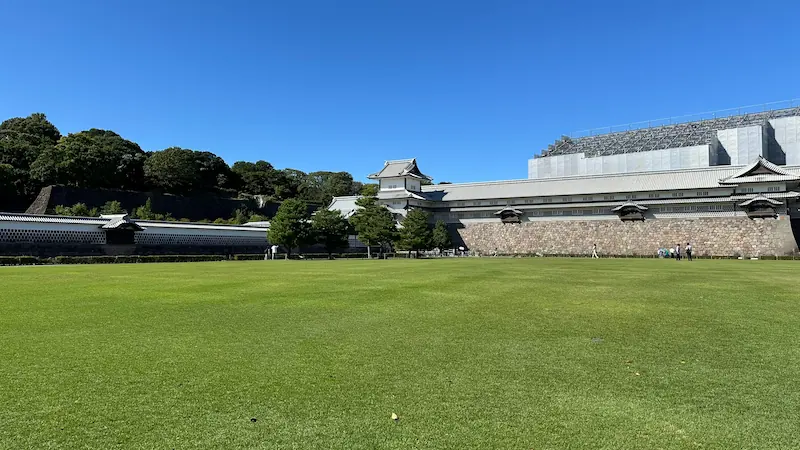
Beyond Hashizume-mon rises the castle’s new signature trio: Hishi Yagura, Gojikken Nagaya, and the Hashizume-mon Tsuzuki Yagura. Faithfully reconstructed from historical documents using modern craftsmanship, these structures impress with unique geometry—especially the diamond-shaped Hishi Yagura—and the grand 90-meter-long Gojikken Nagaya. Step inside (paid admission) to experience the power of traditional, nail-free timber construction.
After the main buildings, unwind at the tranquil Gyokuseninmaru Garden, a refined strolling garden cherished by generations of lords. The composition of multi-tiered stone walls and a gentle cascade within the castle precincts is rare—seasonal scenery washes away travel fatigue.
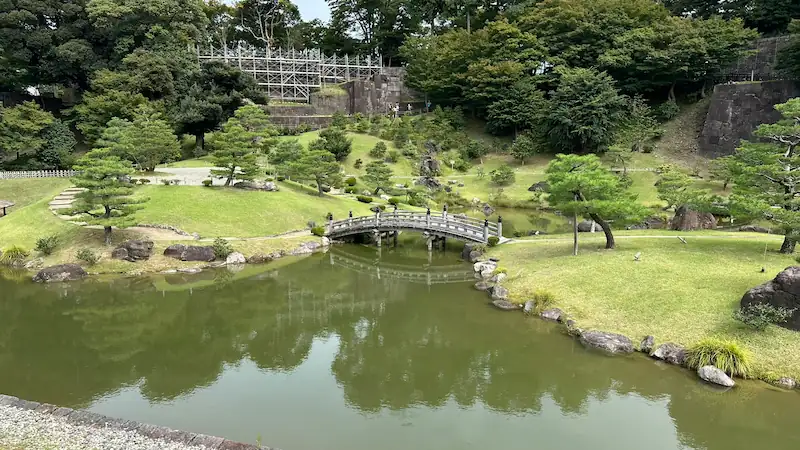
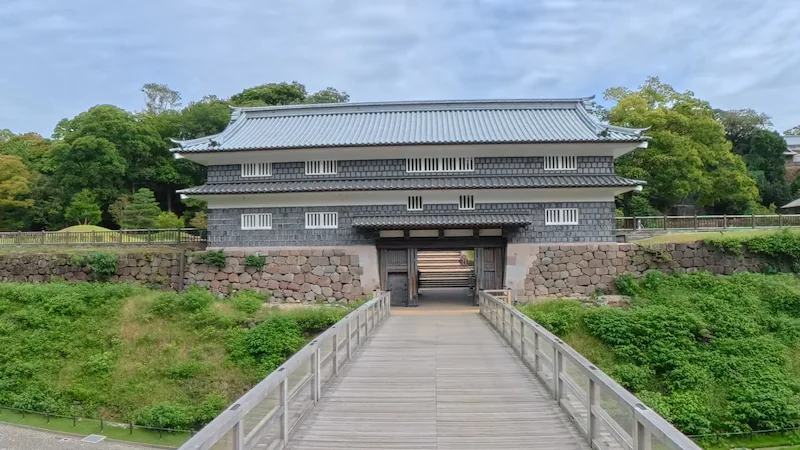
Close your castle walk at the park’s striking 2020 reconstruction: Nezumitamon Gate and Nezumitamon Bridge. The contrast between black plaster and lead tiles feels chic and modern, harmonizing with the castle’s largest wooden bridge. Cross here to head smoothly into the castle town (toward Oyama Shrine and the samurai district) and continue your journey with lingering castle vibes.
- Route Map
- 7 Handpicked Highlights
- Ishikawa-mon Gate (いしかわもん)
- Kahoku-mon Gate (かほくもん)
- Tsurunomaru Rest House (つるのまる きゅうけいかん)
- Hashizume-mon Gate (はしづめもん)
- Hishi Yagura · Gojikken Nagaya · Hashizume-mon Tsuzuki Yagura (ひしやぐら・ごじっけんながや・はしづめもん つづきやぐら)
- Gyokuseninmaru Garden (ぎょくせんいんまる ていえん)
- Nezumitamon Gate & Nezumitamon Bridge (ねずみたもん / ねずみたもんばし)
- Back to the Kanazawa Castle Front Page
Route Map
7 Handpicked Highlights
Ishikawa-mon Gate (いしかわもん)
⭐ Our Rating
Historical Significance: ☆☆☆
Visual Appeal: ☆☆☆
Experiential Value: ☆☆
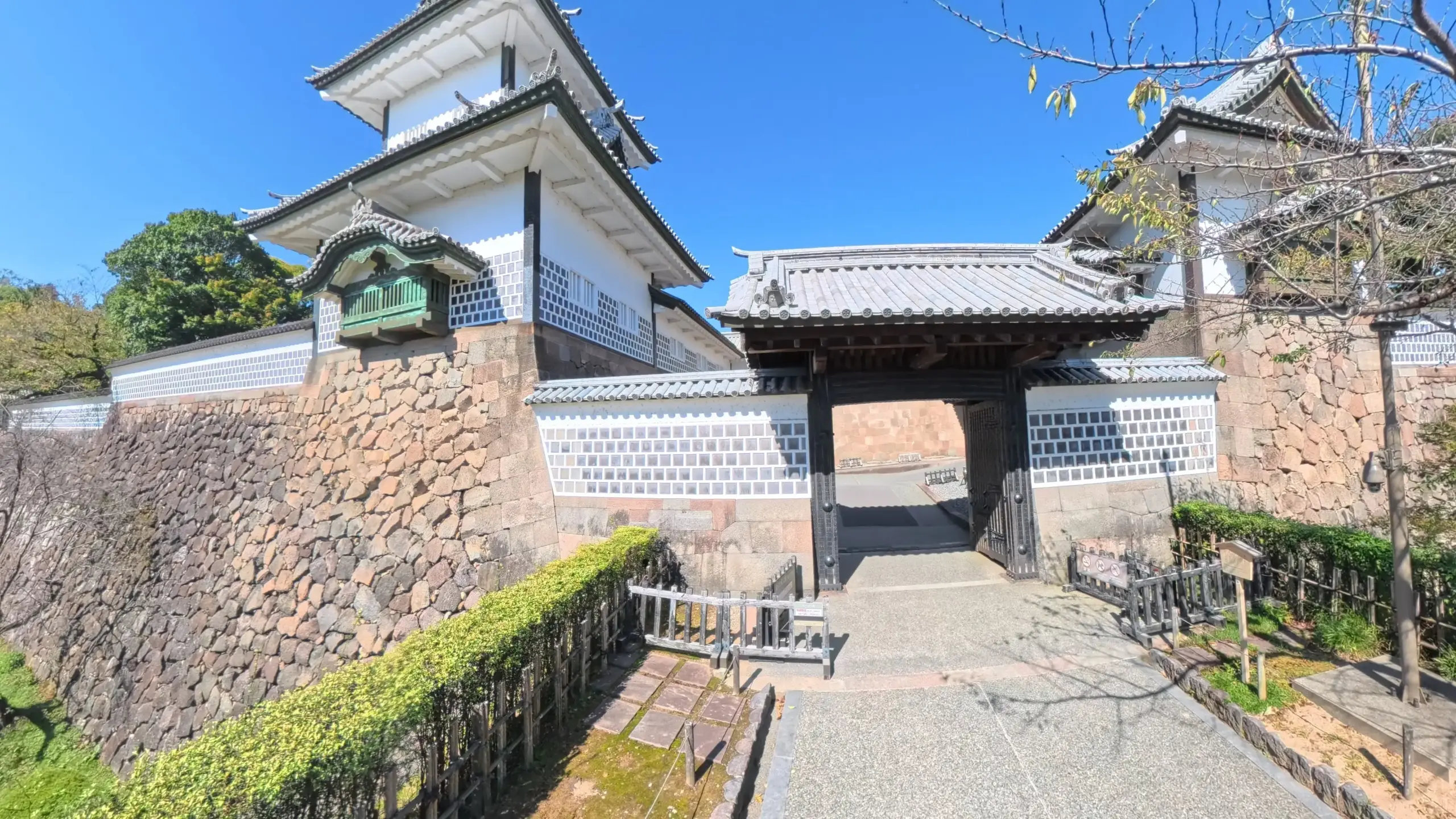
“Ishikawa-mon” is one of Kanazawa Castle’s signature gates and among the few surviving original castle structures. Located on the karamete (rear/secondary) side, it faces toward Ishikawa District—hence the name. In the Edo period, it was counted among the three principal gates known as the “Sango-mon.”
The gate you see today was rebuilt in 1788 after it burned in the 1759 fire. Ishikawa-mon comprises multiple elements—yagura-mon (turret gate), attached turrets, a korai-mon (outer gate), and a drum earthen wall—forming a robust masugata (box-shaped) defensive layout. The roof uses lead tiles; legend has it they could be melted down for bullets in wartime, a story often told though not proven.
After Maeda Toshiie moved his base to Kanazawa Castle, this gate grew in importance as the castle complex expanded. The placement of gates and turrets balanced prestige and defense, reflecting the daimyo’s authority.
Panorama Photos
| Year Built | 1788 (reconstruction) |
|---|---|
| Builder | Maeda clan (under Lord Maeda Harunaga) |
| Structure & Features | Yagura-mon, attached turret, korai-mon, masugata layout, drum earthen wall |
| Repairs/Restoration | Dismantling repairs and preservation works in the Shōwa era |
| Status | Standing original (National Important Cultural Property) |
| Loss/Damage | Destroyed by the 1759 fire → rebuilt |
| Cultural Designation | Designated a National Important Cultural Property in 1950 |
| Notes | One of the castle’s key cultural assets, alongside the Sanjikken Nagaya and Tsurumaru Storehouse |
🗺 Address: 1-1 Marunouchi, Kanazawa, Ishikawa
🚶 Access
Nearest bus stop: “Kenrokuen-shita/Kanazawa Castle,” about 4 min on foot (≈300 m).
About 30 minutes on foot (2.2 km) from JR Kanazawa Station.
⏳ Suggested Time
Quick look: ~10 minutes
In-depth visit: ~20 minutes
📍 Highlights
- Masugata layout & gate sequence: A layered defense of korai-mon → turret gate → attached turret.
- Lead roof tiles: Notable for their patina; folklore says the lead could be melted for bullets (a popular legend).
- Night illumination: Lighting adds atmosphere (schedule varies by season/time).
- Setting within the landscape: Views tie in with Kenrokuen and the castle stone walls.
📌 Trivia
- A “rear” gate: Functioned as the karamete (rear/secondary) gate—more defensive than ceremonial.
- Lead tile lore: The bullet-melting tale is often told but lacks firm contemporary documentation.
- One of the “Three Grand Gates”: Ishikawa-mon, Kahoku-mon, and Hashizume-mon formed the castle’s principal gates.
Kahoku-mon Gate (かほくもん)
⭐ Our Rating
Historical Significance: ☆☆☆
Visual Appeal: ☆☆☆
Experiential Value: ☆☆☆
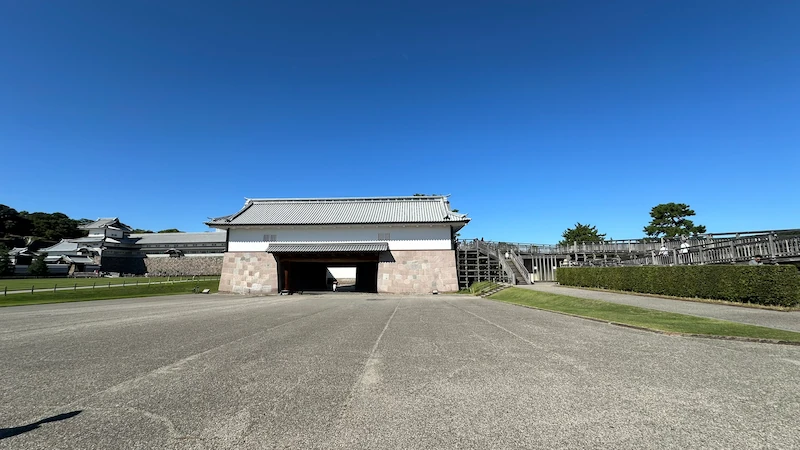
Kahoku-mon served as the castle’s practical “main gate” on the ōte-guchi (front approach). As one of the “Three Grand Gates,” it shaped the castle’s face. The original burned in the 1759 Great Fire and was rebuilt in 1772, then removed in the Meiji era. A faithful reconstruction began in November 2007 and was completed in April 2010, based on old maps, photos, documents, and excavated remains. Traditional methods revived the Tomuro stone ramparts, white plaster walls, timber structure, and lead tiles. Its composition—“First Gate (korai-mon)”, “Second Gate (yagura-mon)”, masugata courtyard/earthen moat, and a watch platform—combines dignity with defense.
In the Maeda era, this front gate likely received the lord, processions for alternate attendance, and official visitors, embodying both status and security.
Interior access is available for viewing.
Panorama Photos
| Year Built | 1772 (reconstruction in the An’ei era) |
|---|---|
| Builder | Rebuilt under the Maeda domain (Kaga) |
| Structure & Features | First Gate (korai-mon) + Second Gate (yagura-mon) + masugata + attached/watch turrets |
| Repairs/Restoration | Removed in Meiji → Reconstruction started 2007 (Heisei 19) → Completed 2010 (Heisei 22) |
| Status | Reconstructed and open to the public |
| Loss/Damage | Removed around 1882 (Meiji 15), later absent for decades |
| Cultural Designation | No specific cultural asset designation noted in public materials |
| Notes | Reconstruction respected archaeological remains and historical documents |
🗺 Address: Around Marunouchi, Kanazawa, Ishikawa
🚶 Access
Right by the previous spot, Ishikawa-mon. About 2 minutes on foot via the castle path.
⏳ Suggested Time
Quick look: ~5 minutes
In-depth: ~30 minutes (including interior/structure viewing)
📍 Highlights
- First Gate (korai-mon): White-plaster portal leading inside.
- Second Gate (yagura-mon) + masugata: Right-angled turn forces attackers to slow and expose flanks.
- Watch/attached turrets: Platforms and linked turrets for surveillance and defense.
- Interior viewing: Rebuilt with local Hinoki cypress (Noto Hiba) and open to visit (free).
- Day & night scenes: Bright stone-and-plaster contrast by day; seasonal illumination at night.
📌 Trivia
- Reborn after ~130 years: Vanished in the Meiji era, reconstructed in the Heisei era.
- Community-backed rebuild: Donors’ names/messages were inscribed on hidden panels/tiles.
- Arms storage (hypothesized): Likely stored archery gear under the bow officer’s purview in Edo times.
- Masugata ingenuity: Angled layout breaks straight-line advances to strengthen defense.
Tsurunomaru Rest House (つるのまる きゅうけいかん)
Historical Significance:
Visual Appeal: ☆☆☆
Experiential Value: ☆
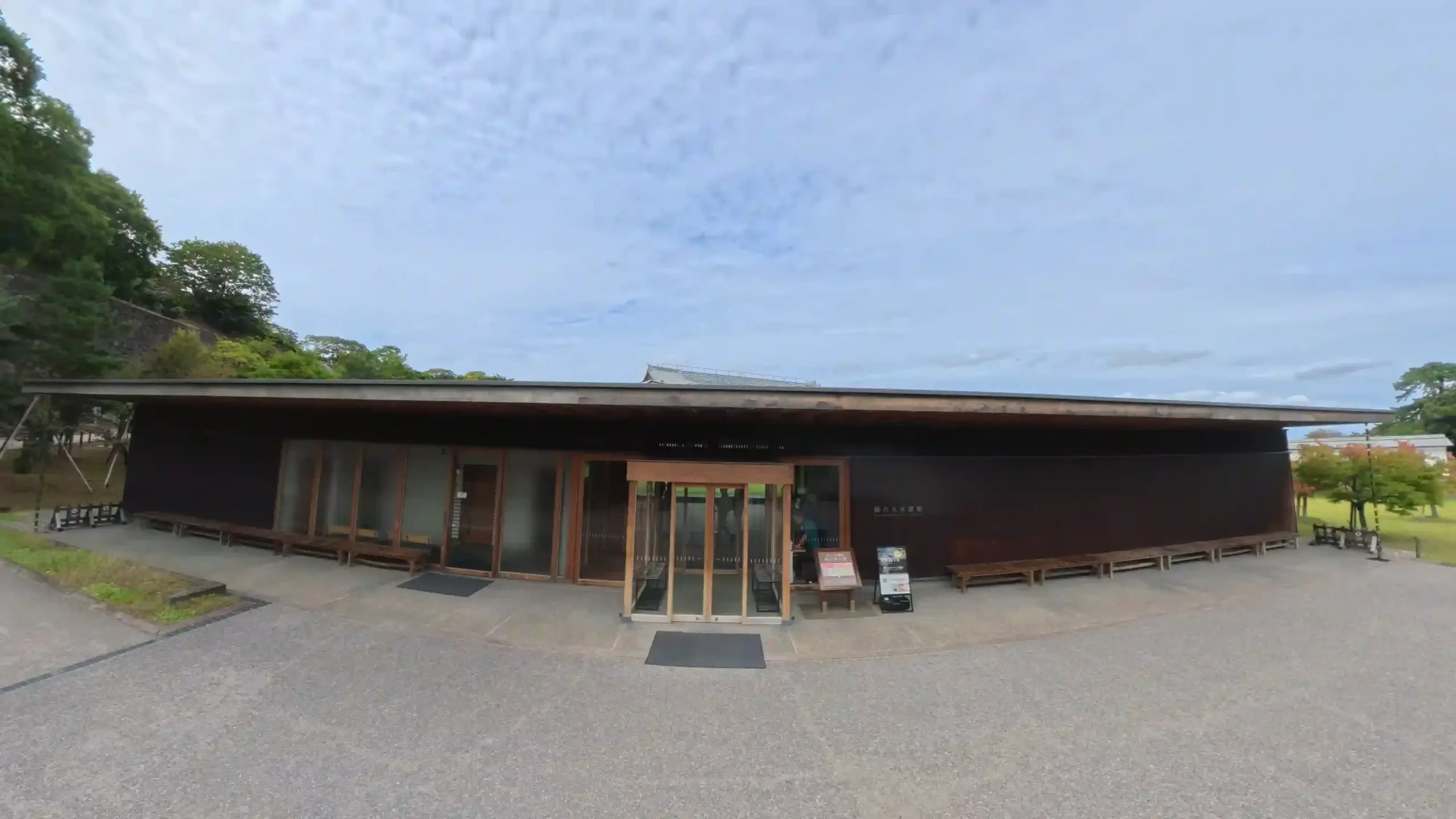
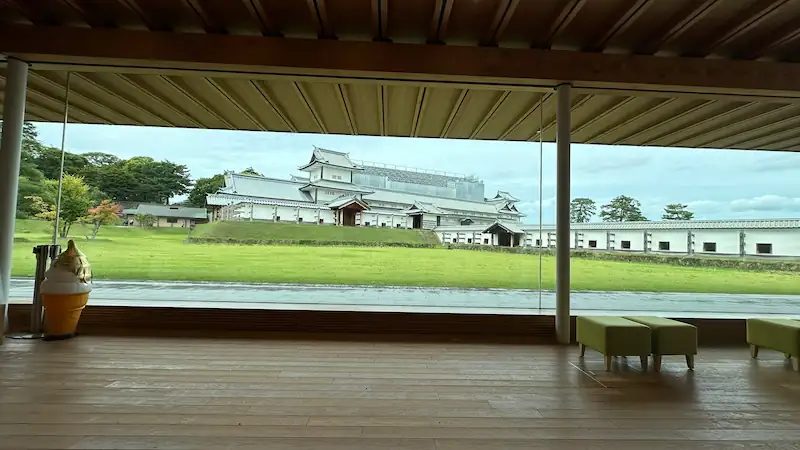
Opened in 2017 as a place for both travelers and locals to relax, the Tsurunomaru Rest House stands at the park’s center with sightlines to Hashizume-mon and Gojikken Nagaya. Warm timber finishes and expansive glass were chosen to showcase the castle panorama. The name “Tsurunomaru” comes from a former inner bailey and carries forward the Maeda family’s aesthetic legacy.
Inside you’ll find exhibits on reconstruction and archaeology, plus “Mamezara Chaya,” a café serving tea and Japanese sweets. The grand window view of Gojikken Nagaya and Hishi Yagura steals the show, changing with weather and seasons. A VR film, “Reviving the Kanazawa Castle Ninomaru Palace,” lets you digitally experience the castle in the era of Lord Maeda Toshiie and Lady Matsu.
Panorama Photos
| Opened | 2017 |
|---|---|
| Design & Construction | Ishikawa Prefecture Construction Dept. & Goi Architects |
| Structure/Size | Steel frame with partial timber; single story; total floor area ≈ 422 m² |
| Main Facilities | Exhibition area, lounge, café (Mamezara Chaya), video corner |
| Features | Glass panorama space, locally sourced wood, harmony with castle scenery |
| Status | Open to the public (free entry) |
| Cultural Designation | None (public facility within the park) |
| Notes | Rebuilt in 2017, replacing the 2001 Tsurunomaru Rest Area |
🗺 Address: 1-1 Marunouchi, Kanazawa (inside Kanazawa Castle Park)
🚶 Access
About 2 minutes (210 m) from the Tsurumaru Storehouse.
⏳ Suggested Time
Quick look: ~5 minutes
In-depth: ~30 minutes (café + VR film)
📍 Highlights
- Panoramic glass views: A perfect vantage point over Gojikken Nagaya, Hishi Yagura, and Hashizume-mon.
- Mamezara Chaya: Popular sweets and light bites served on Kutani ware and Yamanaka lacquer.
- VR theater: CG recreation of the Ninomaru Palace immerses you in daimyo life.
- Local wood warmth: Notably Noto Hiba brings a calming, regional touch.
- Four seasons, four moods: Cherry blossoms, blue summer skies, autumn foliage, and winter snow-scapes.
📌 Trivia
- Context-sensitive design: Low profile and white-plaster tones blend into the castle scenery.
- Name origin: “Tsurunomaru” recalls a bailey linked to crane legends cherished by the Maeda family.
- More than a rest stop: A hub for information, cultural showcases, and learning.
- Hub of the walk: Centrally placed among the reconstructed buildings—ideal for breaks and meetups.
Hashizume-mon Gate (はしづめもん)
⭐ Our Rating
Historical Significance: ☆☆
Visual Appeal: ☆☆☆
Experiential Value: ☆☆
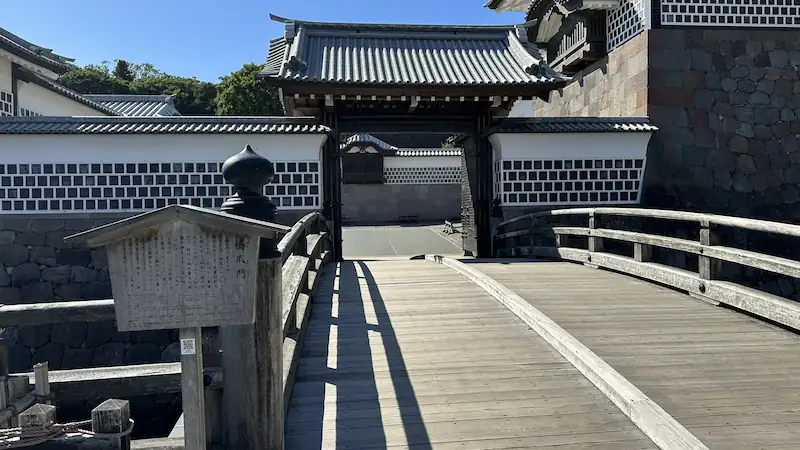
Hashizume-mon functioned as the main gate to the Ninomaru and is considered one of the most prestigious in the complex—also counted among the “Three Grand Gates.” Its design channelled all movement toward the castle’s core with deliberate control.
Architecturally, it features a layered defense: a “First Gate” in korai-mon style, a masugata courtyard, a “Second Gate” in yagura-mon style, and connected turrets. The masugata here was among the largest on site. In March 2015, the Second Gate was reconstructed as part of Phase 2 restoration, including a guard station. The First Gate dates to a 2001 reconstruction.
Panorama Photos
| Year (Re)Built | Reconstructed to the 1809 (Bunka 6) appearance |
|---|---|
| Structure & Features | First Gate (korai-mon) + masugata + Second Gate (yagura-mon) + attached turrets |
| Repairs/Restoration | Rebuilt in 1809 → Lost after Meiji → Reconstructed in Heisei (2001 & 2015) |
| Status | Reconstructed; Second Gate, guard station, and turrets open |
| Cultural Designation | Not individually designated; part of Kanazawa Castle historical site development |
| Notes | Details such as paving with Tomuro stone emphasize status and defense |
🗺 Address: Around Marunouchi, Kanazawa
🚶 Access
About 2 minutes (≈180 m) from Tsurunomaru Rest House.
⏳ Suggested Time
Quick look: ~10 minutes
In-depth: ~20 minutes
📍 Highlights
- Masugata layout: A classic defensive device that disrupts straight-line entry.
- Guard station recreated: Inside the Second Gate to evoke actual operations.
- Tomuro stone paving: Prestige signifiers appear in deliberate stonework.
- Linked turrets: Connectivity supports surveillance and control.
- Night illumination: Often lit with the adjacent Gojikken Nagaya.
📌 Trivia
- Symbol of formality: One of the castle’s most restricted and ceremonial gates.
- Phased restoration: The First Gate came first (2001); the Second Gate followed in 2015.
- Maeda processional route: Processions to the Ninomaru Palace passed through here.
Hishi Yagura · Gojikken Nagaya · Hashizume-mon Tsuzuki Yagura (ひしやぐら・ごじっけんながや・はしづめもん つづきやぐら)
⭐ Our Rating
Historical Significance: ☆☆☆
Visual Appeal: ☆☆☆
Experiential Value: ☆☆☆
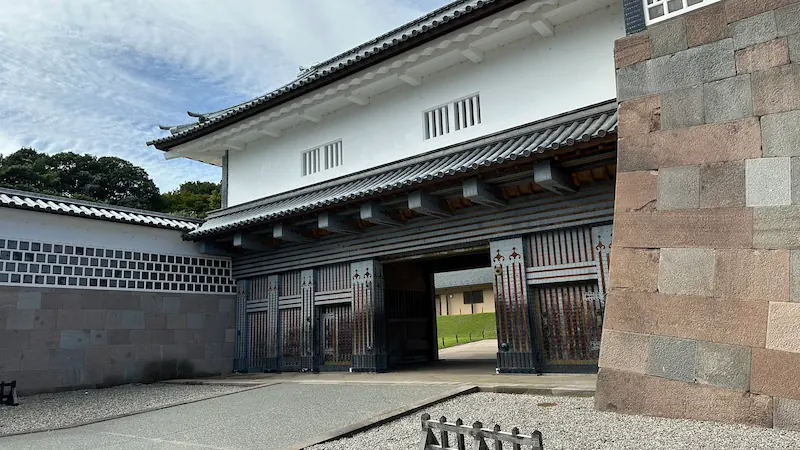
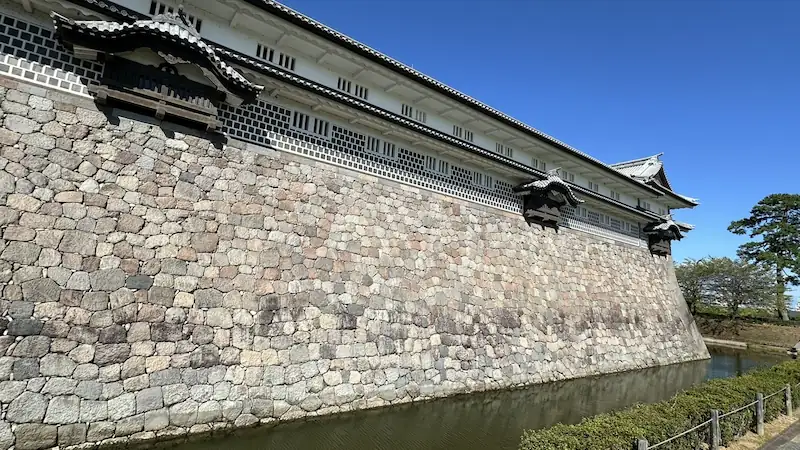
This emblematic trio—Hishi Yagura, Gojikken Nagaya, and the Hashizume-mon Tsuzuki Yagura—forms an integrated castle complex reconstructed in 2001 using archival research and excavation data. Alongside Ishikawa-mon and Sanjikken Nagaya, it’s among the site’s most significant restored structures. The three are directly connected: Hishi Yagura (three stories), Gojikken Nagaya (two stories), and the connecting turret (three stories) together formed a defensive line protecting the Ninomaru.
Interior exhibits showcase its timber joinery and design; you can go inside.
Panorama Photos
| Completed | 2001 (Heisei 13) |
|---|---|
| Structure Overview | Hishi Yagura & Connecting Turret: timber, 3 stories / Gojikken Nagaya: timber, 2 stories |
| Use/Function | Hishi Yagura: watch/defense; Gojikken Nagaya: arsenal & curtain wall; Connecting Turret: lookout over Hashizume-mon |
| Features | Lattice windows, ishiochi (stone-drop chutes), teppō-zama (gunloops), white plaster & namako walls, lead tiles |
| Hours & Fees | 9:00–16:30 (last entry 16:00) / Adults ¥320, Children ¥100 (65+ free with ID) |
| Status | Reconstructed buildings open for paid entry |
🗺 Address: 1-1 Marunouchi, Kanazawa (inside Kanazawa Castle Park)
🚶 Access
About 2 minutes (≈170 m) from Hashizume-mon to the entrance.
⏳ Suggested Time
Quick look: ~15 minutes
In-depth: ~40 minutes (exhibits, models, and structure)
📍 Highlights
- Hishi Yagura’s diamond plan: Rare rhombic footprint; even some pillars are rhomboid with large through-posts.
- Timber joinery on display: Exposed beams/braces reveal traditional carpentry and joinery.
- Lookout vantage: The connecting turret surveys the Ninomaru approach via Hashizume-mon.
- Defensive fittings: Latticed windows, gunloops, and stone-drop chutes.
- Fire-conscious finishes: White plaster, namako walls, and lead tiles.
📌 Trivia
- Three major fires: Burned in 1759, 1808, and 1881; repeatedly rebuilt.
- Entrance change: Since Sept 14, 2022, entry shifted from the Hishi Yagura side to the Gojikken Nagaya side.
- Continuous interior route: You can walk through all three structures inside.
- Largest-scale modern restoration: One of Japan’s largest post-Meiji timber castle reconstructions, taking 3 years and 4 months.
Gyokuseninmaru Garden (ぎょくせんいんまる ていえん)
⭐ Our Rating
Historical Significance: ☆☆
Visual Appeal: ☆☆☆
Experiential Value: ☆☆
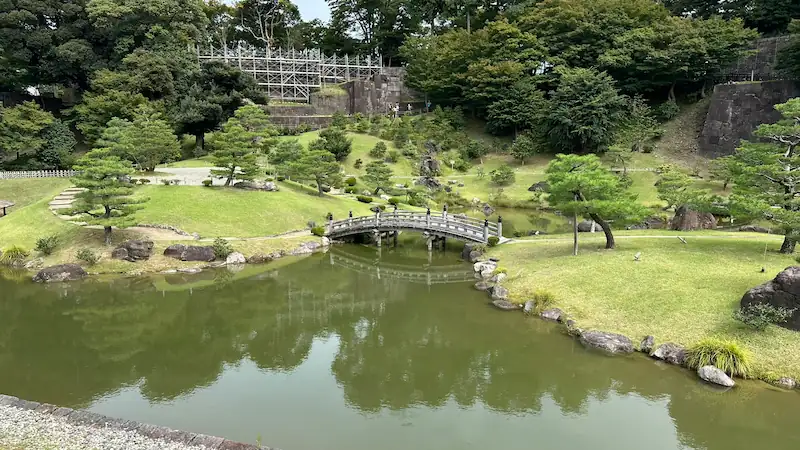
Gyokuseninmaru Garden is a daimyo garden within the castle’s western bailey that was re-created and reopened in March 2015 based on excavations and historical sources. Loved by the Maeda lords from the early 17th century, it fuses garden artistry with castle stonework in a dynamic, three-dimensional composition.
Fed by the Tatsumi Waterworks, the garden is a classic strolling pond garden. The vertical difference from pond bottom to the highest stone tier is about 22 meters. Waterfalls and streams weave through decorative “poem-card” style stonework, with paths that encourage slow exploration as the view evolves.
“Gyokusen-an,” a teahouse overlooking the garden, serves matcha with a seasonal sweet (~¥730). Tea service runs 9:00–16:30, in an architecture tuned to the surrounding landscape.
Panorama Photos
| Reopened | March 2015 (Heisei 27) |
|---|---|
| Style | Pond-centered strolling garden |
| Elevation Change | ≈ 22 m (pond bottom to top stone tier) |
| Key Features | Waterfalls & streams, decorative stone walls, garden stones, mounds, islands, walking paths |
| Rest Facility | Gyokusen-an (matcha + wagashi) |
| Admission | Free (garden area) |
| Hours | Mar 1–Oct 15: 7:00–18:00 Oct 16–End of Feb: 8:00–17:00 |
| Cultural Status | Part of the nationally designated historic site of Kanazawa Castle |
🗺 Address: 1-1 Marunouchi, Kanazawa (inside Kanazawa Castle Park)
🚶 Access
About 5 minutes (≈350 m) from Hishi Yagura · Gojikken Nagaya · Hashizume-mon Tsuzuki Yagura.
⏳ Suggested Time
Quick look: ~5 minutes
In-depth: ~30 minutes (stonework, garden features, tea break)
📍 Highlights
- Decorative stone walls: Straight and curved courses become ornamental features.
- Water choreography: Streams and falls create a living landscape over time.
- Pond, islands, and paths: Circling reveals new compositions at every turn.
- Borrowed scenery: Stone walls and Sanjikken Nagaya form dramatic backdrops.
- Light-up nights: A “fantasy space” illumination changes every seven minutes.
📌 Trivia
- Name origin: “Gyokusenin” traces to Lady Eihime (Oda Nobunaga’s fourth daughter), wife of Maeda Toshinaga, who later took the name Gyokusen-in.
- Lost and reborn: The garden disappeared in the Meiji era and was revived from buried remains and old drawings.
- “Museum of Stone Walls” concept: The layered masonry is so artful it’s likened to a stonewall museum.
- Three-stage night lighting: Dusk → early night → moonlit scenes.
- Older than Kenrokuen?: Origins date to around 1634, possibly predating Kenrokuen’s formation.
Nezumitamon Gate & Nezumitamon Bridge (ねずみたもん / ねずみたもんばし)
⭐ Our Rating
Historical Significance: ☆☆
Visual Appeal: ☆☆☆
Experiential Value: ☆☆☆
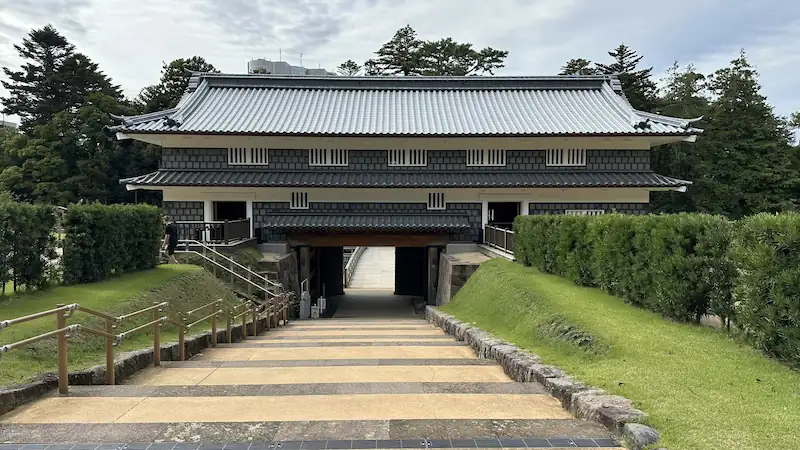
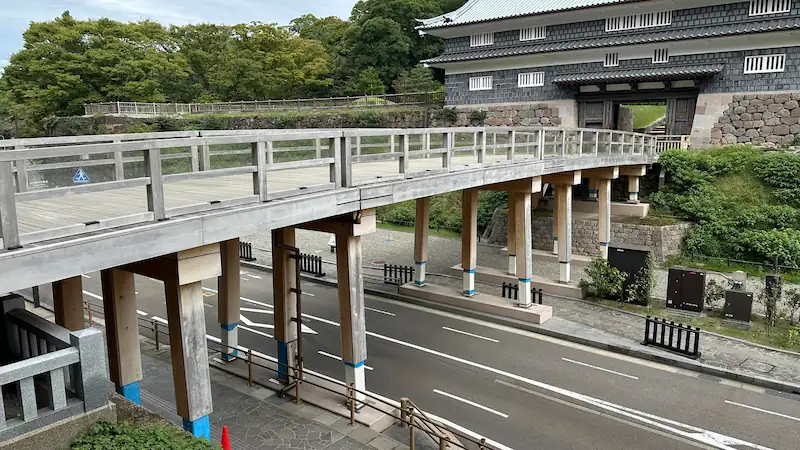
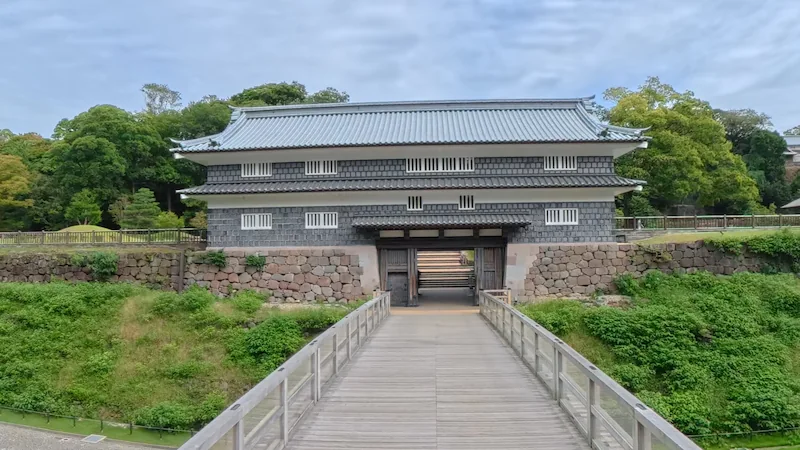
Nezumitamon is a turreted gate on the castle’s west (Gyokuseninmaru side). Historically it linked the Kanaya Demaru (near today’s Oyama Shrine) to Gyokuseninmaru via Nezumitamon Bridge, acting as a key entrance between baileys. The gate existed by the early Edo period and even survived the 1759 fire, but in the Meiji era the gate and bridge were lost and the route vanished from the landscape.
Following research from 2014 onward, the gate and bridge were reconstructed in July 2020, roughly 140 years after their disappearance. The gate’s hallmark is its black namako plaster—a distinctive finish not seen on other gates here. The bridge, the castle’s largest wooden span, uses a hybrid system: traditional timber externally with steel reinforcement inside for seismic safety.
Panorama Photos
| Reconstruction Completed | July 18, 2020 (Reiwa 2) |
|---|---|
| Gate Structure & Features | Two-story turreted gate; lead tile roof; white plaster + namako wall; black-plaster joints |
| Bridge Scale/Structure | Largest wooden-style bridge in the castle; timber exterior with internal steel |
| Role | Route linking Oyama Shrine (demaru) to Gyokuseninmaru |
| Restoration Policy | Precise reconstruction based on excavations, drawings, and texts; traditional exterior + seismic inner frame |
| Status | Reconstructed; interior open (free) |
🗺 Address: 1-1 Marunouchi, Kanazawa (inside Kanazawa Castle Park)
🚶 Access
About 2 minutes (≈120 m) from Gyokusen-an.
⏳ Suggested Time
Quick look: ~5 minutes (exterior + bridge views)
In-depth: ~15 minutes (interior and photo spots)
📍 Highlights
- Black namako plaster: Contrasting black joints define the gate’s unique look.
- Bridge scale: The largest wooden-style bridge in the complex—feel the span and width.
- Interior exhibits: Displays on reconstruction and history, plus shifting viewpoints from the gate.
- Night lighting: Dramatic shadows make for atmospheric evening photos.
- Restored town-to-castle link: A revived pedestrian route between Oyama Shrine, Nezumitamon, Gyokuseninmaru, and the main grounds.
📌 Trivia
- Why “Nezumi” (mouse/gray)?: Likely named for the gate’s gray-toned plaster finish.
- Back after ~140 years: Its restoration restores the castle’s west entrance sequence.
- Hybrid engineering: Traditional timber exteriors with internal steel for quake resilience.
- A new sightseeing axis: The bridge re-links Oyama Shrine and the castle, enriching walking itineraries.

comment