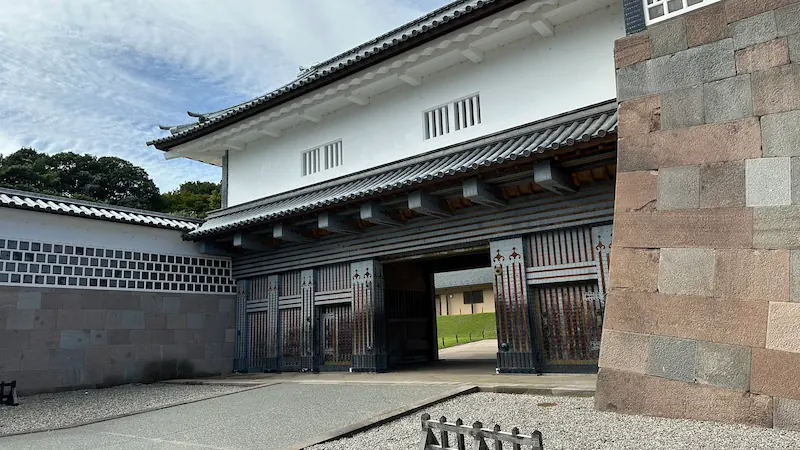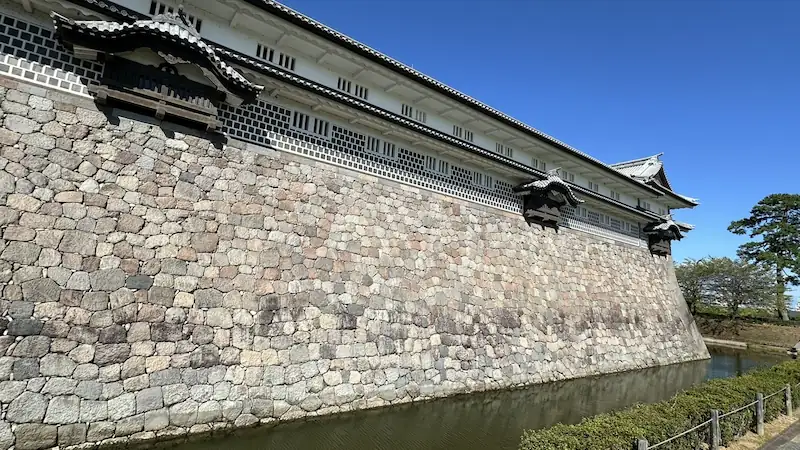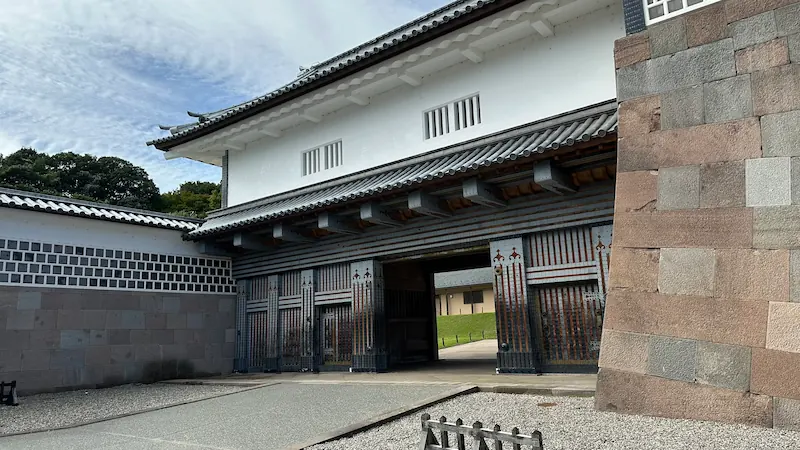From history you “see” to history you can feel.
The political heart, Ninomaru Plaza; the origin point of Kanazawa Castle, the Kanazawa Mido Site; the symbolic Gokuraku Bridge linking Honmaru and Ninomaru; the hands-on interiors of Hishi Yagura · Gojikken Nagaya · Hashizume-mon Attached Turret; and the surviving Important Cultural Property, the Sanjikken Nagaya. On this page, you can tour them all at once in 360° panoramas, immersing yourself in scale, circulation, and fine design details.
Ninomaru Core Area
Ninomaru Plaza(にのまるひろば)
⭐ Recommendation
Historical Significance: ☆
Visual Appeal: ☆
Experiential Value: ☆

The Ninomaru Plaza, the core of Kanazawa Castle, is where the Ninomaru Palace once stood in the Edo period. After the Honmaru Palace was destroyed in the Hōreki Great Fire of 1759, the lord’s residence and governmental functions moved here, making this the political center of the Kaga Domain. Today, the plaza has been thoughtfully landscaped to preserve stone walls and plinth forms, opening the space as a lawn where you can sense the scale and layout of the former palace.
At its height, the Ninomaru Palace stretched roughly 90 meters north–south and 70 meters east–west, with the lord’s offices, audience halls, and upper state rooms in sequence—typical of a grand Edo-period daimyo palace. Foundation stones and garden remains have been identified on site. Roof tiles and gilt tiles unearthed during excavations are displayed as artifacts symbolizing the Maeda clan’s prestige.
Panorama Photo
| Year Established | From 1583 (Tenshō 11) onward, during Maeda Toshiie’s castle construction |
|---|---|
| Builder | Maeda Toshiie (first lord of Kaga Domain) |
| Structure & Features | Palace and garden arranged on a leveled high ground; surrounded by stone walls, connected to Honmaru and Sannomaru |
| Repairs & Restorations | Burned in 1759 (Hōreki fire) → partially rebuilt in late Edo → converted to army land in Meiji → excavated and improved in the Heisei era |
| Current Status | Palace buildings do not survive; grounds, stone walls, and garden space are open to the public |
| Cultural Designation | Part of the National Historic Site “Kanazawa Castle Ruins” |
| Notes | The most formal kuruwa as the lord’s residence and government seat; now the central plaza of Kanazawa Castle Park |
🗺 Address: 1-1 Marunouchi, Kanazawa, Ishikawa (inside Kanazawa Castle Park)
🚶 Access
About a 1-minute walk (≈100 m) from the previous spot, the Former Sixth Brigade Headquarters.
⏳ Suggested Visit Time
Quick highlights: ~5 minutes
Unhurried visit: ~15 minutes
📍 Highlights
- Rows of Foundation Stones: Stones outlining former buildings let you grasp the palace footprint on the lawn.
- View into the Castle’s Core: Clear sightlines toward Honmaru and Sannomaru reveal the overall structure.
- Harmony with Gokuraku Bridge: The lord’s processional route across the bridge and the palace area is legible as a restored historic landscape.
- Spring Scene: Cherry trees around Ninomaru and manicured turf create a relaxing seasonal setting.
📌 Trivia
- “Ninomaru Palace” as the Beating Heart: After the Hōreki fire, official business, audiences, and ceremonies all took place here.
- Excavation Finds: Gilt tiles, ceramics, and garden remains speak to the grandeur of late-Edo palace culture.
- Stage of Processions: The route from Hashizume-mon to the Ninomaru Palace was designed as a highly formal approach for the lord.
- Today’s Community Plaza: Now beloved as an event venue and hub for exploring the historic site.
Kanazawa Mido Site(かなざわみどうあと)
⭐ Recommendation
Historical Significance: ☆☆
Visual Appeal: ☆
Experiential Value: ☆

Kanazawa Mido was originally a Buddhist temple (affiliated with, or in the lineage of, Jōdo Shinshū) founded in 1546 (Tenbun 15). As the base of the Kaga Ikkō-ikki movement, it functioned as a de facto religious city and stronghold in the region. In 1580 (Tenshō 8), Shibata Katsuie seized the area; Sakuma Morimasa then took up residence and began shaping a fortress on the former temple grounds—launching the site’s transformation into the warrior residence later known as Kanazawa Castle. Today, what remains are primarily topography, archaeological traces, and interpretive signage. Even without surviving temple buildings, visiting this “point of origin” reveals the historical shift from temple to castle, from religious rule to samurai governance.
| Founded | 1546 (Tenbun 15) |
|---|---|
| Location & Founders | Jōdo Shinshū lay followers / base of the Kaga Ikkō-ikki |
| Structure & Features | Temple/monastic compound; also had fort-like traits with moats, earthen ramparts, and palisades |
| Transition to Castle | Seized by Shibata Katsuie in 1580 → Sakuma Morimasa initiated Kanazawa Castle development |
| Current Status | Temple structures lost; site, signage, and terrain features are open to the public |
| Cultural Designation | Within the National Historic Site of the Kanazawa Castle Ruins |
| Notes | Regarded as “the starting point of Kanazawa Castle,” and of its early layout and stonework |
🗺 Address: 1-1 Marunouchi, Kanazawa (inside Kanazawa Castle Park)
🚶 Access
About a 1-minute, 60-meter walk from Ninomaru Plaza. Look for “Kanazawa Mido Site” on the castle ruins map.
⏳ Suggested Visit Time
Quick highlights: ~2 minutes
Unhurried visit: ~10 minutes
📍 Highlights
- Where Temple Became Castle: The pivotal site where the temple “Kanazawa Mido” gave way to the castle “Kanazawa-jō.”
- Moats & Ramparts Endure: Defensive features from the temple era (moats, earthen embankments) fed directly into early castle construction.
- Foundation for Stonewalls: The terrain later underpinned the development of the castle’s signature stonework.
- On-Site Interpretation: Panels and signage help you understand the castle’s origins during your visit.
📌 Trivia
- Temple–Castle Hybrid: Though a religious facility, Kanazawa Mido already had fort-like defenses, bridging the shift to a true castle.
- On the Eve of Maeda Rule: Sakuma Morimasa’s residence here set the stage for Maeda Toshiie’s entry and the formal construction of Kanazawa Castle.
- Why Traces Seem Subtle: Because the temple was repurposed into a castle early on, little stands above ground; imagination helps bring it to life.
Gokuraku Bridge(ごくらくばし)
⭐ Recommendation
Historical Significance: ☆☆
Visual Appeal: ☆☆
Experiential Value: ☆☆

Spanning the inner moat, Gokuraku Bridge once linked the lord’s residence at Ninomaru with Honmaru. The “Gokuraku” (Pure Land) name reflects its sacred, serene path leading into the lord’s precinct. The present timber bridge was reconstructed in 2015 (Heisei 27) based on historical sources. It measures about 20.7 m long and 3.9 m wide, tracing an elegant arc between stone ramparts to revive the grace of the past.
Since the time of Maeda Toshiie, Gokuraku Bridge symbolized Kanazawa Castle itself—codified as a “public ceremonial bridge” used by the lord en route to the Honmaru Palace. Although lost after the 1759 fire, it was recreated in the Heisei era. Traditional joinery and hardware—such as kasugai clamps and kagami-ita dome fasteners—were faithfully revived, making it an exemplary timber span.
Panorama Photo
| Year Built | Early Edo (first half of 17th c.) / reconstructed in 2015 (Heisei 27) |
|---|---|
| Builder | Maeda clan, Kaga Domain (reconstruction by Ishikawa Prefecture’s Kanazawa Castle restoration project) |
| Structure & Features | Timber girder bridge (L ≈ 20.7 m, W ≈ 3.9 m); domestic woods such as cypress and zelkova; single-span between stone walls |
| Repairs & Restoration | Lost after the Hōreki fire → absent for many years → reconstructed in 2015 using documents and excavations |
| Current Status | Reconstructed pedestrian bridge; open to cross |
| Cultural Designation | No individual listing (the castle ruins are a National Historic Site) |
| Notes | A lord’s exclusive bridge connecting Ninomaru and Honmaru; the moat below is about 10 m deep |
🗺 Address: 1-1 Marunouchi, Kanazawa (inside Kanazawa Castle Park, south side of Honmaru)
🚶 Access
About a 1-minute walk (approx. 0.4 km) from the previous spot, the Kanazawa Mido Site.
⏳ Suggested Visit Time
Quick highlights: ~5 minutes
Unhurried visit: ~10 minutes
📍 Highlights
- Graceful Timber Arc: A flowing curve between moat and stone walls—great for photography.
- Traditional Craft: Period joinery and hardware recreated down to the details.
- The Lord’s Route: A symbolic span uniting Ninomaru (government) and Honmaru (residence).
- Night Illumination: Reflections on the moat create a dreamlike scene after dark.
- Four Seasons: Cherry blossoms in spring, crimson leaves in fall, and snow-clad vistas in winter.
📌 Trivia
- Name Origins: “Gokuraku” is a Buddhist term symbolizing serenity—apt for a “pure” approach to the lord’s quarters.
- Pierless Span: A single-span bridge keeps supports out of the water—an Edo-period technical highlight.
- Source-Based Reconstruction: Designed from Edo-period drawings, early photos, and excavated remains.
- Honmaru–Ninomaru Relationship: Crossing the bridge itself signified authority; ordinary retainers were not allowed to use it.
Hishi Yagura · Gojikken Nagaya · Hashizume-mon Attached Turret(ひしやぐら・ごじっけんながや・はしづめもんつづきやぐら)
⭐ Recommendation
Historical Significance: ☆☆☆
Visual Appeal: ☆☆☆
Experiential Value: ☆☆☆


The emblematic trio—Hishi Yagura, Gojikken Nagaya, and the Hashizume-mon Attached Turret—forms an integrated complex. Reconstructed in 2001 (Heisei 13) from documents and excavations, it ranks with Ishikawa-mon and the Sanjikken Nagaya among the park’s most notable standing reconstructions. The ensemble links a three-story, three-tier Hishi Yagura to a two-story, two-tier Gojikken Nagaya and a three-story, three-tier attached turret, creating a defensive line for Ninomaru in wartime.
You can go inside and view the timber construction up close.
Panorama Photos
| Reconstruction Completed | 2001 (Heisei 13) |
|---|---|
| Structural Outline | Hishi Yagura & Hashizume-mon Attached Turret: timber, 3 tiers / 3 stories; Gojikken Nagaya: timber, 2 tiers / 2 stories |
| Use & Function | Hishi Yagura: lookout/defense; Gojikken Nagaya: armory & wall; Attached Turret: watchtower overseeing the gate forecourt |
| Features | Lattice windows, ishi-otoshi (stone chutes), teppō-zama (loopholes); white plaster and namako walls; lead tiles for fire resistance |
| Hours & Admission | 9:00–16:30 (last entry 16:00) / Adults ¥320, children ¥100 (65+ free with ID) |
| Current Status | Open to the public as reconstructed buildings |
🗺 Address: 1-1 Marunouchi, Kanazawa (inside Kanazawa Castle Park)
🚶 Access
About a 2-minute walk (≈120 m) from Gokuraku Bridge to the entrance.
⏳ Suggested Visit Time
Quick highlights: ~15 minutes
Unhurried visit: ~40 minutes (including exhibits, models, and structural details)
📍 Highlights
- Hishi Yagura’s Plan & Structure: A rare diamond-shaped plan; even some columns are diamond-section, with large through-posts inside.
- Exposed Timberwork in Gojikken Nagaya: Beams and girders reveal traditional post-and-beam framing and classic joints.
- Views from the Attached Turret: A lookout oriented toward the Ninomaru main gate and Hashizume-mon’s masugata.
- Defensive Details: Latticed windows, gun ports, and stone-drop openings speak to wartime readiness.
- Fire-Resistant Finish: White plaster, namako tiling, and lead roof tiles serve both protection and aesthetics.
📌 Trivia
- Three Major Fires & Rebuilds: The ensemble was rebuilt after blazes in 1759 (Hōreki 9), 1808 (Bunka 5), and 1881 (Meiji 14).
- Entrance Relocated: Since Sept 14, 2022, the entrance moved from the Hishi Yagura side to the Gojikken Nagaya side.
- Continuous Interior Route: Passages connect all three buildings, letting you experience the structure as one sequence.
- Largest Post-Meiji Reconstruction of Its Kind: The project was among Japan’s largest modern-era reconstructions of timber castle architecture, taking 3 years and 4 months.
Sanjikken Nagaya(さんじっけんながや)
⭐ Recommendation
Historical Significance: ☆☆☆
Visual Appeal: ☆☆
Experiential Value: ☆☆

The existing Sanjikken Nagaya is a two-story, two-tier tamonyagura rebuilt in the late Edo period (Ansei 5–Man’en 1, 1858–1860). Its predecessor was lost in the Hōreki Great Fire (1759) and reconstructed about a century later. Dimensions are roughly 26.5 ken in length (≈48 m) and 3 ken in width, with hipped roof to the south / gabled to the north, covered with lead tiles—a signature Kanazawa detail. It was designated a National Important Cultural Property on June 18, 1957, and served as a storehouse for arms and gunpowder during domain rule.
Thick plaster walls and lead tiles provide fire resistance; the straight white wall running atop the rampart is stunning, one of Kanazawa Castle’s most iconic views. The interior is normally closed, but surveys show an open-plan interior without partitions bay-by-bay, with measures for safely storing explosives throughout.
Visiting: Exterior only by default (interior not usually open). However, during special openings, the interior is open on weekends and holiday periods from April to November, typically 9:30–15:30 (varies by year).
Panorama Photos
| Year Built | Rebuilt in late Edo (Ansei 5–Man’en 1, 1858–1860) |
|---|---|
| Builder | Maeda clan, Kaga Domain |
| Structure & Features | Two stories; irimoya (hip-and-gable) roof; lead tiles; total length ≈54 m; fire-resistant earthen-walled construction |
| Repairs & History | Repaired in late Edo; used as an army storehouse in Meiji; conservation in the Shōwa/Heisei eras |
| Current Status | Extant |
| Cultural Designation | Important Cultural Property (designated 1950) |
| Notes | One of three Edo-period structures surviving at Kanazawa Castle (others: Ishikawa-mon and Tsurumaru Storehouse) |
🗺 Address: 1-1 Marunouchi, Kanazawa (inside Kanazawa Castle Park)
🚶 Access
About a 3-minute walk (≈180 m) from Gojikken Nagaya.
⏳ Suggested Visit Time
Quick highlights: ~5 minutes (exterior viewing)
Unhurried visit: ~20 minutes (interior viewing)
📍 Highlights
- Sleek White Walls: The long, straight white façade atop stone ramparts—set off by lead tiles—embodies Kanazawa’s calm aesthetic.
- Peak Fireproofing: Thick earthen walls and a lead-tiled roof protected the gunpowder stores.
- Balanced Proportions: Evenly spaced posts and small windows create a rhythmic, almost modernist cadence.
- Harmony with Heritage: With nearby Ishikawa-mon and Tsurumaru Storehouse, it preserves Edo-period atmosphere.
- Night Lighting: At night, lit white walls and dark tiles form a striking chiaroscuro.
📌 Trivia
- Name Origin: From its “thirty ken” (~54 m) length; measured length is about 29.5 ken (~53.6 m).
- A Near-Miraculous Survivor: Escaped the Hōreki fire, preserving an Edo-period profile today.
- Changing Uses: Gunpowder store in domain times → army storehouse in Meiji → preserved as heritage after the war.
- Interior Structure: A single open space with regularly arrayed beams and posts—viewable only during special openings.




comment