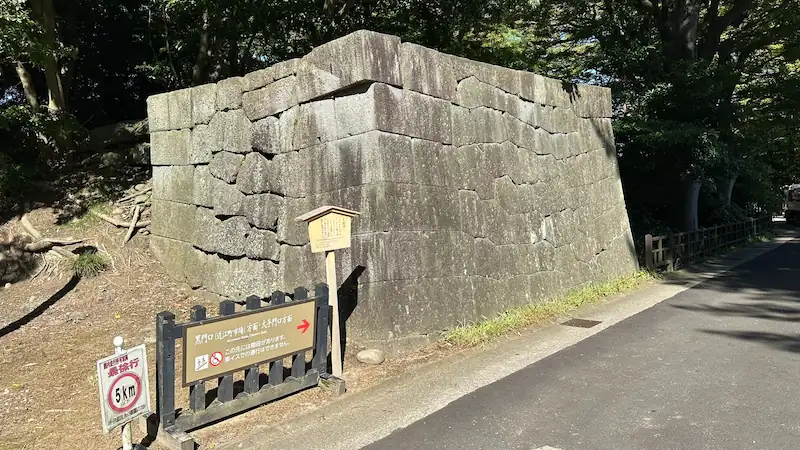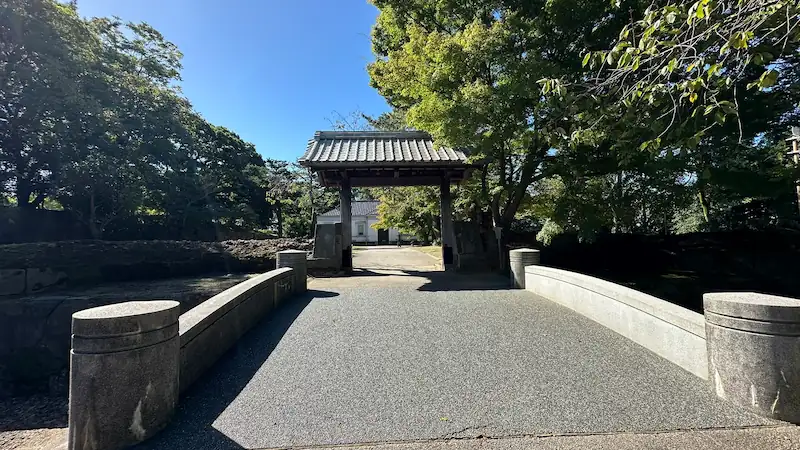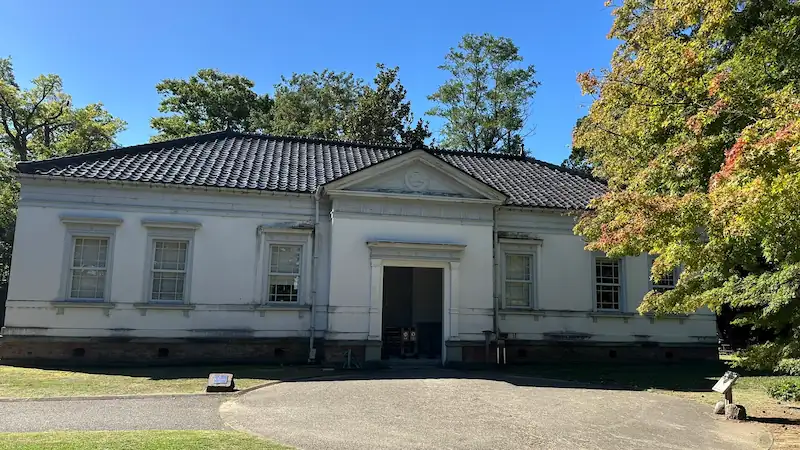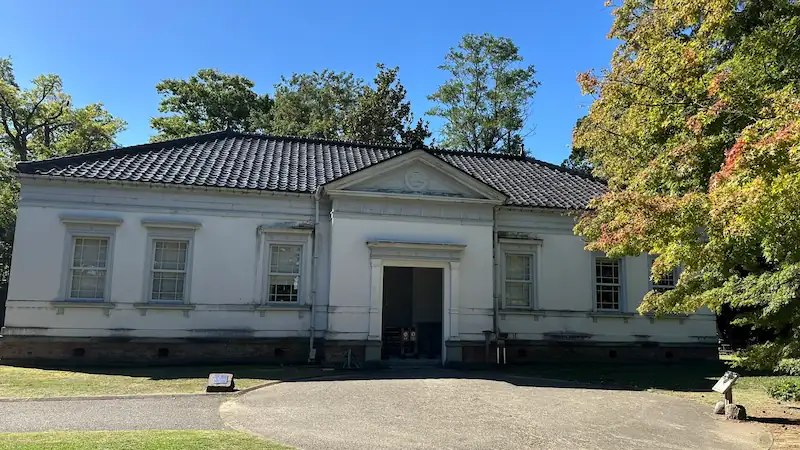Trace Kanazawa Castle’s timeline from the Sengoku era through Edo to Meiji with an immersive 360° panorama.
From the Dobashi-mon Gate Ruins, where hexagonal “kikko-ishi” stones remain, to the privately controlled Kitte-mon Gate named after travel permits, and the modern military hub, the Former Sixth Brigade Headquarters—journey through layered history where masterful stonework meets early-modern architecture.
Kita-no-maru & West Ninomaru
Dobashi-mon Gate Ruins(どばしもんあと)
⭐ Recommendation
Historical Significance: ☆☆
Visual Appeal: ☆☆
Experiential Value: ☆

The Dobashi-mon Gate Ruins mark the site of a gate that once stood at the end of the dobashi (earthen bridge) linking the Kita-no-maru and Sannomaru. Although the gate itself no longer survives, you can identify its position today through the remaining stonework and topographical traces. As part of the castle’s layered defensive lines, these remains are valuable for understanding the fortification’s overall logic.
Here you can see neatly cut-stone ramparts forming the gate’s base, and within them the hexagonal kikko-ishi (“tortoiseshell stones”). These are thought to carry meanings such as fire prevention and warding off evil. Even within Kanazawa Castle—often called a “museum of stone walls”—this decorative masonry is a highlight.
Panorama Photo
| Construction / Gate Era | Around Kan’ei 8 (1631): base ramparts prepared. |
|---|---|
| Structure & Features | Gate base formed by ashlar masonry; includes decorative hexagonal “kikko-ishi.” |
| Repairs & Works | West rampart: Kanbun 5 (1665) repairs; East rampart: Kyōwa era (1801–1804) repairs. |
| Current Status | Superstructure lost; ramparts and gate site are on public view. |
| Cultural Designation | Protected as part of the National Historic Site “Kanazawa Castle Ruins.” |
| Notes | A “back-route” gate at the tip of the earthen bridge linking Kita-no-maru and Sannomaru—ideal for reading the castle’s defensive layout. |
🗺 Address: 1-1 Marunouchi, Kanazawa (inside Kanazawa Castle Park)
🚶 Access
From Hashizume-mon, walk about 300 m (≈4 minutes) along the outside of the moat; it appears on your right.
⏳ Suggested Visit Time
Quick highlights: ~5 minutes
Unhurried visit: ~10 minutes (including a hunt for the kikko-ishi details)
📍 Highlights
- Precision Ashlar Masonry: Uniform sizing, dressing, and placement showcase advanced stonework techniques in Japanese castle architecture.
- Kikko-ishi (hexagonal stones): Hexagon-cut stones embedded in the wall—associated with meanings like “fire prevention” and protection. :contentReference[oaicite:5]{index=5}
- Traces of Bridge & Gate: Walking the terrain where the earthen bridge met the gate helps you physically sense the castle’s layout.
- Monumental Masonry: Ramparts here rise higher than a person, signaling the strategic importance of the Kita-no-maru beyond.
📌 Trivia
- Why It Was Built: To guard against incursions from the northwest–north, engineers created a double defense by placing a gate at the end of the bridge linking Kita-no-maru and Sannomaru.
- Meaning of “Kikko”: The tortoiseshell hexagon symbolizes longevity and constancy; using it in ramparts was thought to imply a “castle strong against fire.”
- Rare Survival: Though the gate structure is gone, the well-preserved rampart remains make this one of the castle’s more informative gate sites.
Kitte-mon Gate(きってもん)
⭐ Recommendation
Historical Significance: ☆☆
Visual Appeal: ☆☆
Experiential Value: ☆

Kitte-mon stands on the west side of Ninomaru and served as an entrance to the Sukiya-yashiki (the inner women’s quarters associated with the Ōoku). In the Edo period, travelers were required to present a kitte (pass/permit) to go through—hence the gate’s name. A guard station stood nearby, and passage was strictly controlled.
Architecturally, Kitte-mon is a roofed mune-mon (ridge-gate). While formal in design, it has a restrained, elegant appearance. Because it was a private gate primarily used by the lord’s family and attendants, it was built on a smaller scale than major gates like Ōte-mon or Hashizume-mon. After the Meiji government repurposed the castle for military use, the gate served as an entry point for army facilities and was later relocated to stand before the Former Sixth Brigade Headquarters. What you see today is this re-relocated structure—a rare survivor that preserves the memory of the pass system.
Panorama Photo
| Year Built | Mid-Edo period (exact year unknown) |
|---|---|
| Builder | Maeda clan, Kaga Domain |
| Structure & Features | Roofed mune-mon; timber; tiled roof |
| Use | Private access gate to the inner Sukiya-yashiki; passage controlled by “kitte” permits |
| Relocation & Changes | Moved in the Meiji era → re-sited in front of the Former Sixth Brigade HQ (current location) |
| Current Status | Preserved and open to view as a re-relocated gate (exterior viewing) |
| Cultural Designation | Included within the National Historic Site of the Kanazawa Castle Ruins |
| Notes | A rare remnant preserving the legacy of a permit-based passage system |
🗺 Address: 1-1 Marunouchi, Kanazawa (inside Kanazawa Castle Park)
🚶 Access
About a 1-minute walk (≈50 m) from the previous spot, Dobashi-mon Gate Ruins.
⏳ Suggested Visit Time
Quick highlights: ~3 minutes
Unhurried visit: ~10 minutes
📍 Highlights
- Traces of the Permit System: Sense the history behind the kitte (pass) that gave the gate its name.
- Refined Mune-mon Style: A roofed gate style rare within the castle; understated craftsmanship in timber.
- Military Reuse: Its later role as an entrance to army facilities during the Meiji period is a fascinating twist.
- Context with Nearby Remains: Stone walls and pathways around the gate recall circulation patterns of Ninomaru in its heyday.
📌 Trivia
- Etymology of “Kitte”: Derived from the notion of a permit “cut and handed over” for passage—later associated with the word for postage stamp.
- A Gate for Women: Served the inner quarters; mainly used by the lord’s consort(s) and attendants.
- Often-Relocated: Moved multiple times from the Edo period through Meiji and after the war—an unusual history within the castle.
- Photo Spot: Its current placement beside the restored pathways, together with the Former Brigade HQ, makes for photogenic compositions.
Former Sixth Brigade Headquarters(きゅうだいろくりょだんしれいぶ)
⭐ Recommendation
Historical Significance: ☆
Visual Appeal: ☆☆
Experiential Value: ☆

The Former Sixth Brigade Headquarters is an army command building erected within the castle ruins during the Meiji era, completed in 1898 (Meiji 31). It is a single-story timber structure with a hip roof and clay tiles—practical and restrained in form. Designed as a standard type used nationwide by the Ministry of the Army for brigade-level commands, it is a rare surviving example of early-modern military architecture.
As Kanazawa Castle was repurposed for military use in the Meiji period, it hosted command units such as the Ninth Division and the Sixth Brigade. This building—the only remaining Meiji military structure within the grounds—testifies to the site’s evolution from Sengoku fortress to Edo stronghold to modern garrison.
Panorama Photo
| Year Built | 1898 (Meiji 31) |
|---|---|
| Builder | Imperial Japanese Army, Sixth Brigade |
| Structure & Features | Single-story timber; hipped roof with clay tiles; floor area ≈196 m² |
| Uses & Changes | Brigade HQ → Kanazawa University Educational Outreach Center → Park administration facility |
| Repairs & Restorations | Postwar repairs; exterior restoration and conservation (interior closed) |
| Current Status | Extant (exterior viewing only; interior not open) |
| Cultural Designation | Within the National Historic Site of the Kanazawa Castle Ruins (no separate building listing) |
| Notes | Interior plan reportedly divided into rooms such as the commander’s office and conference room |
🗺 Address: 1-1 Marunouchi, Kanazawa (inside Kanazawa Castle Park)
🚶 Access
About a 1-minute walk (≈40 m) from the previous spot, Kitte-mon Gate.
⏳ Suggested Visit Time
Quick highlights: ~5 minutes
Unhurried visit: ~20 minutes
📍 Highlights
- Symbol of Modernization: A Meiji-era building with Western stylistic influences standing inside a traditional Japanese castle—evidence of a turning point in history.
- Design Traits: Tall, narrow windows and a symmetrical façade—hallmarks of a hybrid modern Japanese style.
- Layered History: A rare space where a Sengoku–Edo fortress coexists with Meiji military facilities.
- Photogenic Presence: The contrast of white walls and dark tiles stands out against the castle greenery.
📌 Trivia
- What Is a “Brigade”?: In the Meiji army, a mid-sized unit below a division; Kanazawa hosted the Ninth Division and Sixth Brigade.
- Standardized Architecture: Brigade HQs followed common specifications nationwide, but surviving examples are scarce.
- University Era: After the war, the building served Kanazawa University, including as an educational resource center.
- Shift to Preservation: During park development, the exterior was restored and the structure is now conserved as modern heritage.




comment